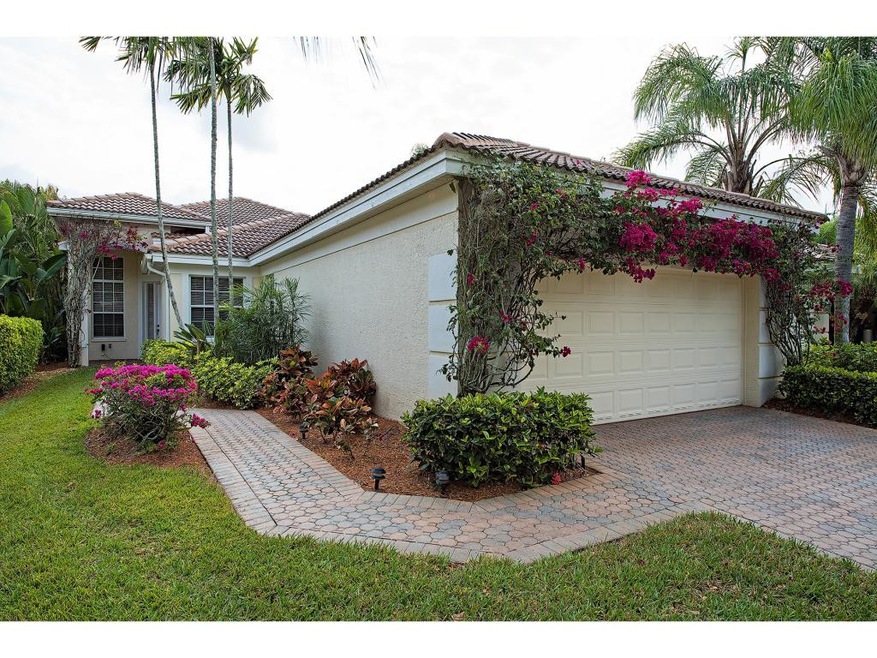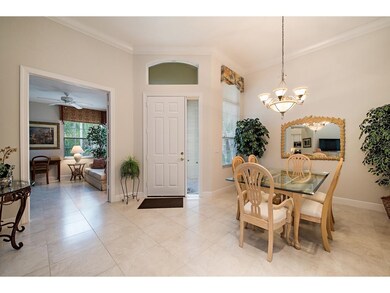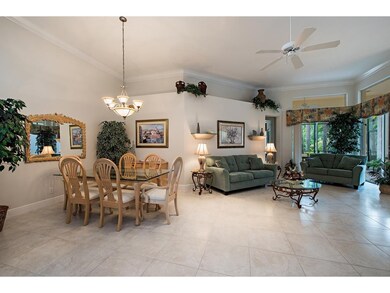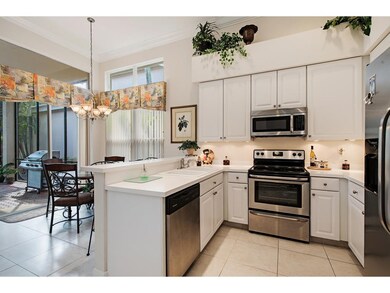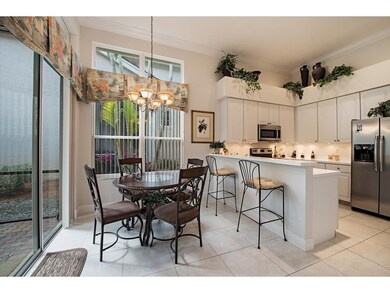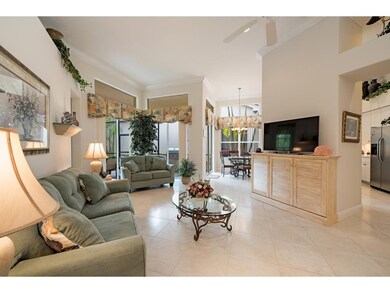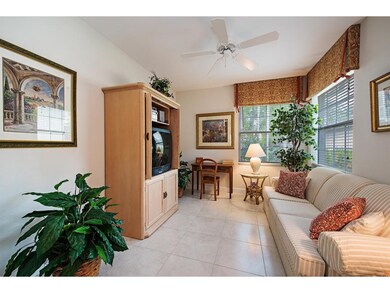
8591 Pepper Tree Way Naples, FL 34114
Fiddler's Creek NeighborhoodHighlights
- Full Service Day or Wellness Spa
- Fitness Center
- Sauna
- On Golf Course
- Spa
- Lanai
About This Home
As of December 2023Beautifully maintained and updated former model residence offered in exceptional condition with a superior floor plan. Bright two bedrooms plus a den residence features a spacious kitchen, master suite with walk-in closets, dual sinks and separate tub in the master bath and a charming second bedroom. French doors lead you into the separate den and the outdoor lanai space. Some of the new upgrades are stainless appliances, flooring, crown molding and interior paint all new in 2016. Garage has been equipped with built in storage cabinets. A wonderful private setting surrounded by natural beauty.
Last Agent to Sell the Property
Premier Sotheby's International Realty License #682290 Listed on: 04/05/2017

Last Buyer's Agent
Dan Boyle
Results Realty Marco Island
Home Details
Home Type
- Single Family
Est. Annual Taxes
- $5,509
Year Built
- Built in 1998
Lot Details
- 8,276 Sq Ft Lot
- Lot Dimensions are 171x49x171x49
- On Golf Course
- East Facing Home
- Pond Sprinkler System
HOA Fees
- $3,020 Monthly HOA Fees
Parking
- 2 Car Attached Garage
- Garage Door Opener
Home Design
- Tile Roof
- Concrete Block And Stucco Construction
Interior Spaces
- 1,822 Sq Ft Home
- 1-Story Property
- Furnished
- Built-In Features
- High Ceiling
- Ceiling Fan
- Sliding Windows
- Combination Dining and Living Room
- Breakfast Room
Kitchen
- Breakfast Bar
- Oven
- Range
- Microwave
- Dishwasher
- Disposal
Flooring
- Carpet
- Tile
Bedrooms and Bathrooms
- 2 Bedrooms
- Split Bedroom Floorplan
- Walk-In Closet
- 2 Full Bathrooms
- Dual Vanity Sinks in Primary Bathroom
- Separate Shower in Primary Bathroom
Laundry
- Dryer
- Washer
- Laundry Tub
Outdoor Features
- Spa
- Lanai
Utilities
- Central Heating and Cooling System
Listing and Financial Details
- Legal Lot and Block 30 / 0\H
- Tax Tract Number 22
- Assessor Parcel Number 32431502747
Community Details
Overview
- Fiddlers Creek Community
- Fiddlers Creek Pepper Tree Vlg And Bent Creek Village Subdivision
Amenities
- Full Service Day or Wellness Spa
- Sauna
- Community Dining Room
Recreation
- Golf Course Community
- Tennis Courts
- Fitness Center
- Community Pool
- Community Spa
- Jogging Path
- Bike Trail
Ownership History
Purchase Details
Home Financials for this Owner
Home Financials are based on the most recent Mortgage that was taken out on this home.Purchase Details
Home Financials for this Owner
Home Financials are based on the most recent Mortgage that was taken out on this home.Purchase Details
Home Financials for this Owner
Home Financials are based on the most recent Mortgage that was taken out on this home.Purchase Details
Purchase Details
Purchase Details
Purchase Details
Purchase Details
Similar Homes in Naples, FL
Home Values in the Area
Average Home Value in this Area
Purchase History
| Date | Type | Sale Price | Title Company |
|---|---|---|---|
| Special Warranty Deed | -- | None Listed On Document | |
| Warranty Deed | $610,000 | -- | |
| Warranty Deed | $349,000 | Attorney | |
| Interfamily Deed Transfer | -- | Attorney | |
| Interfamily Deed Transfer | -- | Attorney | |
| Special Warranty Deed | $365,000 | Sunbelt Title Agency | |
| Quit Claim Deed | -- | -- | |
| Warranty Deed | $254,000 | -- |
Mortgage History
| Date | Status | Loan Amount | Loan Type |
|---|---|---|---|
| Previous Owner | $100,000 | Unknown |
Property History
| Date | Event | Price | Change | Sq Ft Price |
|---|---|---|---|---|
| 03/06/2025 03/06/25 | Price Changed | $669,999 | -4.3% | $349 / Sq Ft |
| 08/28/2024 08/28/24 | For Sale | $699,999 | +3.2% | $365 / Sq Ft |
| 12/12/2023 12/12/23 | Sold | $678,000 | -1.7% | $353 / Sq Ft |
| 11/15/2023 11/15/23 | Pending | -- | -- | -- |
| 10/12/2023 10/12/23 | For Sale | $690,000 | +13.1% | $360 / Sq Ft |
| 12/05/2022 12/05/22 | Sold | $610,000 | -2.4% | $318 / Sq Ft |
| 10/29/2022 10/29/22 | Pending | -- | -- | -- |
| 10/26/2022 10/26/22 | For Sale | $625,000 | +79.1% | $326 / Sq Ft |
| 05/08/2018 05/08/18 | Sold | $349,000 | -11.6% | $192 / Sq Ft |
| 03/26/2018 03/26/18 | Pending | -- | -- | -- |
| 04/05/2017 04/05/17 | For Sale | $395,000 | -- | $217 / Sq Ft |
Tax History Compared to Growth
Tax History
| Year | Tax Paid | Tax Assessment Tax Assessment Total Assessment is a certain percentage of the fair market value that is determined by local assessors to be the total taxable value of land and additions on the property. | Land | Improvement |
|---|---|---|---|---|
| 2023 | $6,953 | $500,007 | $229,343 | $270,664 |
| 2022 | $4,067 | $248,531 | $0 | $0 |
| 2021 | $4,083 | $241,292 | $0 | $0 |
| 2020 | $3,805 | $237,961 | $24,962 | $212,999 |
| 2019 | $4,975 | $283,316 | $67,398 | $215,918 |
| 2018 | $5,220 | $277,641 | $53,668 | $223,973 |
| 2017 | $5,509 | $262,572 | $21,218 | $241,354 |
| 2016 | $5,299 | $258,470 | $0 | $0 |
| 2015 | $5,071 | $241,843 | $0 | $0 |
| 2014 | -- | $225,193 | $0 | $0 |
Agents Affiliated with this Home
-
Amy Kodak

Seller's Agent in 2024
Amy Kodak
Gulf Coast International Prop
(239) 877-6319
5 in this area
47 Total Sales
-
Brian Watson

Seller's Agent in 2023
Brian Watson
Coldwell Banker Realty
(239) 394-8121
5 in this area
48 Total Sales
-
A
Buyer's Agent in 2023
Affiliation 01-No Board
Local Associations
-
Dan Boyle

Seller's Agent in 2022
Dan Boyle
Land & Sea International Realty
(239) 963-6268
6 in this area
165 Total Sales
-
Laurie Kasperbauer

Buyer's Agent in 2022
Laurie Kasperbauer
Harborview Realty Inc
(239) 642-9200
1 in this area
23 Total Sales
-
Lura Jones

Seller's Agent in 2018
Lura Jones
Premier Sotheby's International Realty
(239) 370-5340
72 in this area
202 Total Sales
Map
Source: Marco Island Area Association of REALTORS®
MLS Number: 2170958
APN: 32431502747
- 8591 Pepper Tree Way
- 8595 Pepper Tree Way
- 8599 Pepper Tree Way
- 226 Indies Dr E Unit 101
- 238 Indies Dr E Unit 101
- 238 Indies Dr E Unit 202
- 8544 Pepper Tree Way
- 8540 Pepper Tree Way
- 8540 Peppertree Way
- 8556 Majorca Ln
- 309 Indies Dr E Unit 202
- 190 Indies Dr E Unit 102
- 8524 Bellagio Dr
- 274 Indies Dr E
- 273 Indies Dr E Unit 102
