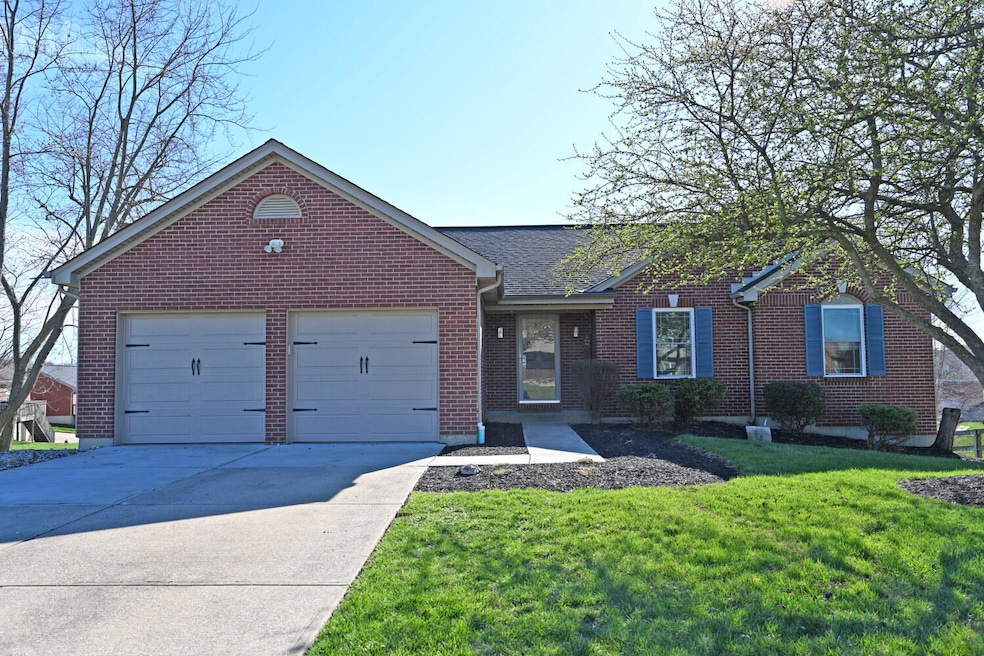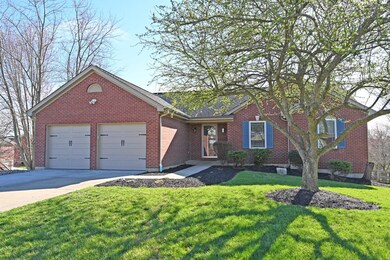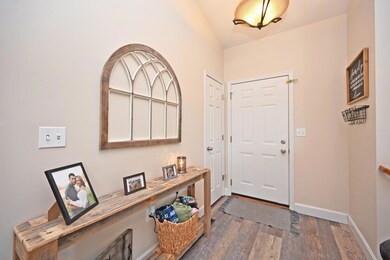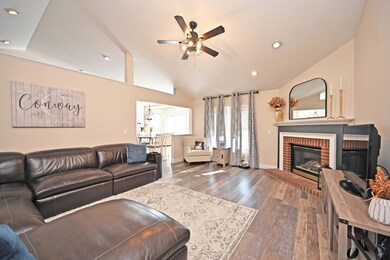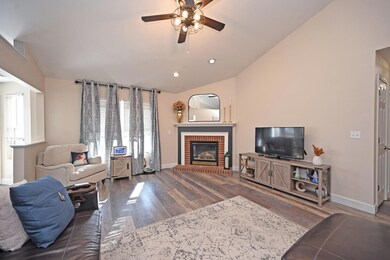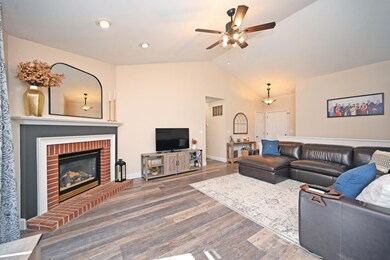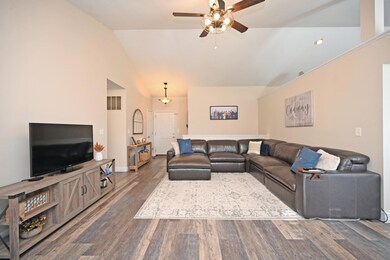
8592 Cranbrook Way Florence, KY 41042
Oakbrook NeighborhoodHighlights
- 0.56 Acre Lot
- Deck
- Cathedral Ceiling
- Stephens Elementary School Rated A-
- Ranch Style House
- Bonus Room
About This Home
As of April 2025Discover this beautifully updated all-brick ranch in the sought after Oakbrook neighborhood, offering an expansive and rare oversized yard. This 4 bedroom + den, 2.5 bath home is designed for effortless one floor living, featuring first floor laundry, cathedral ceilings, and stylish LVT flooring throughout. This stunning kitchen boasts granite countertops, new cabinetry, and modern finishes. Thoughtful updates include new windows, a new patio door, new HVAC, new garage doors, a new deck, and refreshed flooring and baseboards. The roof was replaced in 2013 with durable 30-year shingles. Enjoy additional living space in the walkout basement, complete with a patio and enhanced landscaping. A must-see home that perfectly blends comfort, style, and functionality.
Last Agent to Sell the Property
Comey & Shepherd, Inc License #219935 Listed on: 03/25/2025

Last Buyer's Agent
Flor McNally
Keller Williams Advisors License #247679

Home Details
Home Type
- Single Family
Est. Annual Taxes
- $2,529
Year Built
- Built in 1999
Lot Details
- 0.56 Acre Lot
- Split Rail Fence
- Level Lot
Parking
- 2 Car Attached Garage
- Front Facing Garage
- Garage Door Opener
Home Design
- Ranch Style House
- Brick Exterior Construction
- Poured Concrete
- Shingle Roof
Interior Spaces
- 2,994 Sq Ft Home
- Cathedral Ceiling
- Ceiling Fan
- Recessed Lighting
- Brick Fireplace
- Gas Fireplace
- Vinyl Clad Windows
- Insulated Windows
- Panel Doors
- Entryway
- Family Room
- Living Room
- Breakfast Room
- Bonus Room
- Storage
- Laundry on main level
- Utility Room
- Basement Fills Entire Space Under The House
- Storage In Attic
Kitchen
- Eat-In Kitchen
- Electric Oven
- Electric Cooktop
- <<microwave>>
- Dishwasher
- Disposal
Bedrooms and Bathrooms
- 4 Bedrooms
- Walk-In Closet
Outdoor Features
- Deck
- Patio
Schools
- Stephens Elementary School
- Camp Ernst Middle School
- Boone County High School
Utilities
- Forced Air Heating and Cooling System
- Heating System Uses Natural Gas
Community Details
- No Home Owners Association
Listing and Financial Details
- Assessor Parcel Number 050.00-11-246.00
Ownership History
Purchase Details
Home Financials for this Owner
Home Financials are based on the most recent Mortgage that was taken out on this home.Purchase Details
Similar Homes in the area
Home Values in the Area
Average Home Value in this Area
Purchase History
| Date | Type | Sale Price | Title Company |
|---|---|---|---|
| Warranty Deed | $370,380 | American Homeland Title | |
| Deed | $133,537 | -- |
Mortgage History
| Date | Status | Loan Amount | Loan Type |
|---|---|---|---|
| Open | $120,380 | New Conventional | |
| Previous Owner | $98,432 | New Conventional | |
| Previous Owner | $192,000 | Adjustable Rate Mortgage/ARM | |
| Closed | -- | New Conventional |
Property History
| Date | Event | Price | Change | Sq Ft Price |
|---|---|---|---|---|
| 04/28/2025 04/28/25 | Sold | $370,380 | +0.8% | $124 / Sq Ft |
| 03/26/2025 03/26/25 | Pending | -- | -- | -- |
| 03/25/2025 03/25/25 | For Sale | $367,500 | -- | $123 / Sq Ft |
Tax History Compared to Growth
Tax History
| Year | Tax Paid | Tax Assessment Tax Assessment Total Assessment is a certain percentage of the fair market value that is determined by local assessors to be the total taxable value of land and additions on the property. | Land | Improvement |
|---|---|---|---|---|
| 2024 | $2,529 | $232,900 | $30,000 | $202,900 |
| 2023 | $2,546 | $232,900 | $30,000 | $202,900 |
| 2022 | $1,950 | $177,600 | $30,000 | $147,600 |
| 2021 | $2,029 | $177,600 | $30,000 | $147,600 |
| 2020 | $1,989 | $177,600 | $30,000 | $147,600 |
| 2019 | $1,815 | $160,830 | $25,000 | $135,830 |
| 2018 | $1,830 | $160,830 | $25,000 | $135,830 |
| 2017 | $1,766 | $160,830 | $25,000 | $135,830 |
| 2015 | $1,705 | $160,830 | $25,000 | $135,830 |
| 2013 | -- | $160,830 | $25,000 | $135,830 |
Agents Affiliated with this Home
-
Lisa Cardarelli

Seller's Agent in 2025
Lisa Cardarelli
Comey & Shepherd, Inc
(513) 310-9876
6 in this area
64 Total Sales
-
F
Buyer's Agent in 2025
Flor McNally
Keller Williams Advisors
Map
Source: Northern Kentucky Multiple Listing Service
MLS Number: 630945
APN: 050.00-11-246.00
- 7607 Cloudstone Dr
- 7461 Cumberland Cir
- 7706 Cannon Valley Dr
- 7421 Cumberland Cir
- 7424 Cumberland Cir
- 7370 Centrecrest Ln Unit E
- 6243 Fairoaks Dr
- 7305 Centrecrest Ln Unit G
- 7053 Glade Ln
- 1701 Arborwood Dr
- 8163 Woodcreek Dr Unit 309
- 7315 Ridge Edge Ct Unit A
- 1761 Arborwood Dr
- 1815 Fair Meadow Dr
- 1372 Ashford Dr
- 1375 Ashford Place
- 7504 Harvesthome Dr
- 8202 Heatherwood Dr
- 7497 Harvesthome Dr
- 2085 Blankenbecker Dr
