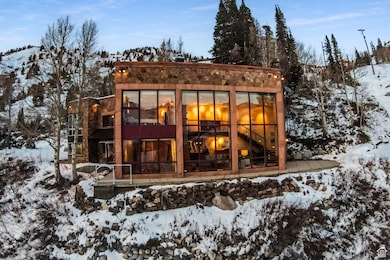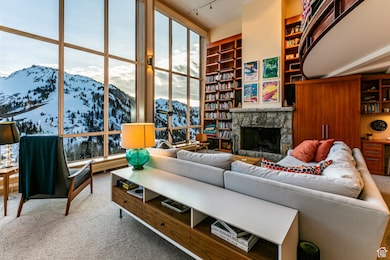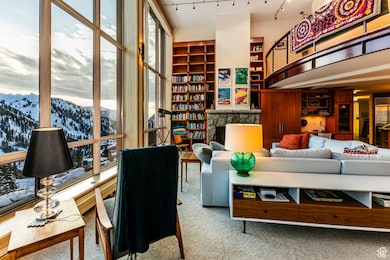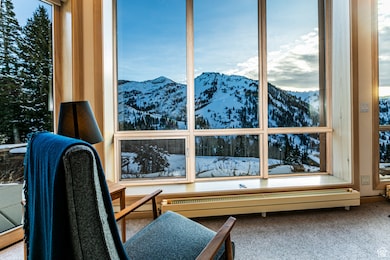8593 Albion Basin Rd Alta, UT 84138
Outlying Salt Lake County NeighborhoodEstimated payment $29,754/month
Highlights
- Updated Kitchen
- Mature Trees
- Mountainous Lot
- Granite Elementary School Rated A-
- Mountain View
- Vaulted Ceiling
About This Home
This is a rare opportunity to own one of the very few private homes situated up above the town of Alta! The setting is stunning with two-story views of the ski mountain and down-canyon sunset views from the master suite. The architecture is perfectly suited to the setting and takes full advantage of the massive views outside each window - it's worth getting up early to watch the sunrise hit the mountain. This property was designed to be a home - with a comfortable and private second-floor master suite with home-office work space, light & bright children's rooms, a soaring communal great room, plenty of built-in storage, and room for guests. Easy ski-out to the resort, ski back along the groomed summer road. Set up and away from the noise and hubbub of the resort this home truly offers a mountain retreat for you and your family - a world away from the everyday. Over-snow-vehicle access in winter, 2-wheel-drive gravel road access in summer. World-class skiing, climbing, and mountain biking right outside your door!
Listing Agent
Berkshire Hathaway HomeServices Utah Properties (Salt Lake) License #5470515

Home Details
Home Type
- Single Family
Est. Annual Taxes
- $31,054
Year Built
- Built in 1993
Lot Details
- 8,276 Sq Ft Lot
- Cul-De-Sac
- Xeriscape Landscape
- Unpaved Streets
- Mountainous Lot
- Mature Trees
Parking
- Open Parking
Property Views
- Mountain
- Valley
Home Design
- Flat Roof Shape
- Membrane Roofing
- Metal Siding
- Stone Siding
Interior Spaces
- 3,076 Sq Ft Home
- 2-Story Property
- Vaulted Ceiling
- Ceiling Fan
- Skylights
- Includes Fireplace Accessories
- Gas Log Fireplace
- Double Pane Windows
- Shades
- Sliding Doors
- Entrance Foyer
- Great Room
- Den
Kitchen
- Updated Kitchen
- Built-In Double Oven
- Gas Range
- Range Hood
- Granite Countertops
- Disposal
Flooring
- Carpet
- Tile
Bedrooms and Bathrooms
- 4 Bedrooms | 1 Main Level Bedroom
- Walk-In Closet
- 3 Full Bathrooms
- Bathtub With Separate Shower Stall
Laundry
- Dryer
- Washer
Home Security
- Alarm System
- Fire and Smoke Detector
Eco-Friendly Details
- Heating system powered by passive solar
Outdoor Features
- Balcony
- Open Patio
- Storage Shed
- Outdoor Gas Grill
Schools
- Granite Elementary School
- Albion Middle School
- Brighton High School
Utilities
- Cooling Available
- Central Heating
- Hydro-Air Heating System
- Radiant Heating System
- Natural Gas Connected
- Satellite Dish
Community Details
- No Home Owners Association
- Grizzly Gulch Subdivision
Listing and Financial Details
- Assessor Parcel Number 24-33-351-005
Map
Home Values in the Area
Average Home Value in this Area
Tax History
| Year | Tax Paid | Tax Assessment Tax Assessment Total Assessment is a certain percentage of the fair market value that is determined by local assessors to be the total taxable value of land and additions on the property. | Land | Improvement |
|---|---|---|---|---|
| 2023 | $30,959 | $2,936,200 | $1,091,500 | $1,844,700 |
| 2022 | $32,879 | $3,135,500 | $1,021,000 | $2,114,500 |
| 2021 | $38,300 | $3,135,500 | $1,021,000 | $2,114,500 |
| 2020 | $35,371 | $3,034,800 | $1,009,000 | $2,025,800 |
| 2019 | $34,179 | $2,870,500 | $1,009,000 | $1,861,500 |
| 2018 | $31,905 | $2,784,300 | $978,700 | $1,805,600 |
| 2017 | $34,507 | $2,924,100 | $1,129,300 | $1,794,800 |
| 2016 | $35,396 | $2,931,100 | $1,129,300 | $1,801,800 |
| 2015 | $32,339 | $2,489,700 | $1,129,300 | $1,360,400 |
| 2014 | $32,835 | $2,484,500 | $1,129,300 | $1,355,200 |
Property History
| Date | Event | Price | Change | Sq Ft Price |
|---|---|---|---|---|
| 04/11/2025 04/11/25 | Price Changed | $4,900,000 | -10.9% | $1,593 / Sq Ft |
| 11/22/2024 11/22/24 | For Sale | $5,500,000 | -- | $1,788 / Sq Ft |
Deed History
| Date | Type | Sale Price | Title Company |
|---|---|---|---|
| Warranty Deed | -- | Paramount Title | |
| Special Warranty Deed | -- | None Available | |
| Interfamily Deed Transfer | -- | Founders Title | |
| Quit Claim Deed | -- | -- | |
| Warranty Deed | -- | -- |
Mortgage History
| Date | Status | Loan Amount | Loan Type |
|---|---|---|---|
| Open | $2,000,000 | New Conventional | |
| Previous Owner | $3,500,000 | Unknown | |
| Previous Owner | $460,000 | No Value Available |
Source: UtahRealEstate.com
MLS Number: 2051957
APN: 24-33-351-005-0000
- 9840 Martha Rd
- 9740 Bypass Rd Unit 26
- 8330 S Brighton Loop Rd
- 12076 E Big Cottonwood Rd Unit 101
- 12080 E Big Cottonwood Rd Unit 214
- 12090 E Big Cottonwood Canyon Rd Unit 212
- 11148 E Big Cottonwood Canyon Rd
- 11137 E Big Cottonwood Canyon Rd
- 9443 Wild Clematis Ln
- 9443 Wild Clematis Ln Unit 1
- 323 White Pine Canyon Rd
- 143 White Pine Canyon Rd
- 314 White Pine Canyon Rd
- 309 White Pine Canyon Rd
- 315 White Pine Canyon Rd
- 3088 E Silver Hawk Dr
- 12326 E Forest Rd S Unit 28
- 9407 E Wild Clematis Ln S
- 9750 E Big Cottonwood Canyon
- 4171 S Canyons Estates Dr Unit 2






