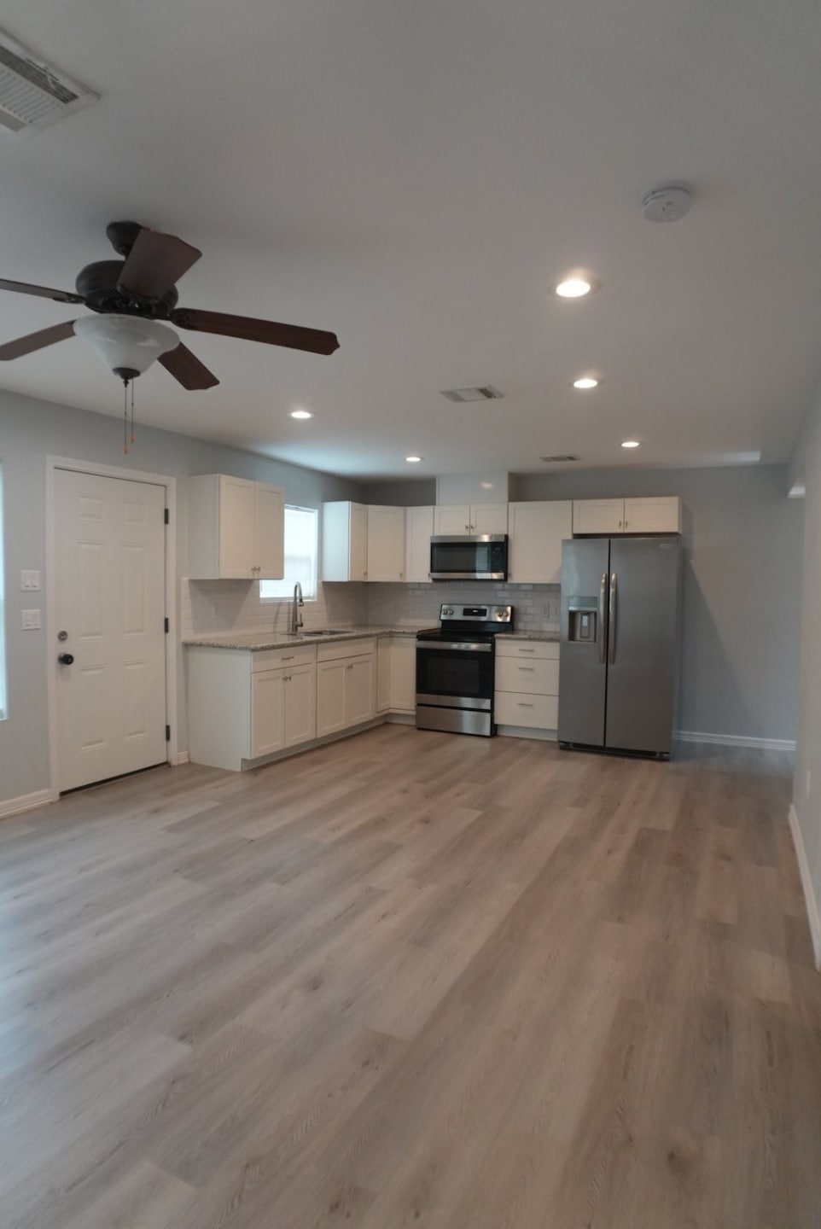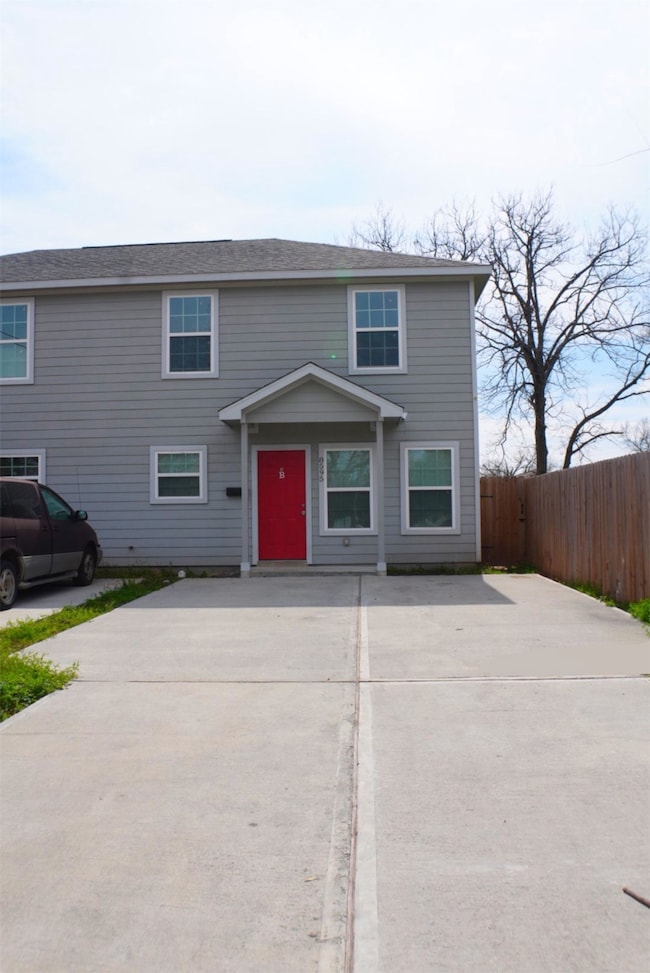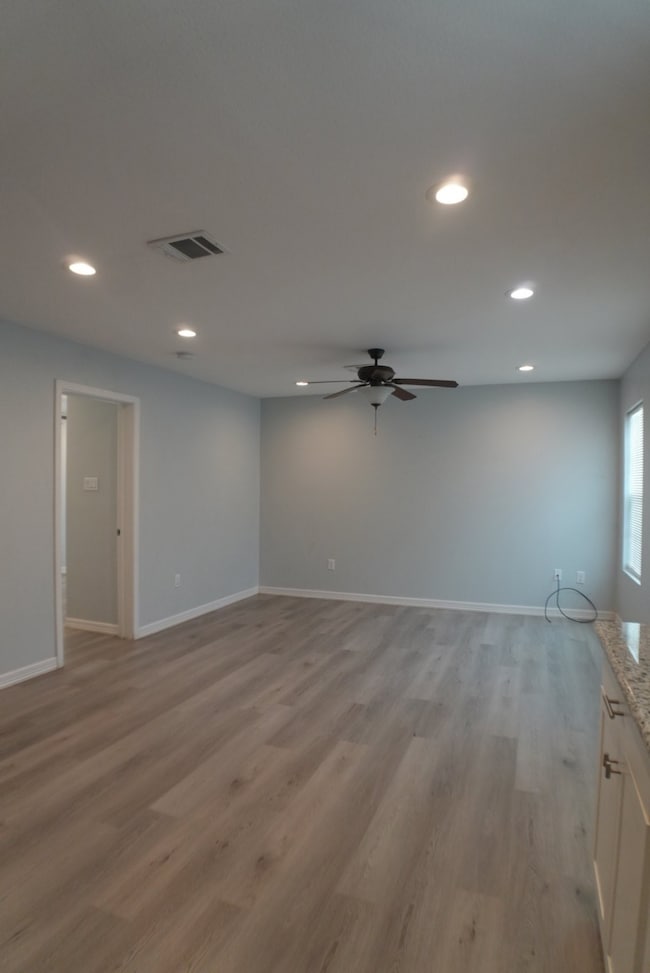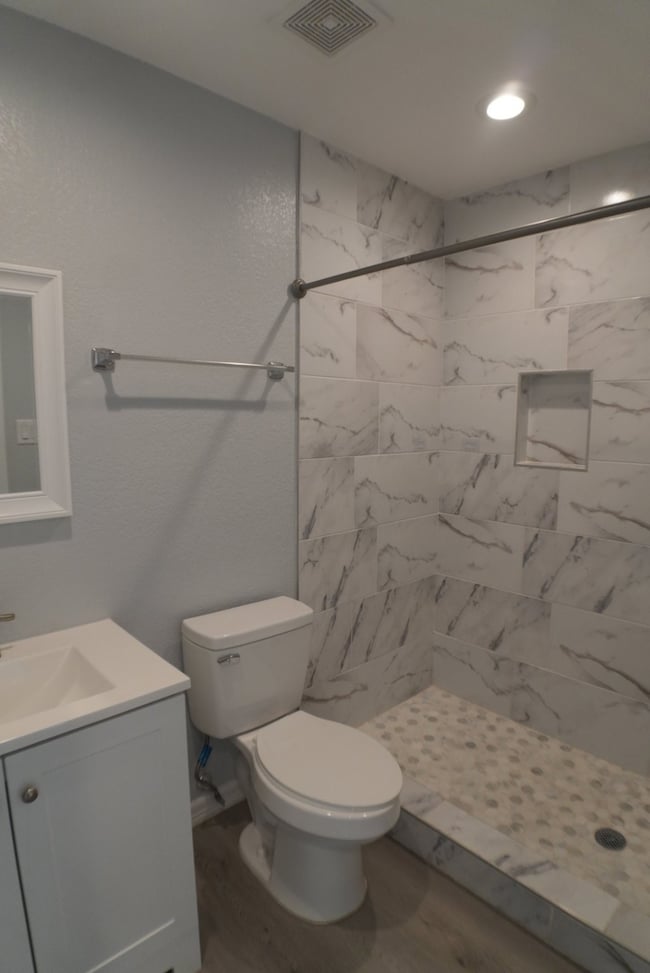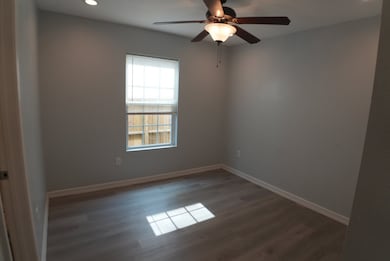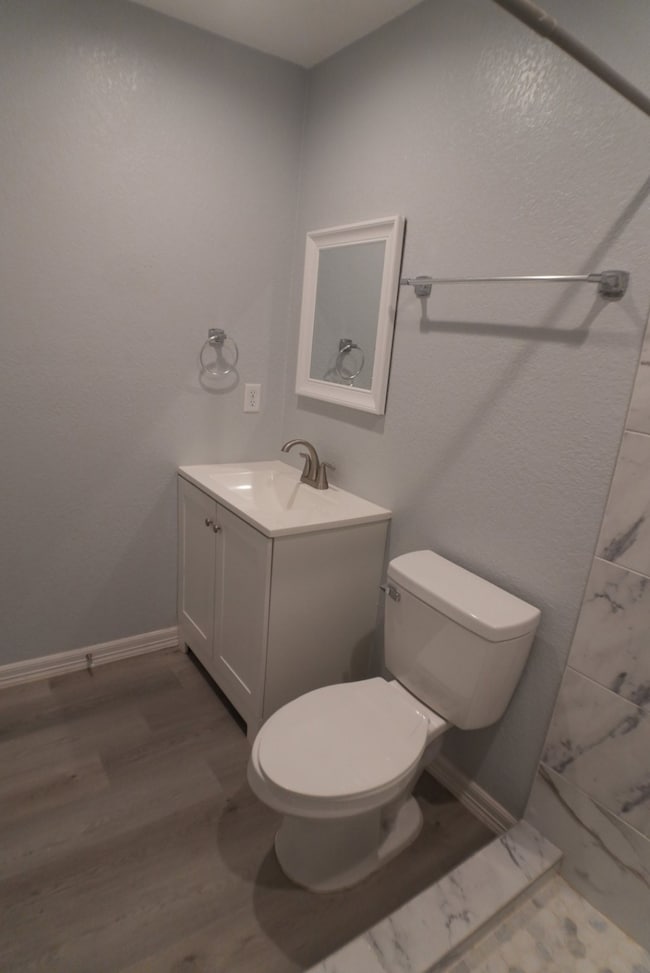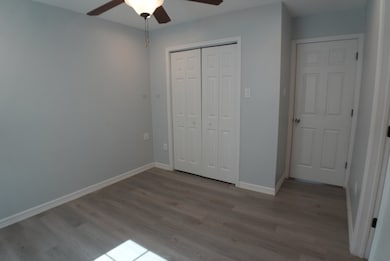8595 Parkway Dr Unit B Houston, TX 77088
Hidden Valley NeighborhoodHighlights
- New Construction
- Living Room
- Central Heating and Cooling System
- Corner Lot
- En-Suite Primary Bedroom
- 2 Car Garage
About This Home
This stunning new construction 4-bedroom, 2.5-bathroom duplex offers modern elegance and everyday comfort. Just steps from a beautiful park, this spacious two-story home features a gourmet kitchen with stainless steel appliances and luxurious marble showers. The primary suite provides a relaxing retreat, while additional bedrooms offer versatility. With high-end finishes and energy-efficient features, this home is perfect for stylish, convenient living in a vibrant, walkable neighborhood.
Property Details
Home Type
- Multi-Family
Year Built
- Built in 2023 | New Construction
Lot Details
- 3,600 Sq Ft Lot
- Corner Lot
Parking
- 2 Car Garage
- Additional Parking
Home Design
- Duplex
Interior Spaces
- 2,484 Sq Ft Home
- 2-Story Property
- Living Room
- Stacked Washer and Dryer
Kitchen
- Gas Oven
- Electric Range
- Microwave
- Dishwasher
- Disposal
Bedrooms and Bathrooms
- 4 Bedrooms
- En-Suite Primary Bedroom
Schools
- Osborne Elementary School
- Williams Middle School
- Washington High School
Utilities
- Central Heating and Cooling System
Listing and Financial Details
- Property Available on 2/27/25
- Long Term Lease
Community Details
Overview
- Conklin Vista Subdivision
Pet Policy
- Call for details about the types of pets allowed
- Pet Deposit Required
Map
Source: Houston Association of REALTORS®
MLS Number: 79512539
- 822 & 902 Hidden Valley Dr Unit 1
- 1011 Beaver Bend Rd
- 907 Twin Falls Rd
- 1015 Twin Falls Rd
- 1103 Beaver Bend Rd
- 638 Beaver Bend Rd
- 802 Frazer Ln
- 1202 Saddle Rock Dr
- 807 Turney Dr
- 9003 Sunnywood Dr
- 1307 Saddle Rock Dr
- 1307 Glen Echo Dr
- 1310 Beaver Bend Rd
- 8915 Glen Shadow Dr
- 8718 Glen Shadow Dr
- 9015 Ivy Spring Ln
- 1607 Hidden Valley Dr
- 9231 Cobbleshire Dr
- 8811 Cottage Gate Ln
- 0 Veterans Memorial Rd Unit 43555293
