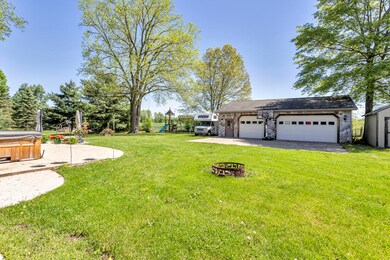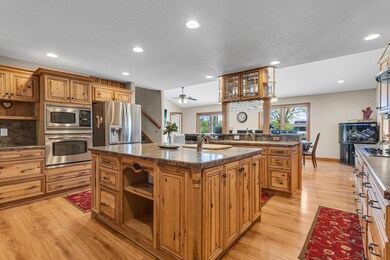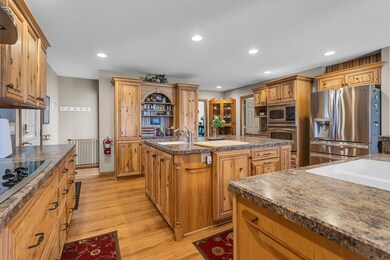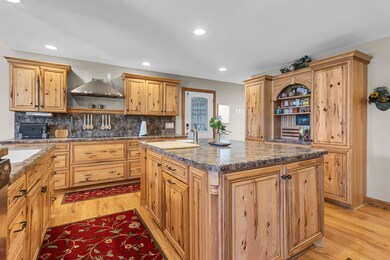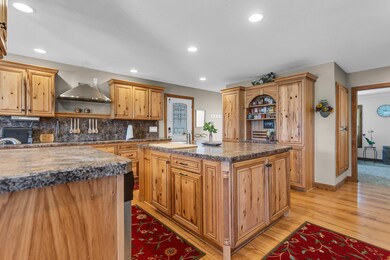
8595 Rives Junction Rd Rives Junction, MI 49277
Highlights
- Spa
- Maid or Guest Quarters
- <<bathWithWhirlpoolToken>>
- Second Garage
- Traditional Architecture
- Water Fountains
About This Home
As of June 2025NEED ROOM TO GROW? Check out this Northwest Jackson County 5 BR, 4 full bath home w/approx. 3412 sq.ft. of living space. Nearly one acre lot, fenced in back. Attached 2 car garage & addt'l 3 car garage approx. 50x30 insulated, poured floor, natural gas shop furnace, hydrant/water & large concrete slab - great for basketball. Lovely kitchen w/ loads of cabinets, counter space, 2 islands; w/prep sink & eating bar. Plenty of space to gather around & enjoy great times together in the spacious kitchen/dining/family & living rms. Walk out to the patio spanning back of home w/hot tub & fountain. First flr laundry & primary BR/bath. Partially finished walkout basement w/full bath (walk-in shower), living area & 2nd kitchen - idea for extended family & friends. Alexa hub. Fun awaits!
Last Agent to Sell the Property
RE/MAX MID-MICHIGAN R.E. License #6502123236 Listed on: 05/17/2025

Home Details
Home Type
- Single Family
Est. Annual Taxes
- $3,395
Year Built
- Built in 1969
Lot Details
- 0.87 Acre Lot
- Lot Dimensions are 164 x 231
- Back Yard Fenced
- Property is zoned AG, AG
Parking
- 5 Car Attached Garage
- Second Garage
- Garage Door Opener
Home Design
- Traditional Architecture
- Brick or Stone Mason
- Vinyl Siding
- Stone
Interior Spaces
- 2-Story Property
- Wet Bar
- Ceiling Fan
- Window Treatments
- Home Security System
Kitchen
- Eat-In Kitchen
- Cooktop<<rangeHoodToken>>
- Dishwasher
- Kitchen Island
- Snack Bar or Counter
- Disposal
Flooring
- Laminate
- Ceramic Tile
Bedrooms and Bathrooms
- 6 Bedrooms | 3 Main Level Bedrooms
- Maid or Guest Quarters
- 4 Full Bathrooms
- <<bathWithWhirlpoolToken>>
Laundry
- Laundry Room
- Laundry on main level
- Dryer
- Washer
Basement
- Walk-Out Basement
- Partial Basement
- 1 Bedroom in Basement
- Crawl Space
Outdoor Features
- Spa
- Patio
- Water Fountains
Utilities
- Forced Air Heating and Cooling System
- Heating System Uses Natural Gas
- Well
- Natural Gas Water Heater
- Satellite Dish
Ownership History
Purchase Details
Home Financials for this Owner
Home Financials are based on the most recent Mortgage that was taken out on this home.Purchase Details
Similar Home in Rives Junction, MI
Home Values in the Area
Average Home Value in this Area
Purchase History
| Date | Type | Sale Price | Title Company |
|---|---|---|---|
| Warranty Deed | $230,900 | Midstate Title Agency Of Sou | |
| Warranty Deed | $35,000 | -- |
Mortgage History
| Date | Status | Loan Amount | Loan Type |
|---|---|---|---|
| Open | $184,720 | New Conventional | |
| Previous Owner | $128,670 | New Conventional | |
| Previous Owner | $167,550 | Unknown | |
| Previous Owner | $175,500 | Fannie Mae Freddie Mac | |
| Previous Owner | $137,000 | Credit Line Revolving |
Property History
| Date | Event | Price | Change | Sq Ft Price |
|---|---|---|---|---|
| 06/26/2025 06/26/25 | Sold | $406,000 | -1.0% | $126 / Sq Ft |
| 05/17/2025 05/17/25 | For Sale | $410,000 | +77.6% | $128 / Sq Ft |
| 10/14/2015 10/14/15 | Sold | $230,900 | -- | $73 / Sq Ft |
| 09/04/2015 09/04/15 | Pending | -- | -- | -- |
Tax History Compared to Growth
Tax History
| Year | Tax Paid | Tax Assessment Tax Assessment Total Assessment is a certain percentage of the fair market value that is determined by local assessors to be the total taxable value of land and additions on the property. | Land | Improvement |
|---|---|---|---|---|
| 2025 | $3,305 | $155,200 | $155,200 | $0 |
| 2024 | $1,698 | $146,300 | $146,300 | $0 |
| 2023 | $1,617 | $137,300 | $137,300 | $0 |
| 2022 | $2,836 | $145,600 | $145,600 | $0 |
| 2021 | $2,729 | $119,800 | $119,800 | $0 |
| 2020 | $2,686 | $109,700 | $0 | $0 |
| 2019 | $2,620 | $101,500 | $0 | $0 |
| 2018 | $2,591 | $92,300 | $0 | $0 |
| 2017 | $2,436 | $89,500 | $0 | $0 |
| 2016 | $1,771 | $81,800 | $81,800 | $0 |
| 2015 | $2,600 | $78,600 | $78,600 | $0 |
| 2014 | $2,600 | $79,300 | $0 | $0 |
| 2013 | -- | $79,300 | $79,300 | $0 |
Agents Affiliated with this Home
-
Debbie Crownover

Seller's Agent in 2025
Debbie Crownover
RE/MAX Michigan
(517) 789-8290
197 Total Sales
-
Eric Baker

Buyer's Agent in 2025
Eric Baker
Coldwell Banker Beiswanger Realty Group
(517) 812-2330
14 Total Sales
-
C
Seller's Agent in 2015
CHRISTOPHER BRENEMAN
EXIT REALTY 1ST LLC
-
N
Buyer's Agent in 2015
NON-MBR 'SOLD' NON-MBR 'SOLD'
NON-MEMBER REALTOR 'SOLD'
Map
Source: Southwestern Michigan Association of REALTORS®
MLS Number: 25022658
APN: 000-03-29-101-009-00
- 8565 Rives Junction Rd
- 8888 Churchill Rd
- 213 Palmer St
- 4651 Culley Ln
- 7141 Murray Rd
- VL Broughwell Rd
- 151 Old Wagon Trail
- 152 Old Wagon Trail
- 153 Old Wagon Trail
- 154 Old Wagon Trail
- 155 Old Wagon Trail
- 156 Old Wagon Trail
- 157 Old Wagon Trail
- 177 Old Wagon Trail
- 108 Densel Ct Unit 24
- VL Fosland Farms Dr
- 6934 Lansing Ave
- 6090 Murray Rd
- 9050 Zion Rd
- 6384 Lansing Ave


