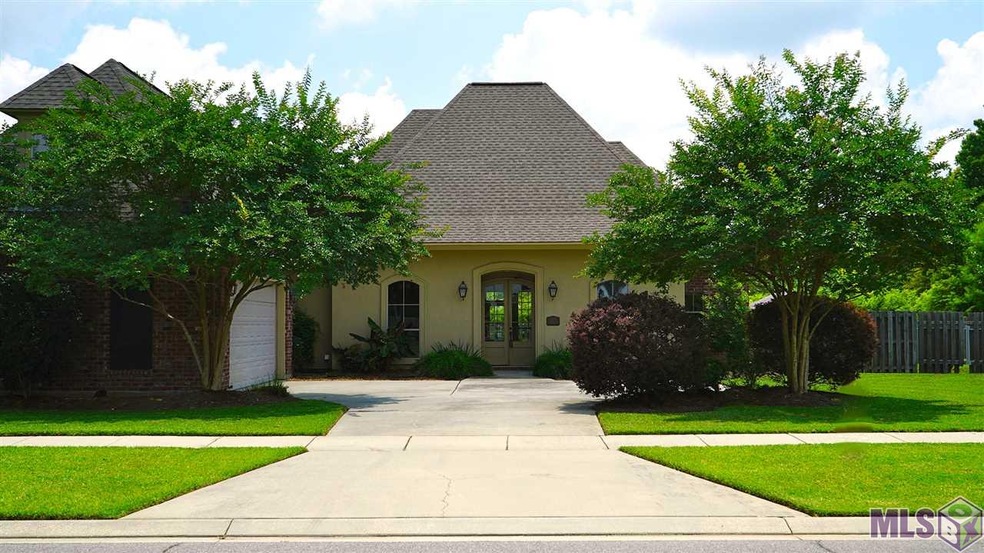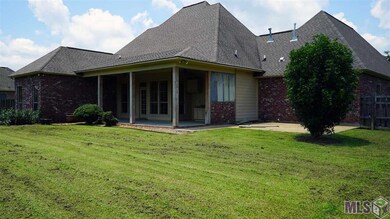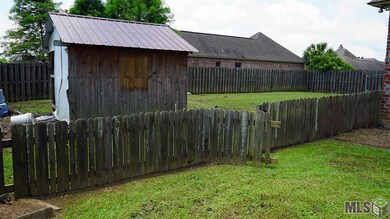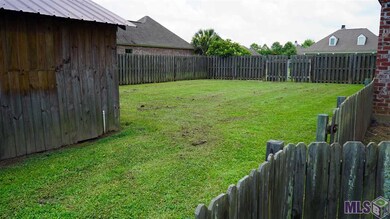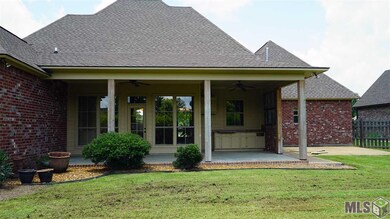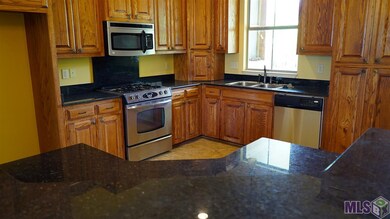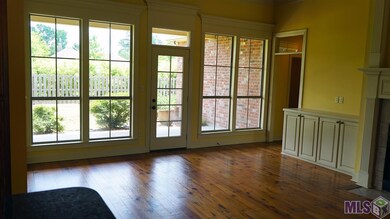
8596 Ormand Dr Zachary, LA 70791
Highlights
- 0.5 Acre Lot
- Traditional Architecture
- Outdoor Kitchen
- Northwestern Elementary School Rated A
- Wood Flooring
- Granite Countertops
About This Home
As of March 2023This home is located at 8596 Ormand Dr, Zachary, LA 70791 and is currently estimated at $299,000, approximately $126 per square foot. This property was built in 2006. 8596 Ormand Dr is a home located in East Baton Rouge Parish with nearby schools including Northwestern Elementary School, Rollins Place Elementary School, and Zachary Elementary School.
Last Agent to Sell the Property
Patton Brantley Realty Group License #0912124776 Listed on: 06/11/2015
Home Details
Home Type
- Single Family
Est. Annual Taxes
- $4,313
Year Built
- Built in 2006
Lot Details
- 0.5 Acre Lot
- Lot Dimensions are 125 x 150
- Property is Fully Fenced
- Wood Fence
- Landscaped
- Level Lot
HOA Fees
- $25 Monthly HOA Fees
Parking
- 4 Car Garage
Home Design
- Traditional Architecture
- Brick Exterior Construction
- Slab Foundation
- Architectural Shingle Roof
- Stucco
Interior Spaces
- 2,367 Sq Ft Home
- 1-Story Property
- Crown Molding
- Ceiling height of 9 feet or more
- Ceiling Fan
- Gas Log Fireplace
- Living Room
- Formal Dining Room
- Attic Access Panel
Kitchen
- Oven or Range
- Electric Cooktop
- Microwave
- Dishwasher
- Granite Countertops
- Compactor
- Disposal
Flooring
- Wood
- Carpet
- Ceramic Tile
Bedrooms and Bathrooms
- 4 Bedrooms
- Split Bedroom Floorplan
- 3 Full Bathrooms
Laundry
- Laundry in unit
- Electric Dryer Hookup
Home Security
- Storm Windows
- Fire and Smoke Detector
Outdoor Features
- Covered patio or porch
- Outdoor Kitchen
- Separate Outdoor Workshop
- Shed
Location
- Mineral Rights
Utilities
- Multiple cooling system units
- Central Heating
- Mechanical Septic System
- Cable TV Available
Ownership History
Purchase Details
Home Financials for this Owner
Home Financials are based on the most recent Mortgage that was taken out on this home.Purchase Details
Home Financials for this Owner
Home Financials are based on the most recent Mortgage that was taken out on this home.Purchase Details
Purchase Details
Home Financials for this Owner
Home Financials are based on the most recent Mortgage that was taken out on this home.Purchase Details
Home Financials for this Owner
Home Financials are based on the most recent Mortgage that was taken out on this home.Similar Homes in Zachary, LA
Home Values in the Area
Average Home Value in this Area
Purchase History
| Date | Type | Sale Price | Title Company |
|---|---|---|---|
| Deed | $358,000 | -- | |
| Warranty Deed | $252,500 | None Available | |
| Sheriffs Deed | $219,090 | -- | |
| Warranty Deed | $250,300 | -- | |
| Warranty Deed | $42,900 | -- |
Mortgage History
| Date | Status | Loan Amount | Loan Type |
|---|---|---|---|
| Open | $351,515 | New Conventional | |
| Previous Owner | $5,519 | New Conventional | |
| Previous Owner | $69,358 | Stand Alone Second | |
| Previous Owner | $247,926 | FHA | |
| Previous Owner | $354,800 | Balloon | |
| Previous Owner | $60,000 | New Conventional | |
| Previous Owner | $35,000 | New Conventional | |
| Previous Owner | $250,300 | New Conventional | |
| Previous Owner | $250,300 | New Conventional | |
| Previous Owner | $200,000 | New Conventional |
Property History
| Date | Event | Price | Change | Sq Ft Price |
|---|---|---|---|---|
| 03/03/2023 03/03/23 | Sold | -- | -- | -- |
| 02/04/2023 02/04/23 | Pending | -- | -- | -- |
| 01/25/2023 01/25/23 | For Sale | $368,000 | 0.0% | $155 / Sq Ft |
| 01/10/2023 01/10/23 | Pending | -- | -- | -- |
| 12/19/2022 12/19/22 | For Sale | $368,000 | +23.1% | $155 / Sq Ft |
| 08/28/2015 08/28/15 | Sold | -- | -- | -- |
| 07/17/2015 07/17/15 | Pending | -- | -- | -- |
| 06/11/2015 06/11/15 | For Sale | $299,000 | -- | $126 / Sq Ft |
Tax History Compared to Growth
Tax History
| Year | Tax Paid | Tax Assessment Tax Assessment Total Assessment is a certain percentage of the fair market value that is determined by local assessors to be the total taxable value of land and additions on the property. | Land | Improvement |
|---|---|---|---|---|
| 2024 | $4,313 | $34,010 | $4,300 | $29,710 |
| 2023 | $4,313 | $29,000 | $4,300 | $24,700 |
| 2022 | $2,737 | $29,000 | $4,300 | $24,700 |
| 2021 | $3,637 | $29,000 | $4,300 | $24,700 |
| 2020 | $3,606 | $29,000 | $4,300 | $24,700 |
| 2019 | $3,284 | $24,000 | $4,300 | $19,700 |
| 2018 | $3,296 | $24,000 | $4,300 | $19,700 |
| 2017 | $3,296 | $24,000 | $4,300 | $19,700 |
| 2016 | $2,258 | $24,000 | $4,300 | $19,700 |
| 2015 | $3,298 | $25,000 | $4,300 | $20,700 |
| 2014 | $2,325 | $25,000 | $4,300 | $20,700 |
| 2013 | -- | $25,000 | $4,300 | $20,700 |
Agents Affiliated with this Home
-
Holly Thibodeaux
H
Seller's Agent in 2023
Holly Thibodeaux
Southern Prime Properties, LLC
(225) 315-5802
1 in this area
5 Total Sales
-
Mary Lobos

Buyer's Agent in 2023
Mary Lobos
Century 21 Investment Realty
(225) 268-0501
3 in this area
84 Total Sales
-
Patton Brantley
P
Seller's Agent in 2015
Patton Brantley
Patton Brantley Realty Group
(225) 907-7778
113 Total Sales
-
Danya Delapasse

Buyer's Agent in 2015
Danya Delapasse
Covington & Associates Real Estate, LLC
(225) 241-9996
4 in this area
15 Total Sales
Map
Source: Greater Baton Rouge Association of REALTORS®
MLS Number: 2015007958
APN: 02449935
