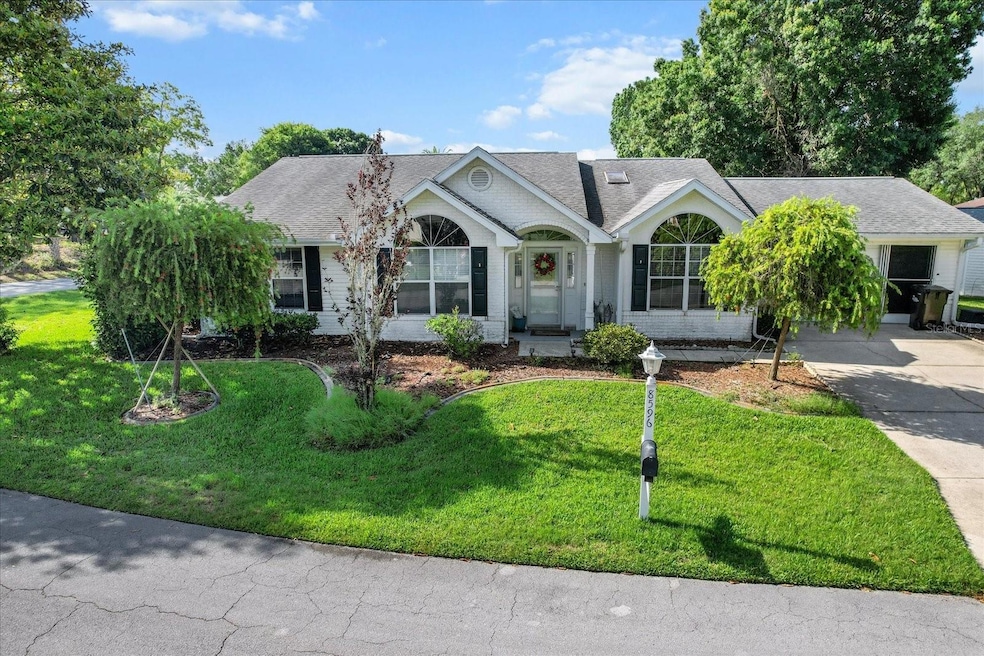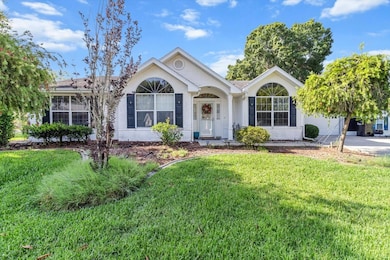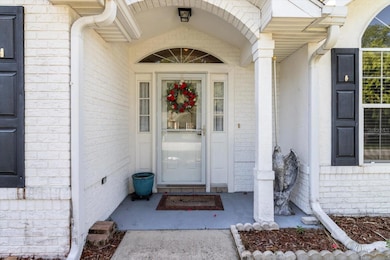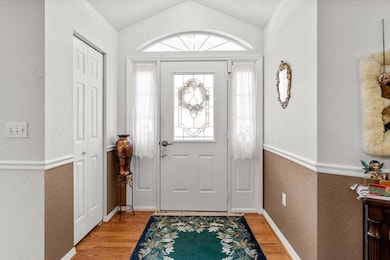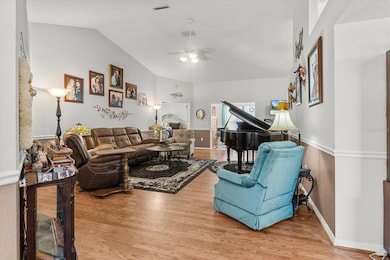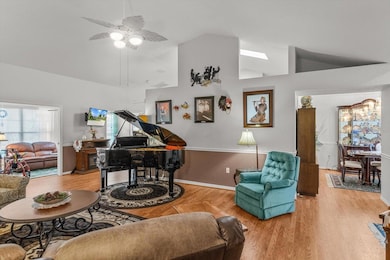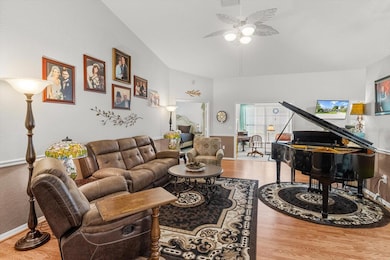
8596 SW 108th Place Rd Ocala, FL 34481
Liberty NeighborhoodEstimated payment $1,959/month
Highlights
- Clubhouse
- Vaulted Ceiling
- Community Pool
- West Port High School Rated A-
- Mature Landscaping
- Tennis Courts
About This Home
Welcome to this beautifully maintained 3-bedroom, 2-bathroom home offering a bright and open floor plan perfect for modern living. Step inside through the welcoming foyer with coat closet, and you'll immediately notice the vaulted ceilings in the spacious living room that create an airy, inviting atmosphere.The updated kitchen is a true standout, featuring quartz countertops, a stylish tile backsplash, breakfast bar seating, and newer appliances. It seamlessly opens to the dining area, making entertaining a breeze. Just off the main living space, enjoy a sunroom filled with natural light and a screened porch ideal for relaxing year-round.The large primary suite features a tray ceiling, generous walk-in closet, and a private ensuite bath with a tub/shower combo. Two additional spacious guest rooms share a well-appointed second bath, offering comfort and privacy for family or visitors.Additional highlights include a 2-car attached garage, laminate flooring in the main living areas, cozy carpet in the bedrooms, and ample storage space.Located in the heart of Ocala, Florida—a vibrant and growing community known for its rolling hills, scenic horse farms, and close proximity to outdoor recreation in the Ocala National Forest. Enjoy nearby shopping, dining, healthcare, and easy access to major highways for commuting or day trips to Orlando, Gainesville, or the Gulf Coast.As part of a highly desirable community, residents enjoy an impressive array of amenities including a welcoming clubhouse, a pristine golf course, three sparkling pools, a relaxing hot tub, tennis and pickleball courts, a dog park, and shuffleboard courts—perfect for staying active, social, and engaged all year long.Don’t miss your chance to own this move-in ready gem in one of Central Florida’s most charming cities!
Home Details
Home Type
- Single Family
Est. Annual Taxes
- $1,300
Year Built
- Built in 1993
Lot Details
- 6,098 Sq Ft Lot
- Lot Dimensions are 80x75
- Northwest Facing Home
- Mature Landscaping
- Landscaped with Trees
- Property is zoned PUD
HOA Fees
- $172 Monthly HOA Fees
Parking
- 2 Car Attached Garage
Home Design
- Slab Foundation
- Shingle Roof
- Vinyl Siding
Interior Spaces
- 1,710 Sq Ft Home
- 1-Story Property
- Vaulted Ceiling
- Ceiling Fan
- Skylights
- Sliding Doors
- Living Room
- Laundry Room
Kitchen
- Range with Range Hood
- Dishwasher
Flooring
- Carpet
- Laminate
Bedrooms and Bathrooms
- 3 Bedrooms
- Walk-In Closet
- 2 Full Bathrooms
Outdoor Features
- Covered patio or porch
- Exterior Lighting
Utilities
- Central Heating and Cooling System
Listing and Financial Details
- Visit Down Payment Resource Website
- Legal Lot and Block 1 / B
- Assessor Parcel Number 7012-002-001
Community Details
Overview
- Association fees include pool
- Tanya Stapleton Association, Phone Number (352) 854-6210
- Oak Run Neighborhood 12 Subdivision
Amenities
- Clubhouse
Recreation
- Tennis Courts
- Community Pool
Map
Home Values in the Area
Average Home Value in this Area
Tax History
| Year | Tax Paid | Tax Assessment Tax Assessment Total Assessment is a certain percentage of the fair market value that is determined by local assessors to be the total taxable value of land and additions on the property. | Land | Improvement |
|---|---|---|---|---|
| 2023 | $1,300 | $114,228 | $0 | $0 |
| 2022 | $1,273 | $110,901 | $0 | $0 |
| 2021 | $1,254 | $107,671 | $0 | $0 |
| 2020 | $1,237 | $106,184 | $0 | $0 |
| 2019 | $1,208 | $103,797 | $0 | $0 |
| 2018 | $1,137 | $101,862 | $0 | $0 |
| 2017 | $1,105 | $99,767 | $0 | $0 |
| 2016 | $1,302 | $101,480 | $0 | $0 |
| 2015 | $1,314 | $100,775 | $0 | $0 |
| 2014 | $1,236 | $99,975 | $0 | $0 |
Property History
| Date | Event | Price | Change | Sq Ft Price |
|---|---|---|---|---|
| 05/16/2025 05/16/25 | For Sale | $300,000 | +126.4% | $175 / Sq Ft |
| 03/04/2016 03/04/16 | Sold | $132,500 | 0.0% | $68 / Sq Ft |
| 02/10/2016 02/10/16 | Pending | -- | -- | -- |
| 01/30/2016 01/30/16 | For Sale | $132,500 | -- | $68 / Sq Ft |
Purchase History
| Date | Type | Sale Price | Title Company |
|---|---|---|---|
| Warranty Deed | $132,500 | 1St Quality Title Llc | |
| Interfamily Deed Transfer | -- | Attorney | |
| Quit Claim Deed | -- | Attorney | |
| Warranty Deed | $225,500 | All American Land Title Insu | |
| Warranty Deed | $100,000 | -- |
Mortgage History
| Date | Status | Loan Amount | Loan Type |
|---|---|---|---|
| Previous Owner | $40,000 | Credit Line Revolving | |
| Previous Owner | $180,400 | Fannie Mae Freddie Mac | |
| Previous Owner | $12,000 | Credit Line Revolving |
Similar Homes in Ocala, FL
Source: Stellar MLS
MLS Number: W7875611
APN: 7012-002-001
- 8597 SW 108th Lane Rd
- 9973 SW 107th Ln
- 9986 SW 107th Ln
- 8512 SW 107th Place
- 10668 SW 85th Terrace
- 10819 SW 84th Terrace
- 7576 SW 108th St
- 8424 SW 107th Place
- 8750 SW 108th St
- 10833 SW 86th Terrace
- 10816 SW 83rd Ave
- 8449 SW 106th Place
- 8463 SW 108th Ln
- 8344 SW 107th Place
- 8350 SW 108th Loop
- 8832 SW 108th St
- 8473 SW 106th St
- 8720 SW 108th Ln
- 8516 SW 105th Place
- 10891 SW 86th Ave
