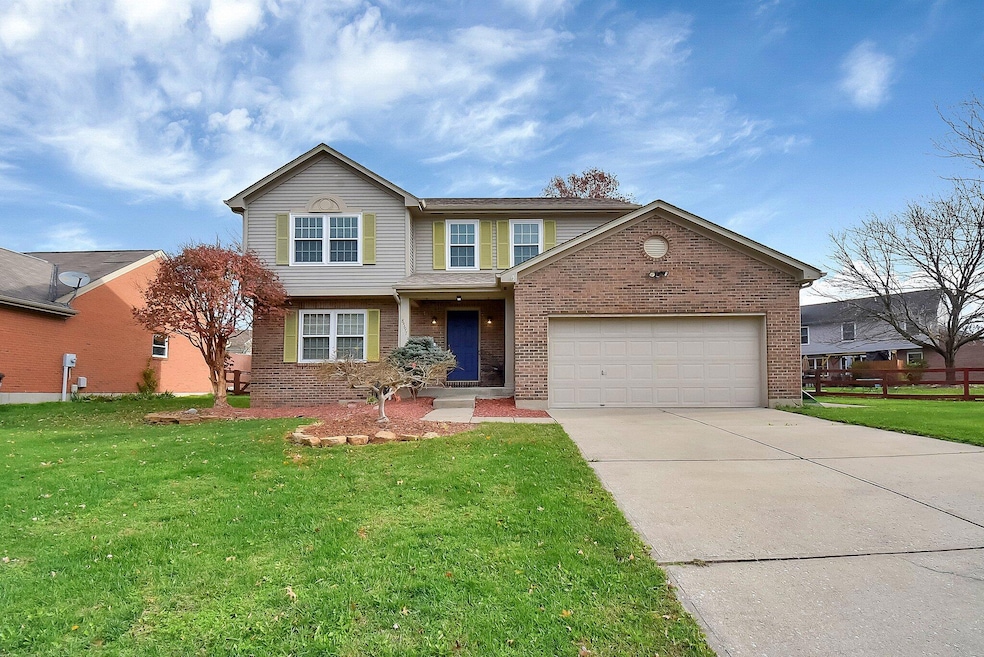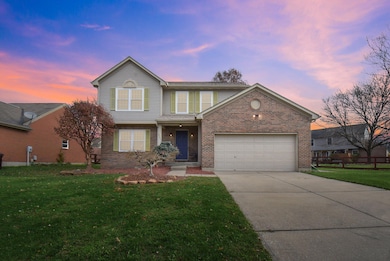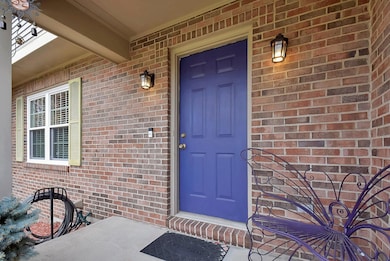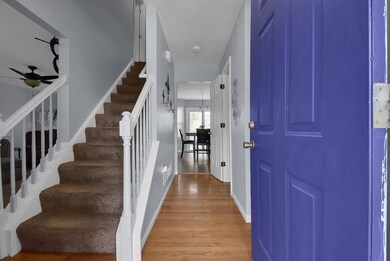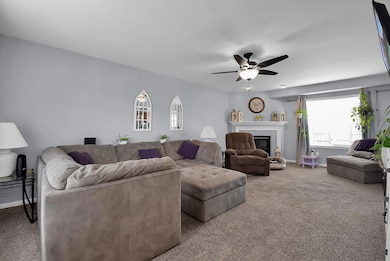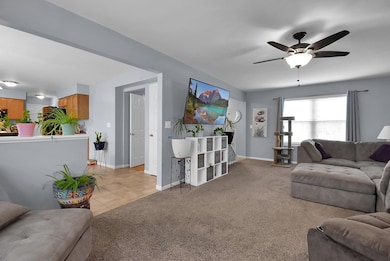
8597 Cranbrook Way Florence, KY 41042
Oakbrook NeighborhoodHighlights
- Open Floorplan
- Deck
- Wood Flooring
- Stephens Elementary School Rated A-
- Traditional Architecture
- No HOA
About This Home
As of January 2025This Arlinghaus built 2 story has all the updates! New water heater and new windows installed in 2024, new deck in 2022, sump pump replaced in 2020, HVAC replaced in 2019, new kitchen appliance installed in 2018, and a new roof in 2017. 8597 Cranbrook Way is located on a cul-de-sac street, has 3 finished levels, a level fenced in yard, hardwood floors in entry, tiled kitchen floors, and a gas fireplace to cozy up to this winter! Washer/dryer conveys with property. Nothing to do but move in!
Home Details
Home Type
- Single Family
Est. Annual Taxes
- $2,226
Year Built
- Built in 2000
Lot Details
- 9,148 Sq Ft Lot
- Cul-De-Sac
- Fenced
Parking
- 2 Car Garage
- Front Facing Garage
- Garage Door Opener
- Driveway
Home Design
- Traditional Architecture
- Brick Exterior Construction
- Poured Concrete
- Shingle Roof
- Vinyl Siding
Interior Spaces
- 1,658 Sq Ft Home
- 2-Story Property
- Open Floorplan
- Ceiling Fan
- Gas Fireplace
- Vinyl Clad Windows
- Insulated Windows
- Double Hung Windows
- Entryway
- Family Room
- Living Room with Fireplace
- Breakfast Room
- Fire and Smoke Detector
Kitchen
- Eat-In Kitchen
- Electric Cooktop
- Microwave
- Dishwasher
- Laminate Countertops
- Disposal
Flooring
- Wood
- Carpet
- Tile
Bedrooms and Bathrooms
- 3 Bedrooms
- En-Suite Primary Bedroom
- En-Suite Bathroom
- Walk-In Closet
- Bathtub with Shower
- Shower Only
- Primary Bathroom includes a Walk-In Shower
Laundry
- Laundry Room
- Laundry on main level
- Dryer
- Washer
Finished Basement
- Sump Pump
- Finished Basement Bathroom
- Stubbed For A Bathroom
- Basement Storage
Outdoor Features
- Deck
- Porch
Schools
- Stephens Elementary School
- Camp Ernst Middle School
- Boone County High School
Utilities
- Central Air
- Heating System Uses Natural Gas
Community Details
- No Home Owners Association
Listing and Financial Details
- Assessor Parcel Number 050.00-11-257.00
Ownership History
Purchase Details
Home Financials for this Owner
Home Financials are based on the most recent Mortgage that was taken out on this home.Purchase Details
Purchase Details
Home Financials for this Owner
Home Financials are based on the most recent Mortgage that was taken out on this home.Purchase Details
Purchase Details
Home Financials for this Owner
Home Financials are based on the most recent Mortgage that was taken out on this home.Purchase Details
Home Financials for this Owner
Home Financials are based on the most recent Mortgage that was taken out on this home.Purchase Details
Home Financials for this Owner
Home Financials are based on the most recent Mortgage that was taken out on this home.Map
Similar Homes in the area
Home Values in the Area
Average Home Value in this Area
Purchase History
| Date | Type | Sale Price | Title Company |
|---|---|---|---|
| Warranty Deed | $332,000 | None Listed On Document | |
| Quit Claim Deed | -- | Novakov Law Firm Pllc | |
| Interfamily Deed Transfer | -- | Springdale Title Llc | |
| Warranty Deed | $95,950 | None Available | |
| Warranty Deed | $191,900 | Springdale Title Llc | |
| Deed | $170,000 | American Title Services Llc | |
| Deed | $146,335 | -- |
Mortgage History
| Date | Status | Loan Amount | Loan Type |
|---|---|---|---|
| Open | $199,200 | New Conventional | |
| Previous Owner | $191,723 | VA | |
| Previous Owner | $198,232 | VA | |
| Previous Owner | $161,400 | VA | |
| Previous Owner | $162,059 | VA | |
| Previous Owner | $163,922 | VA | |
| Previous Owner | $138,700 | New Conventional |
Property History
| Date | Event | Price | Change | Sq Ft Price |
|---|---|---|---|---|
| 01/17/2025 01/17/25 | Sold | $332,000 | -0.9% | $200 / Sq Ft |
| 12/15/2024 12/15/24 | Pending | -- | -- | -- |
| 12/12/2024 12/12/24 | Price Changed | $335,000 | -1.7% | $202 / Sq Ft |
| 12/02/2024 12/02/24 | For Sale | $340,900 | -- | $206 / Sq Ft |
Tax History
| Year | Tax Paid | Tax Assessment Tax Assessment Total Assessment is a certain percentage of the fair market value that is determined by local assessors to be the total taxable value of land and additions on the property. | Land | Improvement |
|---|---|---|---|---|
| 2024 | $2,226 | $204,200 | $30,000 | $174,200 |
| 2023 | $2,232 | $204,200 | $30,000 | $174,200 |
| 2022 | $2,107 | $191,900 | $25,000 | $166,900 |
| 2021 | $2,186 | $191,900 | $25,000 | $166,900 |
| 2020 | $2,149 | $191,900 | $25,000 | $166,900 |
| 2019 | $2,165 | $191,900 | $25,000 | $166,900 |
| 2018 | $2,169 | $191,900 | $25,000 | $166,900 |
| 2017 | $1,867 | $170,000 | $25,000 | $145,000 |
| 2015 | $1,802 | $170,000 | $25,000 | $145,000 |
| 2013 | -- | $170,000 | $25,000 | $145,000 |
Source: Northern Kentucky Multiple Listing Service
MLS Number: 628380
APN: 050.00-11-257.00
- 8611 Cranbrook Way
- 7537 Thunder Ridge Dr
- 8786 Woodridge Dr
- 6508 Annhurst Ct
- 8781 Sentry Dr
- 7228 Sherbrook Ct
- 7461 Cumberland Cir
- 6393 Deermeade Dr
- 7421 Cumberland Cir
- 7053 Glade Ln
- 7305 Centrecrest Ln Unit G
- 8054 Trailwood Ct
- 7401 Ridge Edge Ct Unit C
- 8163 Woodcreek Dr Unit 309
- 1815 Fair Meadow Dr
- 7504 Harvesthome Dr
- 7497 Harvesthome Dr
- 1750 Promontory Dr
- 7448 Harvestdale Ln
- 1754 Promontory Dr
