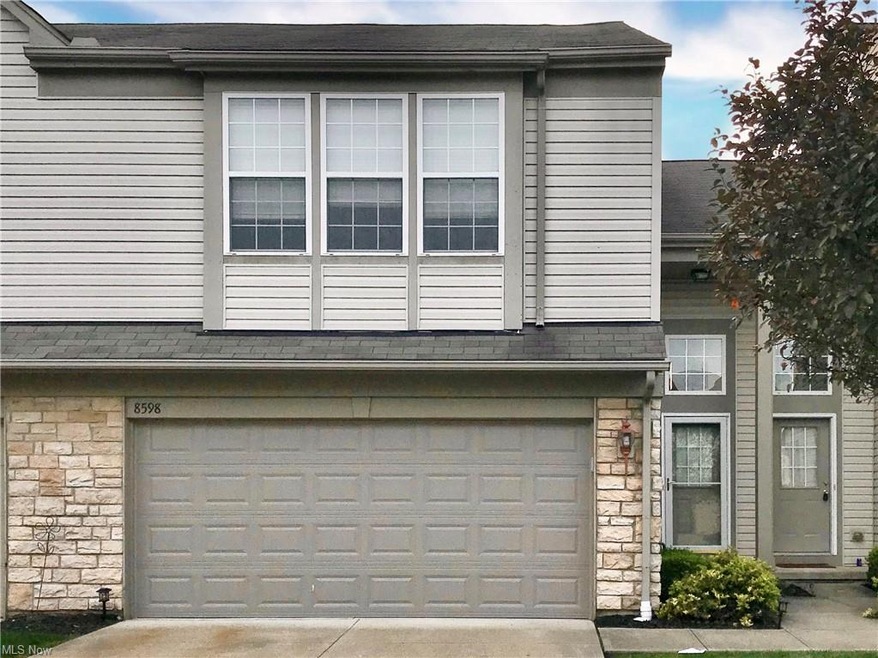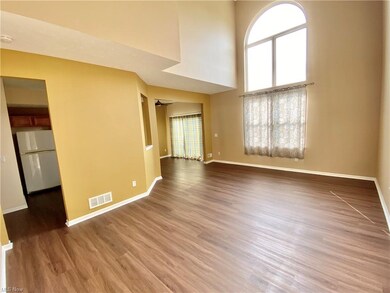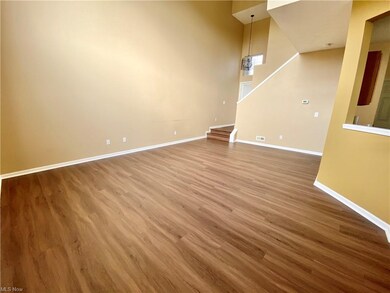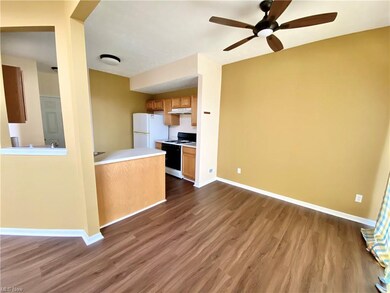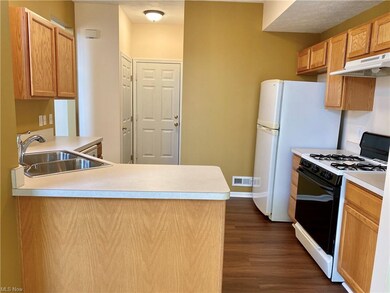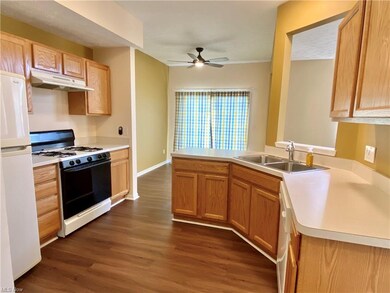
8598 Dunham Dr Olmsted Falls, OH 44138
Estimated Value: $211,000 - $240,000
Highlights
- Colonial Architecture
- 2 Car Attached Garage
- Forced Air Heating and Cooling System
- Olmsted Falls Intermediate Building Rated A-
- Patio
- Partially Fenced Property
About This Home
As of October 2020Fantastic move-in ready 2BR/2.5BA Pulte built condo with pond view in Pembrooke Place! Upon entering, you’ll be greeted by a soaring 2-STORY CEILING and an OPEN FLOOR PLAN. Beautiful NEWER LIFEPROOF VINYL PLANK FLOORING throughout the 1st floor, all bathrooms, and utility room. BRAND NEW CARPETING in the staircase, loft, and bedrooms. Inviting color palette. A 2-story Great Room features a huge WALL OF WINDOWS for excellent natural light and taking advantage of the lovely POND VIEW. Enjoy watching gorgeous sunsets from the private back patio. Upstairs, the HUGE OWNER’S SUITE features a WIC, vaulted ceiling, and en-suite BA. Dream of a convenient 2ND FLOOR LAUNDRY? This home has it! Rounding out the 2nd floor is a LOFT space, guest bath, and 2nd BR with DUAL CLOSETS. Finishing up the tour is an ATTACHED 2-CAR GARAGE with electric and water. OTHER HIGHLIGHTS INCLUDE: New Garage Door & Opener (2019); All Appliances stay, including Washer (2019) and Dryer (2018); LEDs installed throughout; new smoke detectors (2020); Walk-In Kitchen Pantry/Closet; Anderson Front Screen Door. Home warranty being offered for extra peace of mind during your 1st year in the home. Take advantage of the LOW MONTHLY MAINTENANCE FEES and enjoy carefree living! Call today for a private showing!
Home Details
Home Type
- Single Family
Year Built
- Built in 2005
Lot Details
- 2,178 Sq Ft Lot
- Lot Dimensions are 26x88
- Partially Fenced Property
- Privacy Fence
- Vinyl Fence
Home Design
- Colonial Architecture
- Asphalt Roof
- Stone Siding
- Vinyl Construction Material
Interior Spaces
- 1,395 Sq Ft Home
- 2-Story Property
- Fire and Smoke Detector
Kitchen
- Range
- Microwave
- Dishwasher
Bedrooms and Bathrooms
- 2 Bedrooms
Laundry
- Dryer
- Washer
Parking
- 2 Car Attached Garage
- Garage Drain
- Garage Door Opener
Outdoor Features
- Patio
Utilities
- Forced Air Heating and Cooling System
- Heating System Uses Gas
Community Details
- $110 Annual Maintenance Fee
- Maintenance fee includes Association Insurance, Landscaping, Property Management, Trash Removal
- Association fees include landscaping, snow removal, trash removal
- Pembrooke Place Community
Listing and Financial Details
- Assessor Parcel Number 265-06-021
Ownership History
Purchase Details
Home Financials for this Owner
Home Financials are based on the most recent Mortgage that was taken out on this home.Purchase Details
Home Financials for this Owner
Home Financials are based on the most recent Mortgage that was taken out on this home.Purchase Details
Purchase Details
Home Financials for this Owner
Home Financials are based on the most recent Mortgage that was taken out on this home.Similar Homes in the area
Home Values in the Area
Average Home Value in this Area
Purchase History
| Date | Buyer | Sale Price | Title Company |
|---|---|---|---|
| Hackley Nanci Caroline | $170,000 | Transfer Title | |
| Fulkerson Christopher | $147,000 | Signature Title | |
| Laudato Andrew F | $138,765 | Public |
Mortgage History
| Date | Status | Borrower | Loan Amount |
|---|---|---|---|
| Open | Hackley Nanci Caroline | $153,000 | |
| Previous Owner | Fulkerson Jodi Drago | $125,900 | |
| Previous Owner | Fulkerson Christopher | $142,500 | |
| Previous Owner | Laudato Andrew F | $111,012 |
Property History
| Date | Event | Price | Change | Sq Ft Price |
|---|---|---|---|---|
| 10/22/2020 10/22/20 | Sold | $170,000 | +1.3% | $122 / Sq Ft |
| 09/21/2020 09/21/20 | Pending | -- | -- | -- |
| 09/16/2020 09/16/20 | For Sale | $167,890 | -- | $120 / Sq Ft |
Tax History Compared to Growth
Tax History
| Year | Tax Paid | Tax Assessment Tax Assessment Total Assessment is a certain percentage of the fair market value that is determined by local assessors to be the total taxable value of land and additions on the property. | Land | Improvement |
|---|---|---|---|---|
| 2024 | $5,815 | $73,745 | $9,940 | $63,805 |
| 2023 | $5,747 | $59,510 | $10,260 | $49,250 |
| 2022 | $5,705 | $59,500 | $10,260 | $49,250 |
| 2021 | $5,654 | $59,500 | $10,260 | $49,250 |
| 2020 | $5,247 | $48,580 | $9,420 | $39,170 |
| 2019 | $4,782 | $138,800 | $26,900 | $111,900 |
| 2018 | $4,717 | $48,580 | $9,420 | $39,170 |
| 2017 | $4,854 | $48,060 | $6,900 | $41,160 |
| 2016 | $4,832 | $48,060 | $6,900 | $41,160 |
| 2015 | $5,037 | $48,060 | $6,900 | $41,160 |
| 2014 | $5,037 | $49,530 | $7,110 | $42,420 |
Agents Affiliated with this Home
-
Amanda Vaszily

Seller's Agent in 2020
Amanda Vaszily
Howard Hanna
(330) 722-2238
2 in this area
21 Total Sales
Map
Source: MLS Now
MLS Number: 4222249
APN: 265-06-021
- 8481 Jennings Rd
- 0 Schady Rd Unit 5119600
- 0 Schady Rd Unit 5119612
- 0 Schady Rd Unit 5086053
- 36879 W Shore Pkwy
- 27348 Maurer Dr
- 9113 Riverwood Dr
- 8739 Timber Edge Dr
- 9165 Pleasant Ridge Cir
- 9613 Taberna Ln
- 9048 Riverwood Dr
- 9057 Riverwood Dr
- 9032 Riverwood Dr
- 0 Bronson Rd
- V/L Bronson Rd
- 9000 Riverwood Dr
- 32575 Bagley Rd
- 9831 Seton Dr
- 0 Bagley Rd
- 32715 Deerspring Ct
- 8598 Dunham Dr
- 8602 Dunham Dr
- 8594 Dunham Dr
- 8606 Dunham Dr
- 8590 Dunham Dr
- 8610 Dunham Dr
- 8616 Dunham Dr
- 29022 Nottingham Ct
- 29018 Nottingham Ct
- 29026 Nottingham Ct
- 29014 Nottingham Ct
- 29030 Nottingham Ct
- 8620 Dunham Dr
- 29010 Nottingham Ct
- 8605 Dunham Dr
- 8597 Dunham Dr
- 8601 Dunham Dr
- 8593 Dunham Dr
- 8624 Dunham Dr
- 8589 Dunham Dr
