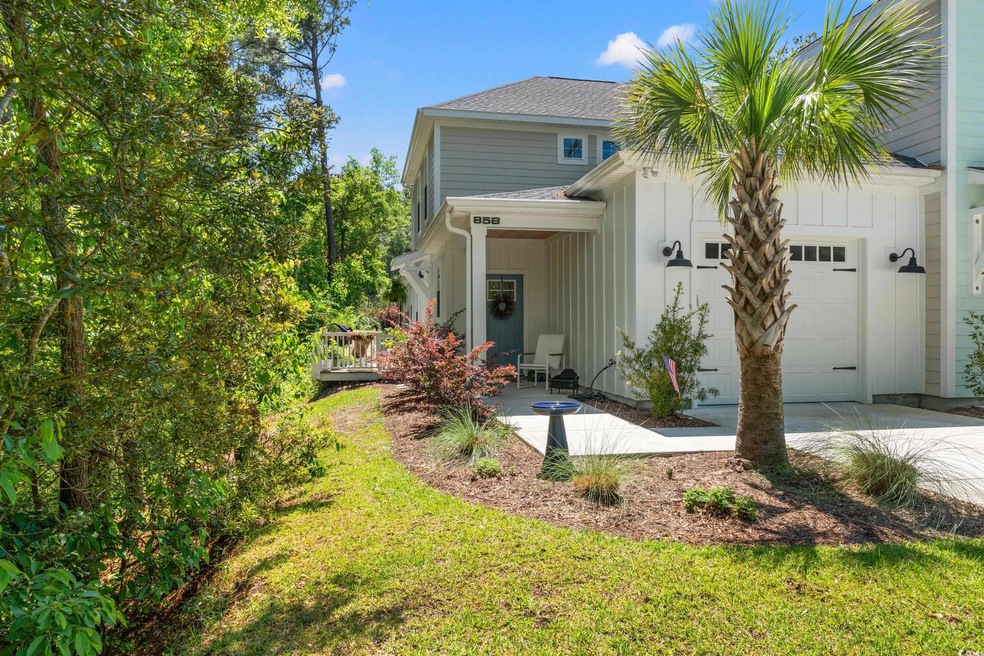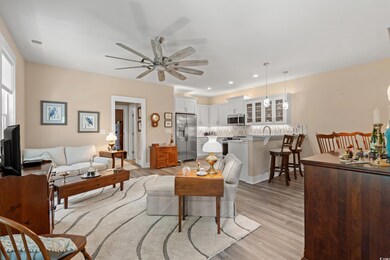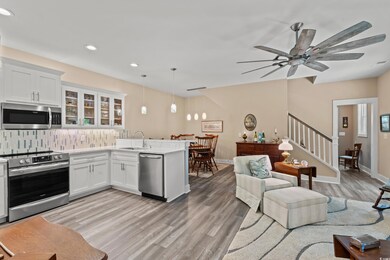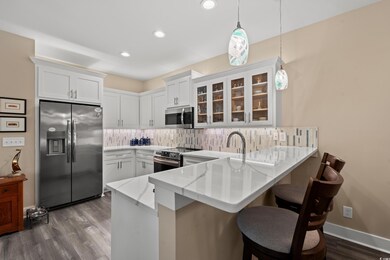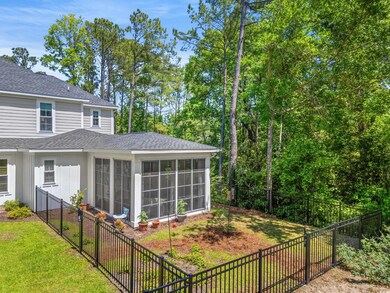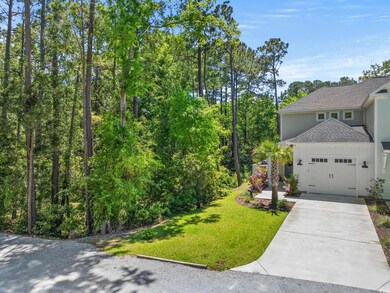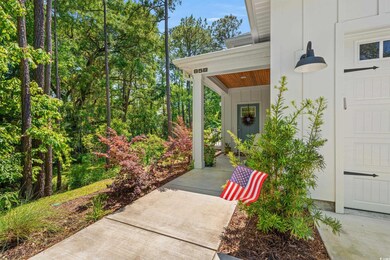
85a Lydia Ln Unit B North Litchfield, SC 29585
Highlights
- Lake View
- Deck
- End Unit
- Waccamaw Elementary School Rated A-
- Main Floor Primary Bedroom
- Lawn
About This Home
As of June 2024Beautiful 3 BR, 2.5 Bath Townhome with a ground floor primary suite, garage and fenced back yard located in the heart of Pawleys Island. Built in 2022, this gorgeous, better than new home features high end finishes and upgrades. LVP flooring throughout. The kitchen features quartz countertops, custom tile backsplash, stainless steel appliances, breakfast bar, abundant cabinet and storage space, and upgraded ceiling fans in the family room and all three bedrooms. Also on the ground level is the laundry room, powder room and spacious master suite featuring a walk-in closet, walk-in shower and double vessel sinks on the upgraded vanity. From there, you'll enjoy the great outdoors in the sunroom with all weather windows that can be opened to enjoy the breeze or closed to keep out the pollen! The fenced yard is perfect for the gardener in the family.... and for your fur-baby! Two additional bedrooms upstairs have great closet space and share a full bath with a tub/shower and vessel sink on the vanity. The one car garage and extended driveway provide plenty of parking for you and your guests. 85 B Lydia Lane features a unique deck overlooking a wooded lagoon, providing enhanced privacy and the knowledge that nothing will ever be built there. Other features include LVP flooring throughout... no carpet, and a Hardiplank Exterior. Indigo Trace is a small, one road neighborhood of just 10 homes, conveniently located off of HWY 17. A townhome this nice won't last long, so make an appointment to see it in person, or come to the Open House on Sunday April 28, from 1:00-3:00.
Townhouse Details
Home Type
- Townhome
Year Built
- Built in 2022
Lot Details
- End Unit
- Cul-De-Sac
- Fenced
- Lawn
HOA Fees
- $300 Monthly HOA Fees
Home Design
- Bi-Level Home
- Slab Foundation
- Concrete Siding
Interior Spaces
- 1,487 Sq Ft Home
- Ceiling Fan
- Window Treatments
- Entrance Foyer
- Open Floorplan
- Luxury Vinyl Tile Flooring
- Lake Views
Kitchen
- Breakfast Bar
- Range
- Microwave
- Dishwasher
- Stainless Steel Appliances
- Solid Surface Countertops
- Disposal
Bedrooms and Bathrooms
- 3 Bedrooms
- Primary Bedroom on Main
- Linen Closet
- Walk-In Closet
- Bathroom on Main Level
- Single Vanity
- Dual Vanity Sinks in Primary Bathroom
- Shower Only
Laundry
- Laundry Room
- Washer and Dryer Hookup
Parking
- Garage
- Garage Door Opener
Schools
- Waccamaw Elementary School
- Waccamaw Middle School
- Waccamaw High School
Utilities
- Central Heating and Cooling System
- Underground Utilities
- Water Heater
- Phone Available
- Cable TV Available
Additional Features
- Handicap Accessible
- Deck
Community Details
Overview
- Low-Rise Condominium
- The community has rules related to fencing
Pet Policy
- Only Owners Allowed Pets
Similar Homes in the area
Home Values in the Area
Average Home Value in this Area
Property History
| Date | Event | Price | Change | Sq Ft Price |
|---|---|---|---|---|
| 06/18/2024 06/18/24 | Sold | $430,000 | +1.2% | $289 / Sq Ft |
| 04/24/2024 04/24/24 | For Sale | $425,000 | -- | $286 / Sq Ft |
Tax History Compared to Growth
Agents Affiliated with this Home
-

Seller's Agent in 2024
Troi Kaz
Keller Williams Pawleys Island
(843) 455-4523
28 in this area
173 Total Sales
-
J
Seller Co-Listing Agent in 2024
Julia Ryan
Keller Williams Pawleys Island
6 in this area
38 Total Sales
Map
Source: Coastal Carolinas Association of REALTORS®
MLS Number: 2410206
- 115 Harbourreef Dr
- 712 Algonquin Dr Unit A
- 1025 Algonquin Dr Unit 15-E
- 53 Harbourreef Dr
- 999 Algonquin Dr Unit E
- 220 Ford Rd Unit Lot 3 Yale Place
- 198 Ford Rd Unit Lot 4 Yale Place
- 806 Algonquin Dr Unit B
- 911 Algonquin Dr Unit 11E
- 39 Lazy Hammock Trail
- 34 Lazy Hammock Trail
- 48 Half Shell Ct
- 18 Coastal Breeze Trail
- 61 Yale Place Unit Lot 1 Yale Place
- 3 Half Shell Ct
- 12727 Ocean Hwy
- 120 Yale Place
- 128 Puffin Dr Unit 1-E
- 92 High Hammock Way
- 37 Geney Ln
