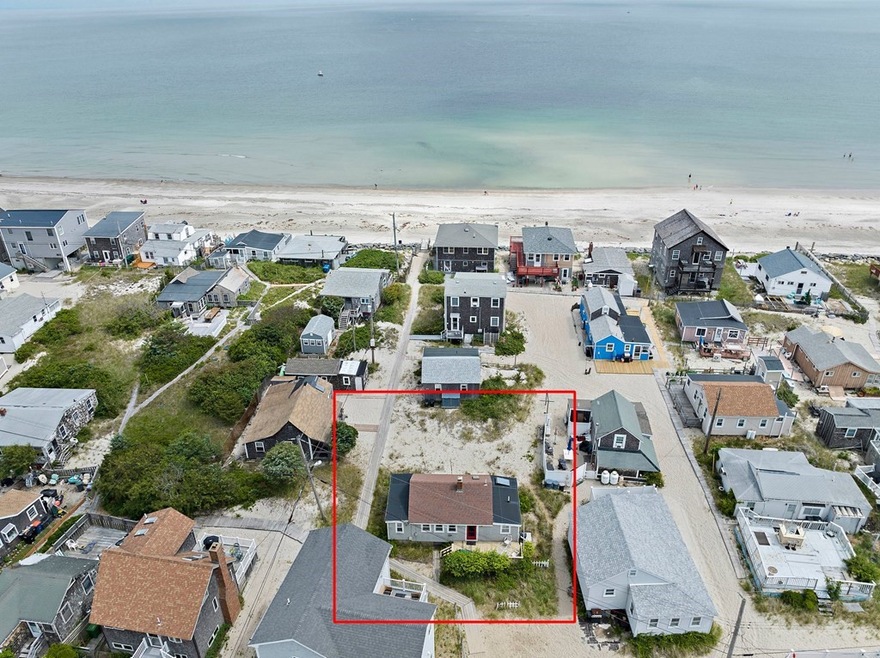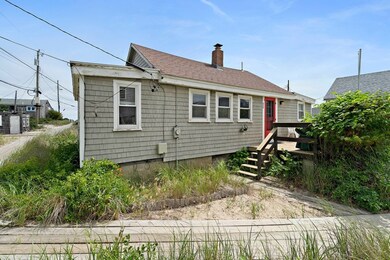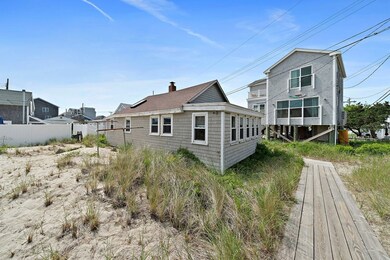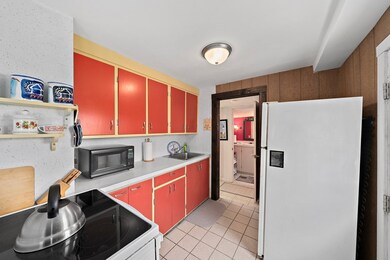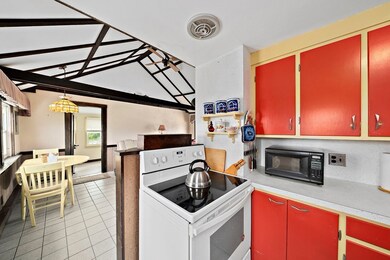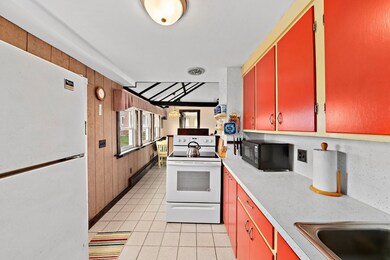
85C Taylor Ave Plymouth, MA 02360
Estimated Value: $430,000 - $512,000
Highlights
- Scenic Views
- Deck
- Cathedral Ceiling
- Waterfront
- Ranch Style House
- Main Floor Primary Bedroom
About This Home
As of July 2023WHITE HORSE BEACH Estate Sale! Houses on White Horse Beach rarely hit the market. Instead...they are handed down from generation to generation because families cannot emotionally let them go. It is one of the finest SUGAR SAND beaches on the South Shore and the area is so much fun in the summer. Buying a beach house on White Horse Beach is one of the best things you will ever do for yourself. This cottage is located directly on the sand just steps from the beach! Cottage may be sold furnished or unfurnished.
Home Details
Home Type
- Single Family
Est. Annual Taxes
- $4,035
Year Built
- Built in 1924
Lot Details
- 2,178 Sq Ft Lot
- Waterfront
- Property is zoned R20S
Home Design
- Ranch Style House
- Cottage
- Shingle Roof
Interior Spaces
- 675 Sq Ft Home
- Beamed Ceilings
- Cathedral Ceiling
- Ceiling Fan
- Skylights
- Scenic Vista Views
Flooring
- Wall to Wall Carpet
- Ceramic Tile
- Vinyl
Bedrooms and Bathrooms
- 1 Primary Bedroom on Main
- 1 Full Bathroom
Laundry
- Laundry on main level
- Washer Hookup
Parking
- On-Street Parking
- Open Parking
Outdoor Features
- Water Access
- Walking Distance to Water
- Deck
Utilities
- No Cooling
- Pellet Stove burns compressed wood to generate heat
- Electric Baseboard Heater
- Electric Water Heater
- Sewer Inspection Required for Sale
- Private Sewer
Community Details
- No Home Owners Association
Listing and Financial Details
- Tax Lot 26B
- Assessor Parcel Number 1138877
Ownership History
Purchase Details
Purchase Details
Similar Homes in Plymouth, MA
Home Values in the Area
Average Home Value in this Area
Purchase History
| Date | Buyer | Sale Price | Title Company |
|---|---|---|---|
| 85C Taylor Ave Rt | -- | None Available | |
| 85C Taylor Ave Rt | -- | None Available | |
| Leonard Ft | -- | None Available | |
| Leonard Ft | -- | None Available |
Mortgage History
| Date | Status | Borrower | Loan Amount |
|---|---|---|---|
| Previous Owner | Ruggere Kelli | $340,800 |
Property History
| Date | Event | Price | Change | Sq Ft Price |
|---|---|---|---|---|
| 07/27/2023 07/27/23 | Sold | $426,000 | +21.7% | $631 / Sq Ft |
| 07/03/2023 07/03/23 | Pending | -- | -- | -- |
| 06/27/2023 06/27/23 | For Sale | $350,000 | -- | $519 / Sq Ft |
Tax History Compared to Growth
Tax History
| Year | Tax Paid | Tax Assessment Tax Assessment Total Assessment is a certain percentage of the fair market value that is determined by local assessors to be the total taxable value of land and additions on the property. | Land | Improvement |
|---|---|---|---|---|
| 2025 | $5,077 | $400,100 | $266,300 | $133,800 |
| 2024 | $4,227 | $328,400 | $246,500 | $81,900 |
| 2023 | $4,035 | $294,300 | $212,000 | $82,300 |
| 2022 | $3,592 | $232,800 | $182,400 | $50,400 |
| 2021 | $3,500 | $216,600 | $182,400 | $34,200 |
| 2020 | $3,461 | $211,700 | $177,500 | $34,200 |
| 2019 | $3,338 | $201,800 | $167,600 | $34,200 |
| 2018 | $3,160 | $192,000 | $157,800 | $34,200 |
| 2017 | $3,051 | $184,000 | $157,800 | $26,200 |
| 2016 | $2,833 | $174,100 | $147,900 | $26,200 |
| 2015 | $2,704 | $174,000 | $147,900 | $26,100 |
| 2014 | $2,624 | $173,400 | $147,900 | $25,500 |
Agents Affiliated with this Home
-
Adrienne White

Seller's Agent in 2023
Adrienne White
Plymouth Sails Realty, LLC
(508) 737-3297
43 Total Sales
-
Albert White
A
Seller Co-Listing Agent in 2023
Albert White
Plymouth Sails Realty, LLC
23 Total Sales
-
John Takvorian
J
Buyer's Agent in 2023
John Takvorian
Leading Edge Real Estate
(781) 627-7200
26 Total Sales
Map
Source: MLS Property Information Network (MLS PIN)
MLS Number: 73130045
APN: PLYM-000045-C000000-000026B
- 119D Taylor Ave
- 52 Beach St
- 16 Scott Dr
- 59 Hilltop Ave
- 13 Thomas Ave
- 208 + 212 Manomet Point Rd
- 4 Highland Terrace Unit 403
- 24 Highland Terrace 2416 Terrace
- 24 Highland Terrace Unit 2415
- 24 Highland Terrace Unit 2416
- 24 Highland Terrace Unit 2404
- 61 Arboretum Rd
- 29 Highland Terrace Unit 2903
- 18 Pasture Hill Rd
- 79 Manomet Point Rd
- 10 Avenue A
- 3 Avenue A
- 109 White Horse Rd Unit 1
- 21 Highland Ave
- 35 Priscilla Beach Rd
- 85C Taylor Ave
- 85B Taylor Ave
- 91 Taylor Ave
- 91B Taylor Ave
- 79-b Taylor Ave
- 79b Taylor Ave
- 95 Taylor Ave Unit A
- 95-A Taylor Ave
- 99A Taylor Ave
- 99A Taylor Ave Unit 1
- 99 Taylor Ave
- 83 Taylor Ave
- 77D Taylor Ave
- 77G Taylor Ave
- 77 Taylor Ave Unit Weekly
- 77A Taylor Ave Unit A
- 77 Taylor Ave Unit C
- 77 Taylor Ave Unit A
- 77A Taylor Ave
- 87 Taylor Ave
