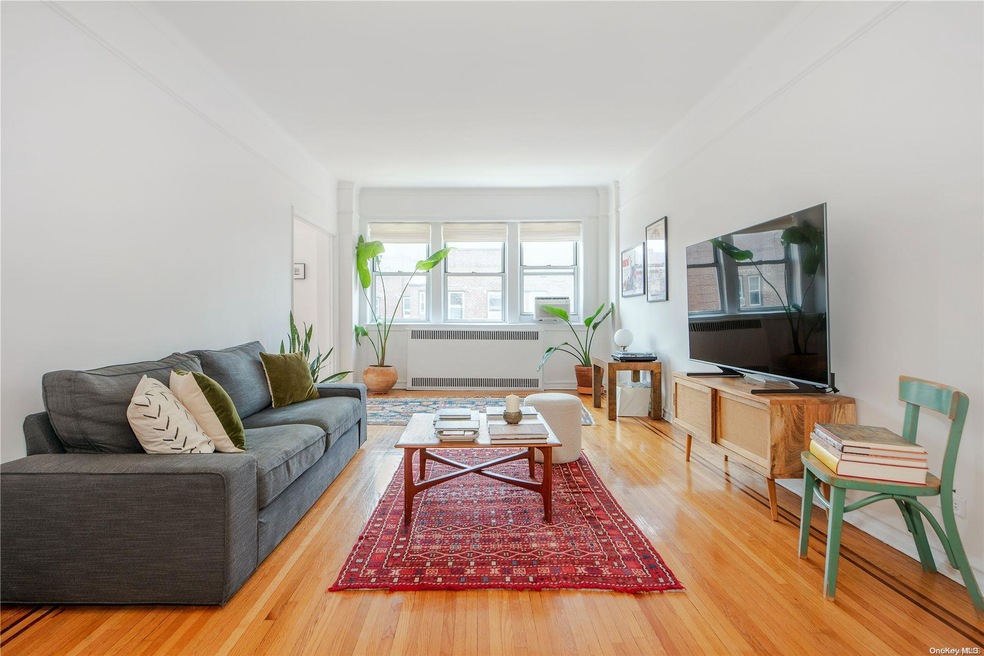
Highlights
- Property is near public transit
- End Unit
- Tankless Water Heater
- Wood Flooring
- Park
- Hot Water Heating System
About This Home
As of April 2025Perched on the top floor with sunlight streaming through 15 windows that face west, south and north. The entry hall brings you to the large dining area/foyer, and then on to the spacious, west-facing living room. To the left of the foyer is a walk-in closet and the renovated kitchen. The renovated kitchen (wood cabinets and quartz countertops) has an eat-in area as well. Beyond the kitchen is a roughly 9' by 10' room that has three windows and can serve as an office or third bedroom. The primary bedroom is massive and has 3 windows, two spacious closets and its own private bathroom with a stall shower. The second bedroom is also large. The main bath has a combined tub and shower, and like the other bath, has white tile accented with black tile trim. The Griswold is a well-maintained cooperative. Its rear garden area has been beautifully landscaped and includes a dog run. . In the basement you will find a laundry room, playroom, bike room, and storage. The building is pet friendly and allows subletting after two years of residency. Smoking is not allowed. Currently, there is a monthly assessment of $142.50. Close to transportation and everything Jackson Heights has to offer., Additional information: Appearance:Excellent
Last Agent to Sell the Property
Beaudoin Realty Group Inc Brokerage Phone: 718-505-9220 License #30KA1014160 Listed on: 07/18/2024
Property Details
Home Type
- Co-Op
Year Built
- Built in 1937
Parking
- On-Street Parking
Home Design
- Brick Exterior Construction
Interior Spaces
- 1,275 Sq Ft Home
- Wood Flooring
- Basement Fills Entire Space Under The House
Bedrooms and Bathrooms
- 2 Bedrooms
- 2 Full Bathrooms
Schools
- Is 145 Joseph Pulitzer Middle School
- Newcomers High School
Utilities
- No Cooling
- Hot Water Heating System
- Tankless Water Heater
Additional Features
- End Unit
- Property is near public transit
Listing and Financial Details
- Exclusions: Disposal
Community Details
Overview
- Association fees include heat, hot water, sewer, snow removal, trash, water
- 2 Br 2 Bath
- 6-Story Property
Amenities
- Laundry Facilities
- Elevator
Recreation
- Park
Pet Policy
- Pet Size Limit
- Call for details about the types of pets allowed
Similar Homes in Jackson Heights, NY
Home Values in the Area
Average Home Value in this Area
Property History
| Date | Event | Price | Change | Sq Ft Price |
|---|---|---|---|---|
| 04/25/2025 04/25/25 | Sold | $815,000 | -3.4% | $639 / Sq Ft |
| 12/08/2024 12/08/24 | Pending | -- | -- | -- |
| 07/18/2024 07/18/24 | For Sale | $844,000 | +8.3% | $662 / Sq Ft |
| 06/10/2024 06/10/24 | Off Market | $779,000 | -- | -- |
| 07/02/2023 07/02/23 | Off Market | $779,000 | -- | -- |
| 03/29/2023 03/29/23 | Pending | -- | -- | -- |
| 02/21/2023 02/21/23 | For Sale | $779,000 | -- | $623 / Sq Ft |
Tax History Compared to Growth
Agents Affiliated with this Home
-
Daniel Karatzas

Seller's Agent in 2025
Daniel Karatzas
Beaudoin Realty Group Inc
(718) 505-9220
60 in this area
61 Total Sales
-
Jeffrey Putterman

Buyer's Agent in 2025
Jeffrey Putterman
EXP Realty
(917) 204-7802
24 in this area
32 Total Sales
-
Jon Fisher
J
Seller's Agent in 2023
Jon Fisher
Douglas Elliman Real Estate
(917) 575-1934
20 in this area
21 Total Sales
About This Building
Map
Source: OneKey® MLS
MLS Number: L3566715
APN: 630100-01447-0001-1-0-613
- 86-10 34th Ave Unit 624
- 86-10 34th Ave Unit 113
- 86-10 34th Ave Unit 321
- 34-22 87th St
- 34-24 87th St
- 85-10 34th Ave Unit 421
- 86-11 34th Ave Unit 1A
- 87-09 34th Ave Unit 3C
- 8709 34th Ave Unit 4J
- 85-11 34th Ave Unit 2R
- 34-42 87th St
- 34-41 85th St Unit 4R
- 34-41 85th St Unit 4P
- 34-41 85th St Unit 4D
- 34-41 85th St Unit 4H
- 34-41 85th St Unit 4S
- 34-41 85th St Unit 5O
- 34-42 88th St
- 88-10 34th Ave Unit 1
- 88-10 34th Ave Unit 3A
