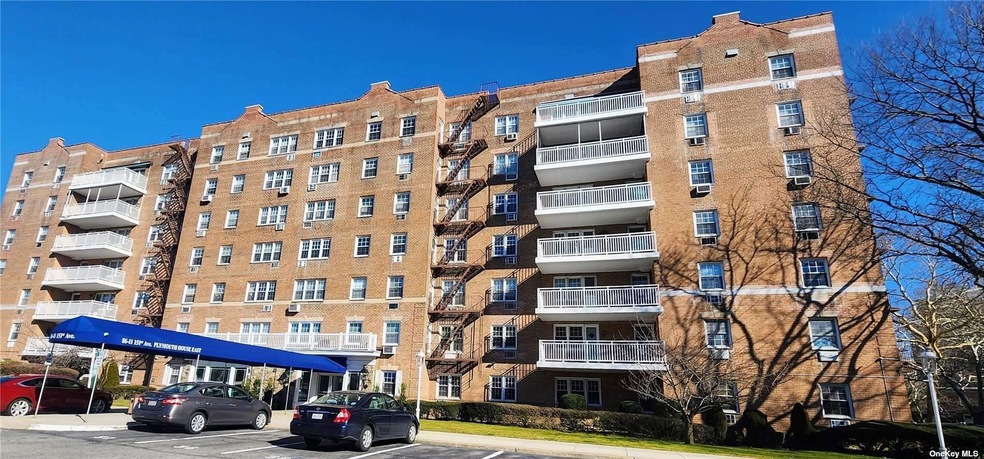
86-11 151st Ave Unit 3F Howard Beach, NY 11414
Howard Beach NeighborhoodHighlights
- 2.45 Acre Lot
- Wood Flooring
- Park
- Property is near public transit
- Cooling System Mounted In Outer Wall Opening
- 5-minute walk to Rocket Park
About This Home
As of June 2024Opportunity awaits for you in the heart of Howard Beach. Located in the sought after Plymouth House East Development, this aprox. 832 sq/ft, 1 bedroom/ 1 bath condominium has an entry area with a large living room and dining room. The galley kitchen provides plenty of cabinet space and a second exposure. The sizable bedroom has a wall of closets and 2 large windows. Mulitple closests for storage. This building is conventiently located near shopping, restaurants and houses of worship. Public transportation nearby with the Q-41 Bus to Jamica Center, Q-21 Bus to Rockaway and the QM-16 Express Bus to Midtown Manhattan. Close proxmity to highways and JFK airport. Monthly Charges $533.66, Loan $57.15 for Total of $590.81.
Last Agent to Sell the Property
Keller Williams Realty Greater Brokerage Phone: 516-873-7100 License #10401373766 Listed on: 02/17/2024

Last Buyer's Agent
Keller Williams Realty Greater Brokerage Phone: 516-873-7100 License #10401373766 Listed on: 02/17/2024

Property Details
Home Type
- Condominium
Est. Annual Taxes
- $3,305
Year Built
- Built in 1964
HOA Fees
- $534 Monthly HOA Fees
Home Design
- Brick Exterior Construction
Interior Spaces
- 832 Sq Ft Home
- Combination Dining and Living Room
- Wood Flooring
- Basement
Bedrooms and Bathrooms
- 1 Bedroom
- 1 Full Bathroom
Parking
- No Garage
- Waiting List for Parking
- Open Parking
- Off-Street Parking
- Assigned Parking
Schools
- Ps 232 Lindenwood Elementary School
- JHS 202 Robert H Goddard Middle School
- John Adams High School
Utilities
- Cooling System Mounted In Outer Wall Opening
- Hot Water Heating System
- Heating System Uses Steam
- Heating System Uses Natural Gas
Additional Features
- No Common Walls
- Property is near public transit
Listing and Financial Details
- Legal Lot and Block 2306 / 11417
- Assessor Parcel Number 11417-2306
Community Details
Overview
- Association fees include ground maintenance, exterior maintenance, sewer, snow removal, trash, heat, water
- High-Rise Condominium
- Plymouth House East
- 7-Story Property
Amenities
- Laundry Facilities
Recreation
- Park
Pet Policy
- Dogs and Cats Allowed
Ownership History
Purchase Details
Home Financials for this Owner
Home Financials are based on the most recent Mortgage that was taken out on this home.Purchase Details
Purchase Details
Purchase Details
Purchase Details
Similar Homes in the area
Home Values in the Area
Average Home Value in this Area
Purchase History
| Date | Type | Sale Price | Title Company |
|---|---|---|---|
| Deed | $319,000 | -- | |
| Deed | $155,000 | -- | |
| Deed | $155,000 | -- | |
| Deed | $240,000 | -- | |
| Deed | $240,000 | -- | |
| Deed | -- | -- | |
| Deed | -- | -- | |
| Deed | -- | -- | |
| Deed | -- | -- |
Mortgage History
| Date | Status | Loan Amount | Loan Type |
|---|---|---|---|
| Open | $255,200 | Purchase Money Mortgage |
Property History
| Date | Event | Price | Change | Sq Ft Price |
|---|---|---|---|---|
| 06/24/2024 06/24/24 | Sold | $319,000 | +6.7% | $383 / Sq Ft |
| 03/12/2024 03/12/24 | Pending | -- | -- | -- |
| 02/17/2024 02/17/24 | For Sale | $299,000 | -- | $359 / Sq Ft |
Tax History Compared to Growth
Tax History
| Year | Tax Paid | Tax Assessment Tax Assessment Total Assessment is a certain percentage of the fair market value that is determined by local assessors to be the total taxable value of land and additions on the property. | Land | Improvement |
|---|---|---|---|---|
| 2024 | $4,315 | $34,515 | $4,470 | $30,045 |
| 2023 | $4,279 | $34,228 | $4,470 | $29,758 |
| 2022 | $3,001 | $34,538 | $4,470 | $30,068 |
| 2021 | $2,700 | $30,615 | $4,470 | $26,145 |
| 2020 | $3,002 | $36,438 | $4,470 | $31,968 |
| 2019 | $2,903 | $34,821 | $4,470 | $30,351 |
| 2018 | $3,815 | $29,998 | $4,470 | $25,528 |
| 2017 | $3,577 | $28,124 | $4,470 | $23,654 |
| 2016 | $3,571 | $28,124 | $4,470 | $23,654 |
| 2015 | $2,075 | $27,331 | $4,786 | $22,545 |
| 2014 | $2,075 | $26,878 | $4,943 | $21,935 |
Agents Affiliated with this Home
-
Joy Frohlich
J
Seller's Agent in 2024
Joy Frohlich
Keller Williams Realty Greater
(516) 873-7100
3 in this area
4 Total Sales
Map
Source: OneKey® MLS
MLS Number: KEY3532269
APN: 11417-2306
- 86-11 151st Ave Unit 2a
- 87-10 149th Ave Unit 3H
- 149-30 88th St Unit 4A
- 86-10 151st Ave Unit 3F
- 86-10 151st Ave Unit 4G
- 86-10 151st Ave Unit 1J
- 86-10 151st Ave Unit 5N
- 85-09 151st Ave Unit 5N
- 151-20 88th St Unit 5C
- 151-20 88 St E Unit 5D
- 8510 151st Ave Unit 5 G
- 8510 151st Ave Unit 5E
- 8510 151st Ave Unit 5J
- 8510 151st Ave Unit 3M
- 8510 151st Ave Unit 3K
- 8510 151st Ave Unit 1A
- 8510 151st Ave Unit 4J
- 88-8 151st Ave Unit 3H
- 88-8 151st Ave Unit 1K
- 151-40 88th St Unit 1G
