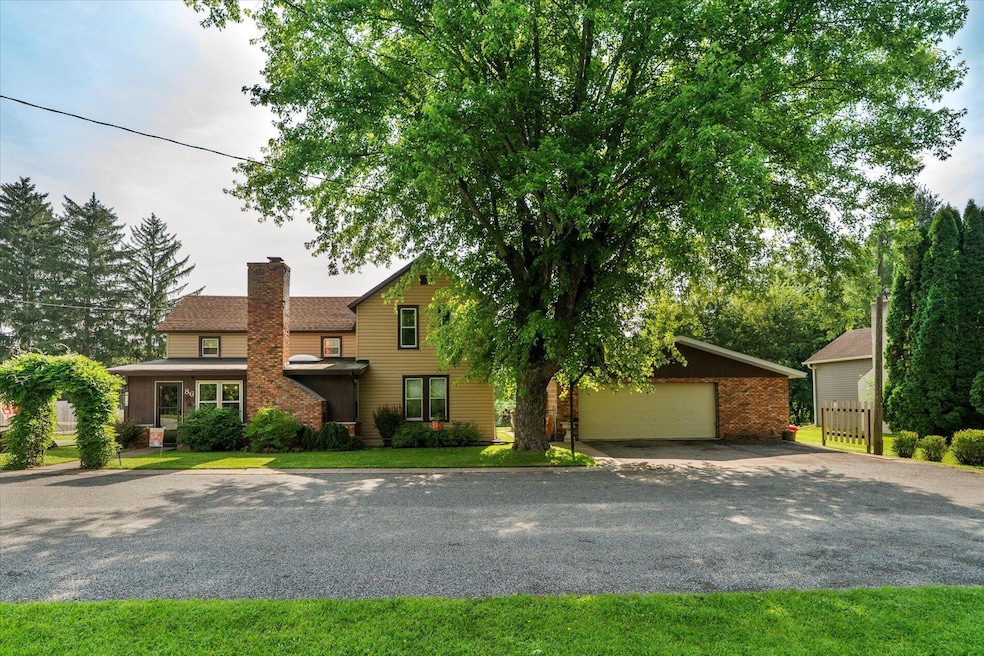Estimated payment $1,686/month
Total Views
763
5
Beds
3
Baths
1,978
Sq Ft
$131
Price per Sq Ft
Highlights
- Main Floor Bedroom
- Fireplace
- Laundry Room
- 2.5 Car Detached Garage
- Patio
- Kitchen Island
About This Home
Charming home on the edge of town. Large kitchen with island opens up to the dining room. Relaxing family room with fireplace and skylight. All 5 bedrooms are spacious. 1 full bath on the main level, and two of the bedrooms each have their own half bath. Large 2.5 car garage with room for a workshop. Laundry room is conveniently located on the main level. Cozy three seasons room over looks patio and back yard. Appliances, shed, washer and dryer are included. Room to park your RV!!
Home Details
Home Type
- Single Family
Est. Annual Taxes
- $3,610
Parking
- 2.5 Car Detached Garage
- Garage Door Opener
- Driveway
Home Design
- Brick Exterior Construction
- Vinyl Siding
Interior Spaces
- 1,978 Sq Ft Home
- 2-Story Property
- Fireplace
Kitchen
- Range
- Microwave
- Kitchen Island
Bedrooms and Bathrooms
- 5 Bedrooms
- Main Floor Bedroom
Laundry
- Laundry Room
- Dryer
- Washer
Basement
- Partial Basement
- Block Basement Construction
Utilities
- Forced Air Heating and Cooling System
- Heating System Uses Oil
- High Speed Internet
Additional Features
- Patio
- 0.35 Acre Lot
Listing and Financial Details
- Assessor Parcel Number 230175000
Map
Create a Home Valuation Report for This Property
The Home Valuation Report is an in-depth analysis detailing your home's value as well as a comparison with similar homes in the area
Home Values in the Area
Average Home Value in this Area
Tax History
| Year | Tax Paid | Tax Assessment Tax Assessment Total Assessment is a certain percentage of the fair market value that is determined by local assessors to be the total taxable value of land and additions on the property. | Land | Improvement |
|---|---|---|---|---|
| 2025 | $3,610 | $235,800 | $45,500 | $190,300 |
| 2024 | $3,094 | $242,700 | $45,500 | $197,200 |
| 2023 | $2,762 | $182,700 | $28,100 | $154,600 |
| 2022 | $2,412 | $170,900 | $28,100 | $142,800 |
| 2021 | $2,394 | $131,000 | $28,100 | $102,900 |
| 2020 | $2,012 | $131,000 | $28,100 | $102,900 |
| 2019 | $1,904 | $109,200 | $23,400 | $85,800 |
| 2018 | $2,218 | $109,200 | $23,400 | $85,800 |
| 2017 | $2,218 | $96,900 | $19,364 | $77,536 |
| 2016 | $2,066 | $118,000 | $23,400 | $94,600 |
| 2015 | $2,026 | $118,500 | $23,400 | $95,100 |
| 2014 | $2,026 | $92,000 | $18,152 | $73,848 |
Source: Public Records
Property History
| Date | Event | Price | Change | Sq Ft Price |
|---|---|---|---|---|
| 07/31/2025 07/31/25 | Pending | -- | -- | -- |
| 07/26/2025 07/26/25 | For Sale | $259,900 | -- | $131 / Sq Ft |
Source: Metro MLS
Purchase History
| Date | Type | Sale Price | Title Company |
|---|---|---|---|
| Deed | $152,000 | -- |
Source: Public Records
Mortgage History
| Date | Status | Loan Amount | Loan Type |
|---|---|---|---|
| Open | $152,000 | No Value Available |
Source: Public Records
Source: Metro MLS
MLS Number: 1928448
APN: R-23.0175.000
Nearby Homes
- 302 Brooklyn Ln
- 5737 Fox Chase Dr
- 6752 State 44 -
- 8880 Golfview Dr
- 1503 Claudia Ave
- 101 Dell Ave
- 102 Dell Ave
- 825 Welshire Dr
- Lot 9 Backstretch Ct
- 604 Hickory Ct
- 0 Hickory Ln
- 704 Cedar Dr Unit 6
- 604 Hickory Ct
- 551 Bluff Dr
- 4191 Aspen Ln
- 614 S 1st St
- 911 Mississippi Ln
- 429 S 1st St
- 206 Westview Place
- 1920 Fanell Dr







