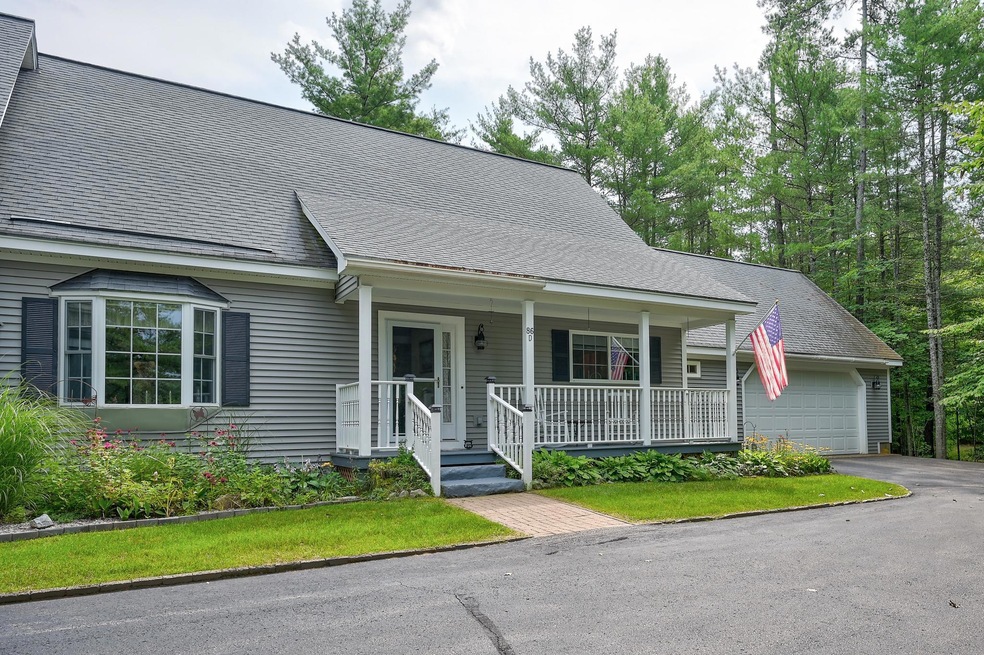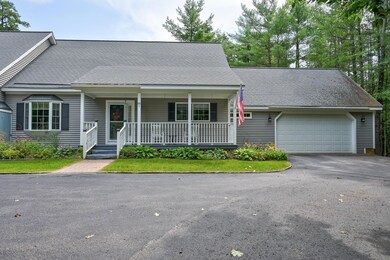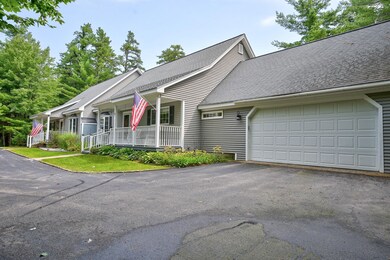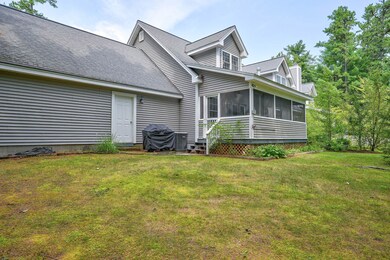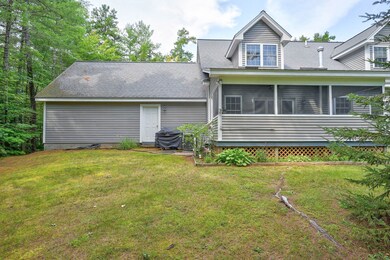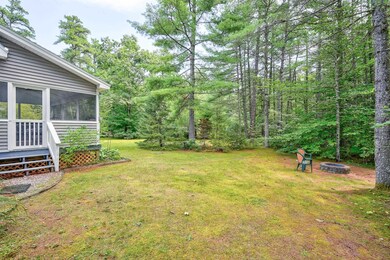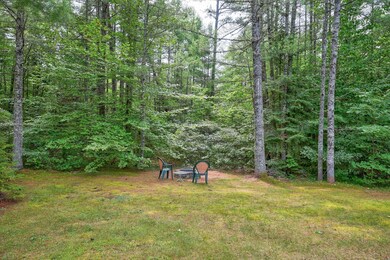86 Adams Cir Unit 86D Center Conway, NH 03813
Highlights
- Cape Cod Architecture
- Wood Flooring
- Screened Porch
- Wooded Lot
- Open Floorplan
- Walk-In Closet
About This Home
As of December 2024This stately home offers exceptional value for primary or secondary homeowners. It is located in a quiet neighborhood close to Conway Lake, which has public beach and boat access. The home has many highly sought after features including a two car garage, three season room and a large mudroom with first floor laundry service. The spacious living, dining, kitchen area has a built in propane fireplace accented by several handcrafted cabinets and rich hardwood flooring. There is a first floor ensuite with a custom bathroom and walk in closet. Also on the first floor is a den with custom touches. Upstairs are two large and sunny bedrooms with their own bathroom. The garage has space for two cars and plenty of storage and there is a hook up for a portable generator to run the home in the case of a power outage. There is access directly to the large basement from the garage and the basement leads directly out to the back yard. This area could be finished for additional living space. All of this just a short drive to North Conway or Fryeburg ME.
Property Details
Home Type
- Condominium
Est. Annual Taxes
- $5,882
Year Built
- Built in 2003
Lot Details
- Landscaped
- Lot Sloped Up
- Wooded Lot
HOA Fees
- $525 Monthly HOA Fees
Parking
- 2 Car Garage
- Shared Driveway
Home Design
- Cape Cod Architecture
- Concrete Foundation
- Wood Frame Construction
- Shingle Roof
- Vinyl Siding
Interior Spaces
- 2-Story Property
- Gas Fireplace
- Open Floorplan
- Dining Area
- Screened Porch
- Laundry on main level
Kitchen
- Gas Range
- Microwave
- Dishwasher
- Kitchen Island
Flooring
- Wood
- Carpet
- Tile
Bedrooms and Bathrooms
- 3 Bedrooms
- Walk-In Closet
Unfinished Basement
- Walk-Out Basement
- Connecting Stairway
- Interior Basement Entry
Home Security
Schools
- Pine Tree Elementary School
- A. Crosby Kennett Middle Sch
- A. Crosby Kennett Sr. High School
Utilities
- Forced Air Heating System
- 200+ Amp Service
- Drilled Well
- Septic Tank
- Shared Septic
- Leach Field
- Internet Available
- Cable TV Available
Listing and Financial Details
- Legal Lot and Block 117 / 24
Community Details
Overview
- Association fees include landscaping, plowing, sewer, water
- Old Mill Estates Subdivision
Recreation
- Snow Removal
Security
- Fire and Smoke Detector
Map
Home Values in the Area
Average Home Value in this Area
Property History
| Date | Event | Price | Change | Sq Ft Price |
|---|---|---|---|---|
| 12/02/2024 12/02/24 | Sold | $495,000 | 0.0% | $231 / Sq Ft |
| 12/02/2024 12/02/24 | Sold | $495,000 | +2.1% | $231 / Sq Ft |
| 11/12/2024 11/12/24 | Pending | -- | -- | -- |
| 11/12/2024 11/12/24 | Pending | -- | -- | -- |
| 08/29/2024 08/29/24 | Price Changed | $485,000 | 0.0% | $226 / Sq Ft |
| 08/29/2024 08/29/24 | For Sale | $485,000 | +2.1% | $226 / Sq Ft |
| 08/29/2024 08/29/24 | For Sale | $475,000 | -- | $221 / Sq Ft |
Source: PrimeMLS
MLS Number: 5011772
- 10 Henry Cotton Rd
- 97 Old Goshen Rd
- 49 Luca Dr
- Lot 3 Pemigewasset Dr
- 00 E Main St
- 184 Rebecca Ln
- 1707 E Main St
- 1532 E Conway Rd
- 0 Saco Pines Dr Unit 18 5024839
- 78 Fox Hill Ln
- 135 Fox Hill Ln
- 99 Eagle Ledge Loop
- 00 Stritch Rd
- 78 Saco Pines Dr Unit 10
- 19 Saco St Unit 2
- 19 Saco St Unit 8
- 258 Odell Hill Rd
- 37 Applecroft Ln
- 0 Applecroft Ln Unit 5026255
- 48 Maple Manor Rd
