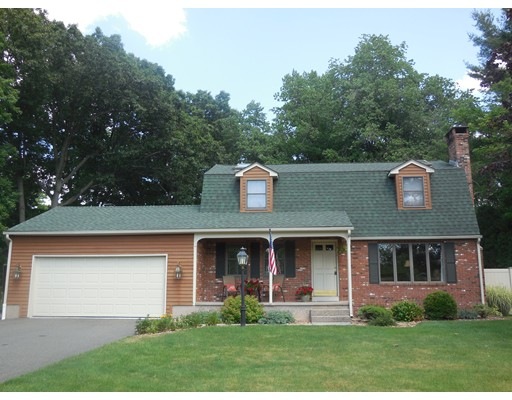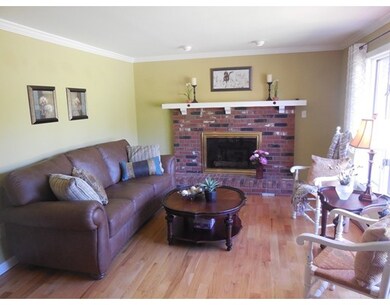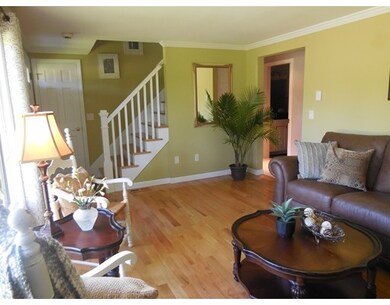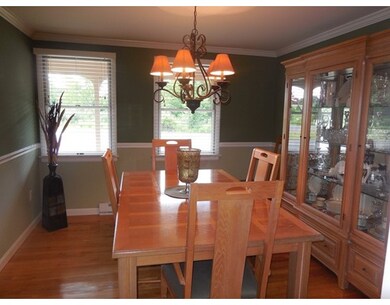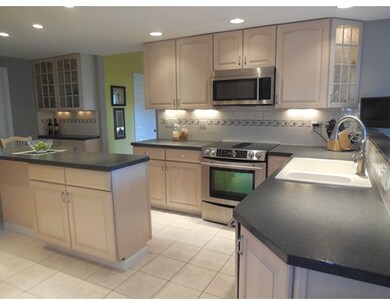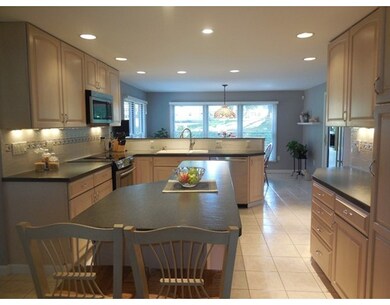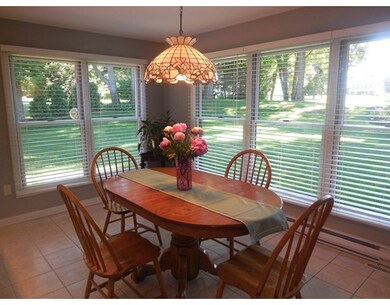
86 Alvord St South Hadley, MA 01075
Highlights
- Marina
- Community Stables
- Waterfront
- Golf Course Community
- Spa
- Custom Closet System
About This Home
As of September 2024BETTER THAN NEW!!!! Absolutely surprising when you get inside! Of course this house has been super maintained since it was built and has had many nice upgrades over the years. The original owner was an electrician so most rooms have an electric baseboard for back up heat. The main source is a Buderus Hydro Air system with 2 zones. The roof and exterior paint are 3 years old. Over 4 electric panels! 2 gas burning fireplaces! You can move RIGHT IN!!! Nice floor plan gives plenty of space to move and live! Recessed lights, crown moldings, windows, wood and tile floors galore! Sprinkler system, 2 zone central air, whole house fan and central vac are some of the amenities. Stunning, private yard! This house is so close to the Ledges Golf Course and PVPA...the marina is right down the street. Easy to show as it is always immaculate!
Last Agent to Sell the Property
Berkshire Hathaway HomeServices Realty Professionals Listed on: 07/05/2016

Home Details
Home Type
- Single Family
Est. Annual Taxes
- $5,552
Year Built
- Built in 1978 | Remodeled
Lot Details
- 0.52 Acre Lot
- Waterfront
- Near Conservation Area
- Stone Wall
- Landscaped Professionally
- Level Lot
- Sprinkler System
- Cleared Lot
- Property is zoned RA1
Parking
- 2 Car Attached Garage
- Parking Storage or Cabinetry
- Garage Door Opener
- Driveway
- Open Parking
- Off-Street Parking
Home Design
- Colonial Architecture
- Frame Construction
- Shingle Roof
- Concrete Perimeter Foundation
Interior Spaces
- 2,391 Sq Ft Home
- Central Vacuum
- Cathedral Ceiling
- Ceiling Fan
- Skylights
- Recessed Lighting
- Insulated Windows
- Picture Window
- Window Screens
- French Doors
- Insulated Doors
- Family Room with Fireplace
- 2 Fireplaces
- Living Room with Fireplace
- Home Office
- Play Room
- Sun or Florida Room
- Storm Doors
Kitchen
- Range
- Dishwasher
- Stainless Steel Appliances
- Kitchen Island
- Solid Surface Countertops
- Disposal
Flooring
- Wood
- Wall to Wall Carpet
- Ceramic Tile
- Vinyl
Bedrooms and Bathrooms
- 4 Bedrooms
- Primary bedroom located on second floor
- Custom Closet System
- Walk-In Closet
- 3 Full Bathrooms
- Soaking Tub
- Bathtub with Shower
- Linen Closet In Bathroom
Laundry
- Laundry on main level
- Dryer
- Washer
Partially Finished Basement
- Basement Fills Entire Space Under The House
- Interior Basement Entry
- Garage Access
- Block Basement Construction
Eco-Friendly Details
- Energy-Efficient Thermostat
Outdoor Features
- Spa
- Bulkhead
- Patio
- Rain Gutters
- Porch
Location
- Property is near public transit
- Property is near schools
Schools
- Shelementary School
- Shmiddle School
- SHHS High School
Utilities
- Whole House Fan
- Central Air
- 2 Cooling Zones
- 2 Heating Zones
- Heating System Uses Oil
- Hydro-Air Heating System
- Pellet Stove burns compressed wood to generate heat
- 200+ Amp Service
- Oil Water Heater
- High Speed Internet
- Cable TV Available
Listing and Financial Details
- Assessor Parcel Number 3063439
Community Details
Overview
- No Home Owners Association
- Near Pvpa And The Ledges Subdivision
Recreation
- Marina
- Golf Course Community
- Community Pool
- Community Stables
- Jogging Path
Ownership History
Purchase Details
Home Financials for this Owner
Home Financials are based on the most recent Mortgage that was taken out on this home.Purchase Details
Purchase Details
Purchase Details
Purchase Details
Similar Homes in South Hadley, MA
Home Values in the Area
Average Home Value in this Area
Purchase History
| Date | Type | Sale Price | Title Company |
|---|---|---|---|
| Not Resolvable | $324,900 | -- | |
| Deed | $320,000 | -- | |
| Deed | $50,000 | -- | |
| Deed | $380,000 | -- | |
| Deed | $59,900 | -- | |
| Deed | $320,000 | -- | |
| Deed | $50,000 | -- | |
| Deed | $380,000 | -- | |
| Deed | $59,900 | -- |
Mortgage History
| Date | Status | Loan Amount | Loan Type |
|---|---|---|---|
| Open | $350,000 | Stand Alone Refi Refinance Of Original Loan | |
| Closed | $126,258 | Stand Alone Refi Refinance Of Original Loan | |
| Closed | $299,000 | Stand Alone Refi Refinance Of Original Loan | |
| Closed | $308,655 | New Conventional | |
| Previous Owner | $60,000 | No Value Available | |
| Previous Owner | $90,000 | No Value Available |
Property History
| Date | Event | Price | Change | Sq Ft Price |
|---|---|---|---|---|
| 09/10/2024 09/10/24 | Sold | $525,000 | +5.0% | $220 / Sq Ft |
| 07/15/2024 07/15/24 | Pending | -- | -- | -- |
| 07/09/2024 07/09/24 | For Sale | $500,000 | +11.1% | $209 / Sq Ft |
| 09/09/2022 09/09/22 | Sold | $450,000 | +4.7% | $188 / Sq Ft |
| 08/02/2022 08/02/22 | Pending | -- | -- | -- |
| 07/29/2022 07/29/22 | For Sale | $429,900 | +32.3% | $180 / Sq Ft |
| 10/04/2016 10/04/16 | Sold | $324,900 | 0.0% | $136 / Sq Ft |
| 08/30/2016 08/30/16 | Pending | -- | -- | -- |
| 08/14/2016 08/14/16 | Price Changed | $324,900 | -1.5% | $136 / Sq Ft |
| 07/24/2016 07/24/16 | Price Changed | $329,900 | -2.9% | $138 / Sq Ft |
| 07/05/2016 07/05/16 | For Sale | $339,900 | -- | $142 / Sq Ft |
Tax History Compared to Growth
Tax History
| Year | Tax Paid | Tax Assessment Tax Assessment Total Assessment is a certain percentage of the fair market value that is determined by local assessors to be the total taxable value of land and additions on the property. | Land | Improvement |
|---|---|---|---|---|
| 2025 | $7,943 | $498,600 | $118,500 | $380,100 |
| 2024 | $8,004 | $480,700 | $110,600 | $370,100 |
| 2023 | $7,996 | $455,600 | $100,400 | $355,200 |
| 2022 | $7,532 | $407,600 | $100,400 | $307,200 |
| 2021 | $7,438 | $382,200 | $93,600 | $288,600 |
| 2020 | $7,194 | $360,800 | $93,600 | $267,200 |
| 2019 | $6,970 | $345,900 | $89,100 | $256,800 |
| 2018 | $6,702 | $336,300 | $86,400 | $249,900 |
| 2017 | $6,402 | $318,200 | $86,400 | $231,800 |
| 2016 | $6,277 | $316,200 | $86,400 | $229,800 |
| 2015 | $5,954 | $307,200 | $83,900 | $223,300 |
Agents Affiliated with this Home
-
D
Seller's Agent in 2024
David Santos
Coldwell Banker Community REALTORS®
-
A
Buyer's Agent in 2024
Amanda Abramson
Coldwell Banker Community REALTORS®
-
B
Seller's Agent in 2022
Beth Brogle
Berkshire Hathaway HomeServices Realty Professionals
-
S
Buyer's Agent in 2016
Sally Malsch
5 College REALTORS®
Map
Source: MLS Property Information Network (MLS PIN)
MLS Number: 72032599
APN: SHAD-000042-000045
- 88 Alvord St
- 19 Alvord Place
- 150 Lyman St
- 2 Bunker Hill
- 513 Newton St
- 11 Hildreth Ave
- 12 Boynton Ave
- 19 Hildreth Ave
- 124 College St Unit 20
- 47 Pynchon Rd
- 7 Burnett Ave
- 26 Ashfield Ln
- 33 Pershing Ave
- 96 College St
- 318 Newton St
- Lot 1 Edgewater Ln
- Lot 2 Edgewater Ln
- Lot 3 Edgewater Ln
- 27 Chestnut Hill Rd
- 7 Hunter Terrace
