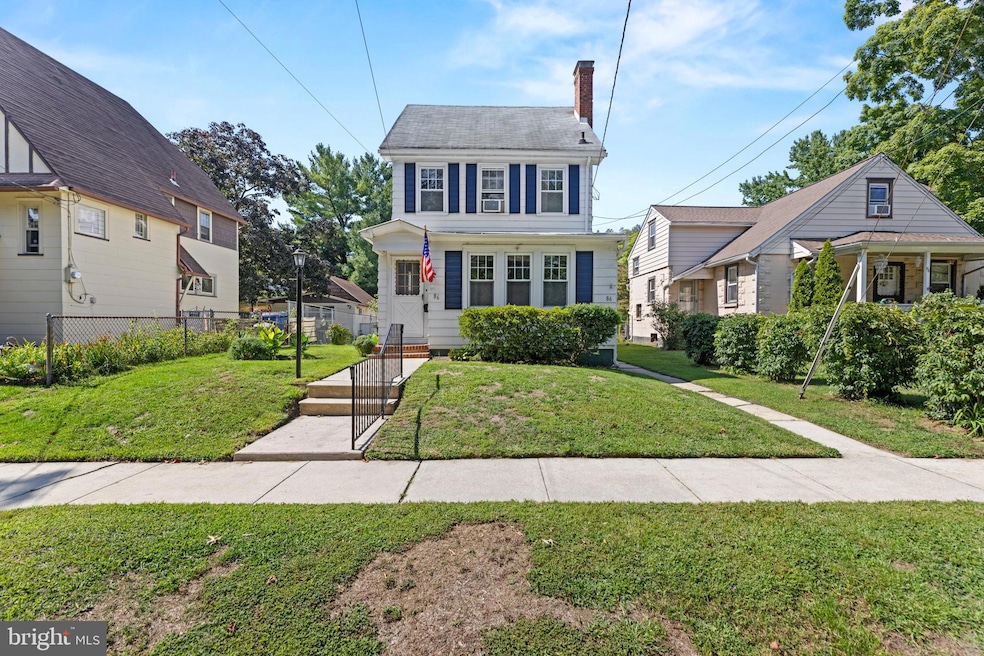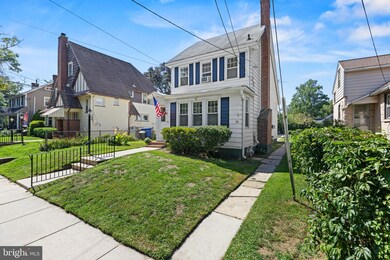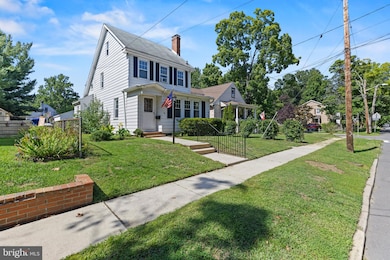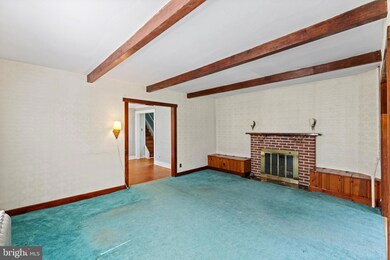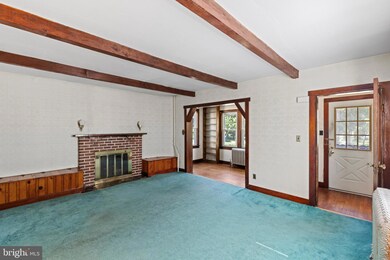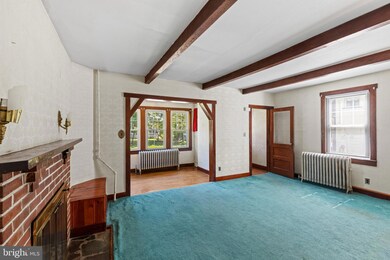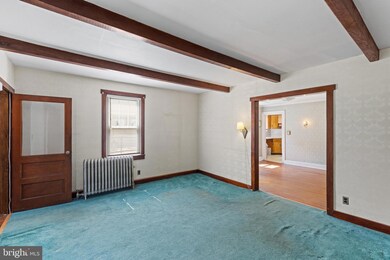
86 Branch St Mount Holly, NJ 08060
Highlights
- Colonial Architecture
- Traditional Floor Plan
- Garden View
- Rancocas Valley Regional High School Rated A-
- Wood Flooring
- 5-minute walk to Woolman Lake Park
About This Home
As of October 2024Welcome to this lovely 1907 built home in Historic Mount Holly. Home has been lovingly maintained and updated over the years. Come and see for yourself this lovely home. Updates/Upgrades include aluminum siding, vinyl windows, roof and gas heat. This is an estate sale and being sold as is. First floor includes a study, living room, dining room, eat in kitchen and large powder room. Upstairs on the 2nd floor you will find 3 bedrooms and a full bathroom. Then up on the 3rd floor an additional large bedroom with built in twin bed.
Basement has interior access and is full height with storage and washer and dryer. The rear door to home is located off the kitchen which leads to the lovely back yard with patio and detached garage. Throughout the home you will find built ins, original hardwood floors and plenty of closet space.
Home is located close to major highways, Route 295, The NJ Turnpike and Route 38. Just a short walk to downtown.
Last Agent to Sell the Property
BHHS Fox & Roach-Medford License #9482543 Listed on: 08/24/2024

Home Details
Home Type
- Single Family
Est. Annual Taxes
- $5,751
Year Built
- Built in 1907
Lot Details
- 4,796 Sq Ft Lot
- Lot Dimensions are 40.00 x 120.00
- Property is in average condition
- Property is zoned R2
Parking
- 1 Car Detached Garage
- 2 Driveway Spaces
- Garage Door Opener
Home Design
- Colonial Architecture
- Stone Foundation
- Plaster Walls
- Asphalt Roof
- Aluminum Siding
- Asphalt
Interior Spaces
- 1,498 Sq Ft Home
- Property has 3 Levels
- Traditional Floor Plan
- Built-In Features
- Beamed Ceilings
- Ceiling Fan
- Vinyl Clad Windows
- Window Screens
- Formal Dining Room
- Garden Views
- Eat-In Kitchen
Flooring
- Wood
- Carpet
- Vinyl
Bedrooms and Bathrooms
- 4 Main Level Bedrooms
Unfinished Basement
- Interior Basement Entry
- Laundry in Basement
Schools
- Rancocas Valley Reg. High School
Utilities
- Window Unit Cooling System
- Hot Water Baseboard Heater
- Natural Gas Water Heater
- Phone Available
- Cable TV Available
Community Details
- No Home Owners Association
Listing and Financial Details
- Tax Lot 00009
- Assessor Parcel Number 23-00062-00009
Ownership History
Purchase Details
Home Financials for this Owner
Home Financials are based on the most recent Mortgage that was taken out on this home.Similar Homes in the area
Home Values in the Area
Average Home Value in this Area
Purchase History
| Date | Type | Sale Price | Title Company |
|---|---|---|---|
| Deed | $269,900 | First American Title Insurance | |
| Deed | $269,900 | First American Title Insurance |
Mortgage History
| Date | Status | Loan Amount | Loan Type |
|---|---|---|---|
| Previous Owner | $276,709 | New Conventional | |
| Previous Owner | $16,000 | Unknown |
Property History
| Date | Event | Price | Change | Sq Ft Price |
|---|---|---|---|---|
| 10/25/2024 10/25/24 | Sold | $269,900 | +1.8% | $180 / Sq Ft |
| 09/15/2024 09/15/24 | Pending | -- | -- | -- |
| 08/24/2024 08/24/24 | For Sale | $265,000 | -- | $177 / Sq Ft |
Tax History Compared to Growth
Tax History
| Year | Tax Paid | Tax Assessment Tax Assessment Total Assessment is a certain percentage of the fair market value that is determined by local assessors to be the total taxable value of land and additions on the property. | Land | Improvement |
|---|---|---|---|---|
| 2024 | $5,752 | $171,400 | $47,400 | $124,000 |
| 2023 | $5,752 | $171,400 | $47,400 | $124,000 |
| 2022 | $5,550 | $171,400 | $47,400 | $124,000 |
| 2021 | $5,209 | $171,400 | $47,400 | $124,000 |
| 2020 | $5,247 | $171,400 | $47,400 | $124,000 |
| 2019 | $5,128 | $171,400 | $47,400 | $124,000 |
| 2018 | $5,037 | $171,400 | $47,400 | $124,000 |
| 2017 | $4,657 | $171,400 | $47,400 | $124,000 |
| 2016 | $4,544 | $171,400 | $47,400 | $124,000 |
| 2015 | $4,443 | $171,400 | $47,400 | $124,000 |
| 2014 | $4,270 | $171,400 | $47,400 | $124,000 |
Agents Affiliated with this Home
-
PAMELA PERINI
P
Seller's Agent in 2024
PAMELA PERINI
BHHS Fox & Roach
(609) 685-6078
1 in this area
27 Total Sales
-
Du Ambrose

Buyer's Agent in 2024
Du Ambrose
Keller Williams Realty - Washington Township
(856) 373-2955
1 in this area
1 Total Sale
Map
Source: Bright MLS
MLS Number: NJBL2071678
APN: 23-00062-0000-00009
