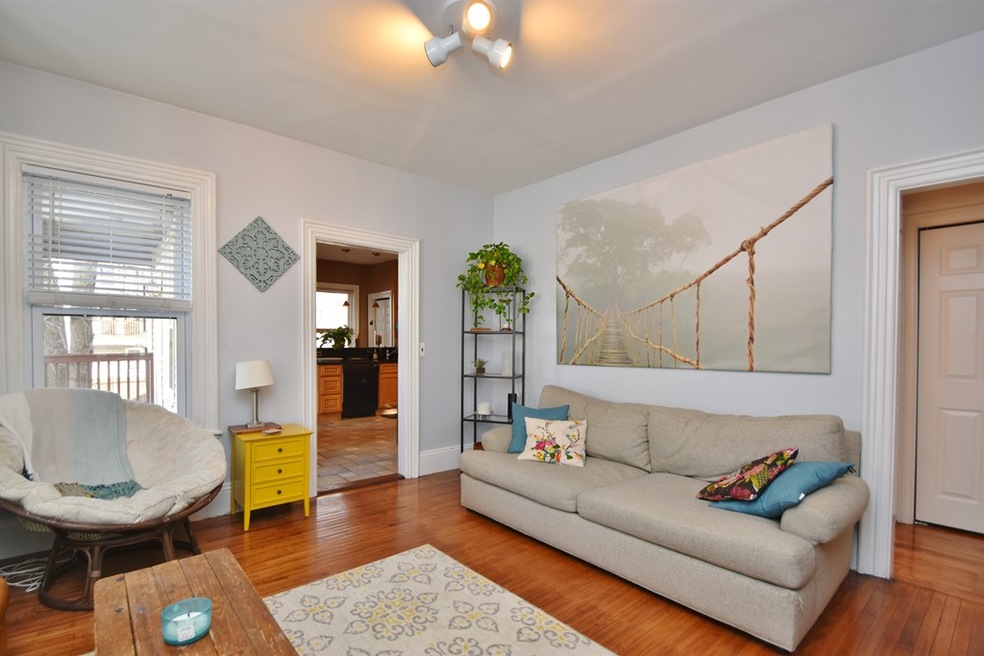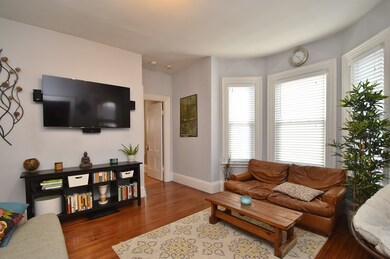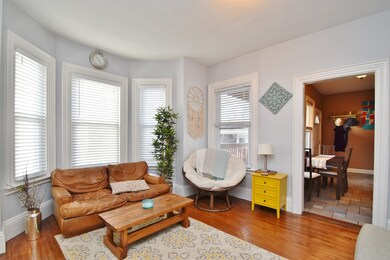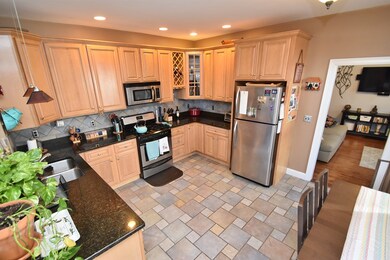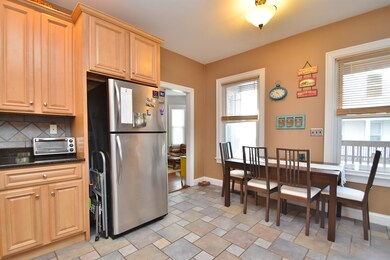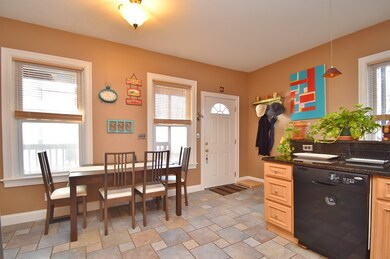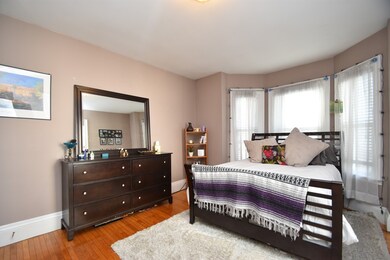
86 Brown St Unit 1 Waltham, MA 02453
South Side NeighborhoodHighlights
- Wood Flooring
- Security Service
- Forced Air Heating and Cooling System
About This Home
As of April 2018Don't miss this sun-filled, renovated condo in a highly desirable South Waltham location! The kitchen features granite countertops, maple cabinets, stainless steel refrigerator, microwave, and range, recessed lighting and a laundry closet with a stackable washer/dryer. Enjoy your morning coffee on your exclusive porch overlooking your yard space! The spacious living room gets tons of natural light and has gleaming hardwood floors. The bathroom boasts an oversized soaking tub. Master Bedroom is a great size that offers a flexible floorplan. Plenty of storage throughout but don't miss the 12'x16' private storage space in the basement! Brand new High-Efficiency Furnace installed in 2017. The Nest Thermostat makes it easy to control the heat or central air from anywhere. Less than a block to all of the restaurants that Moody Street has to offer! A commuter's delight, just over a 1/2 mile to the Waltham Commuter Rail and easy highway access. Offers, if any, will be reviewed Tuesday at 11 AM
Property Details
Home Type
- Condominium
Est. Annual Taxes
- $4,138
Year Built
- Built in 1900
Lot Details
- Year Round Access
HOA Fees
- $150 per month
Kitchen
- Range
- Microwave
- Dishwasher
- Disposal
Flooring
- Wood
- Tile
Laundry
- Dryer
- Washer
Utilities
- Forced Air Heating and Cooling System
- Heating System Uses Gas
- Natural Gas Water Heater
- Cable TV Available
Additional Features
- Basement
Listing and Financial Details
- Assessor Parcel Number M:069 B:047 L:0013 001
Community Details
Pet Policy
- Pets Allowed
Security
- Security Service
Ownership History
Purchase Details
Home Financials for this Owner
Home Financials are based on the most recent Mortgage that was taken out on this home.Purchase Details
Home Financials for this Owner
Home Financials are based on the most recent Mortgage that was taken out on this home.Purchase Details
Home Financials for this Owner
Home Financials are based on the most recent Mortgage that was taken out on this home.Purchase Details
Home Financials for this Owner
Home Financials are based on the most recent Mortgage that was taken out on this home.Similar Homes in Waltham, MA
Home Values in the Area
Average Home Value in this Area
Purchase History
| Date | Type | Sale Price | Title Company |
|---|---|---|---|
| Not Resolvable | $359,900 | -- | |
| Not Resolvable | $265,000 | -- | |
| Not Resolvable | $199,000 | -- | |
| Deed | $265,900 | -- |
Mortgage History
| Date | Status | Loan Amount | Loan Type |
|---|---|---|---|
| Open | $212,000 | Stand Alone Refi Refinance Of Original Loan | |
| Closed | $215,940 | New Conventional | |
| Previous Owner | $235,000 | Stand Alone Refi Refinance Of Original Loan | |
| Previous Owner | $238,500 | New Conventional | |
| Previous Owner | $257,923 | Purchase Money Mortgage | |
| Previous Owner | $7,977 | No Value Available |
Property History
| Date | Event | Price | Change | Sq Ft Price |
|---|---|---|---|---|
| 04/03/2018 04/03/18 | Sold | $359,900 | 0.0% | $503 / Sq Ft |
| 02/21/2018 02/21/18 | Pending | -- | -- | -- |
| 02/15/2018 02/15/18 | For Sale | $359,900 | +35.8% | $503 / Sq Ft |
| 08/25/2014 08/25/14 | Sold | $265,000 | -1.5% | $371 / Sq Ft |
| 07/02/2014 07/02/14 | Pending | -- | -- | -- |
| 06/20/2014 06/20/14 | For Sale | $269,000 | 0.0% | $376 / Sq Ft |
| 05/14/2014 05/14/14 | Pending | -- | -- | -- |
| 05/08/2014 05/08/14 | For Sale | $269,000 | +35.2% | $376 / Sq Ft |
| 07/19/2012 07/19/12 | Sold | $199,000 | 0.0% | $276 / Sq Ft |
| 03/22/2012 03/22/12 | Price Changed | $199,000 | -9.5% | $276 / Sq Ft |
| 03/12/2012 03/12/12 | Price Changed | $219,900 | -4.0% | $305 / Sq Ft |
| 03/01/2012 03/01/12 | For Sale | $229,000 | -- | $318 / Sq Ft |
Tax History Compared to Growth
Tax History
| Year | Tax Paid | Tax Assessment Tax Assessment Total Assessment is a certain percentage of the fair market value that is determined by local assessors to be the total taxable value of land and additions on the property. | Land | Improvement |
|---|---|---|---|---|
| 2025 | $4,138 | $421,400 | $0 | $421,400 |
| 2024 | $3,963 | $411,100 | $0 | $411,100 |
| 2023 | $3,657 | $354,400 | $0 | $354,400 |
| 2022 | $4,153 | $372,800 | $0 | $372,800 |
| 2021 | $3,995 | $352,900 | $0 | $352,900 |
| 2020 | $4,025 | $336,800 | $0 | $336,800 |
| 2019 | $3,174 | $250,700 | $0 | $250,700 |
| 2018 | $3,161 | $250,700 | $0 | $250,700 |
| 2017 | $3,149 | $250,700 | $0 | $250,700 |
| 2016 | $3,069 | $250,700 | $0 | $250,700 |
| 2015 | $3,108 | $236,700 | $0 | $236,700 |
Agents Affiliated with this Home
-

Seller's Agent in 2018
Alyssa Spear O'Grady
Lamacchia Realty, Inc.
(774) 571-0605
2 in this area
85 Total Sales
-
S
Buyer's Agent in 2018
Sarah Herbert
Charlesgate Realty Group, llc
(617) 587-0100
27 Total Sales
-

Seller's Agent in 2014
Elissa Rogovin
Hammond Residential Real Estate
(617) 620-2440
39 Total Sales
-
H
Buyer's Agent in 2014
Harout Ghazarian
Harout K. Ghazarian
(617) 763-7868
1 Total Sale
-
J
Seller's Agent in 2012
Jim Lowenstern
Castles Unlimited
(617) 964-3300
69 Total Sales
Map
Source: MLS Property Information Network (MLS PIN)
MLS Number: 72281822
APN: WALT-000069-000047-000013-000001
- 125 Ash St Unit 1
- 134 Brown St
- 15 Alder St Unit 1
- 29 Cherry St Unit 2
- 17 Robbins St Unit 2-2
- 40 Myrtle St Unit 9
- 9 Robbins St
- 233 Lowell St Unit 4
- 41 Walnut St Unit 22
- 61 Hall St Unit 7
- 61 Hall St Unit 9
- 61 Hall St Unit 3
- 210-212 Brown St
- 85 Crescent St
- 132 Myrtle St Unit 1
- 55-57 Crescent St
- 308 Newton St Unit 1
- 3 Lowell St Unit 1
- 75 Pine St Unit 21
- 110 Woerd Ave
