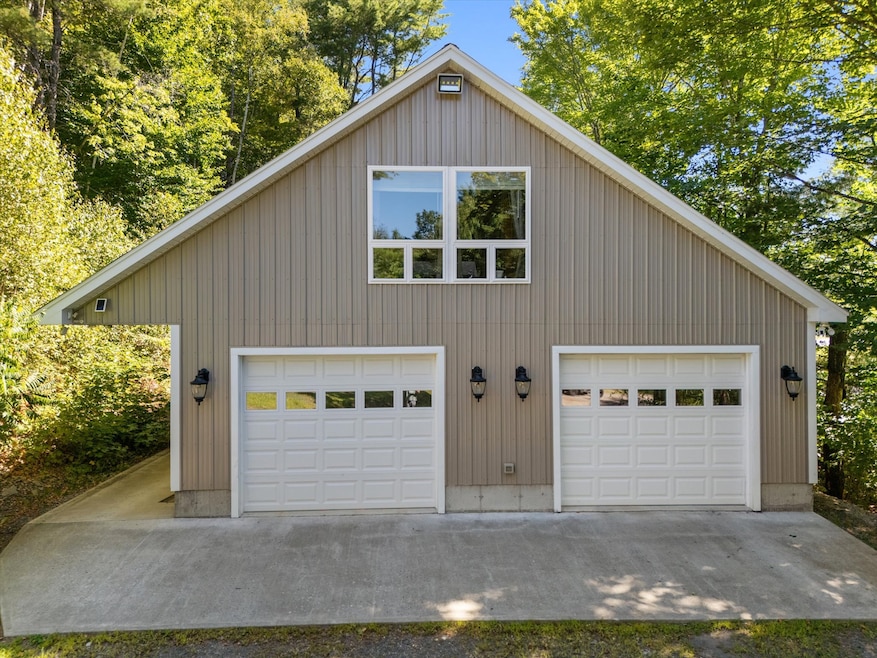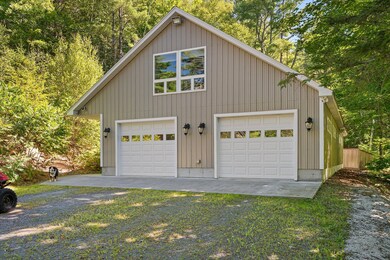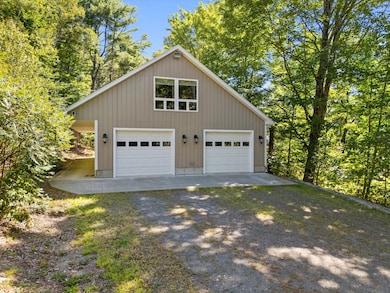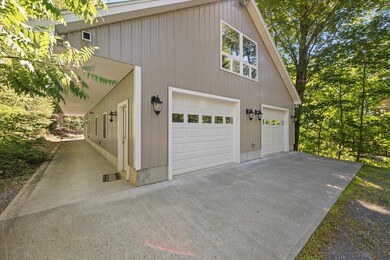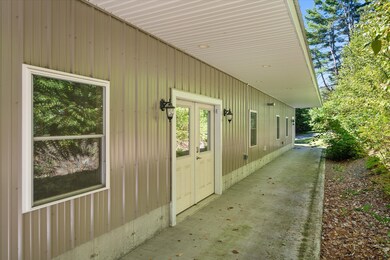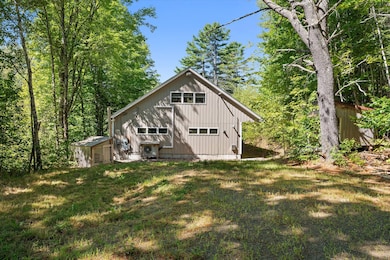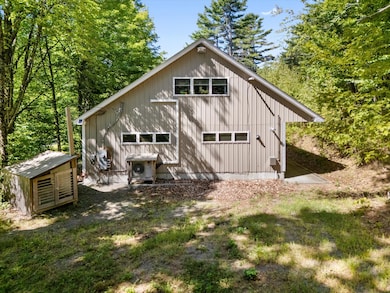86 Butter St Guilford, ME 04443
Estimated payment $2,975/month
About This Home
Opportunities await in this 2022-2023 multi use property with a 66x34 footprint offering the highest quality of construction materials. The structure offers a workshop, two-car-attached garage, room for recreational toys, plus a second level apartment to live in or rent out. The property includes a septic system, top of the line heat pumps, automatic 1400KW propane generator, security system, 76# of water pressure from the shared well and a 500-gallon propane tank. An easement will be given for the well which is located on the land where the owner's home is located. The shop and garage are both heated with Hot Dawg heaters with their own 200-amp electrical panels. Extensive drainage systems with 1200 linear feet installed under and around the garage creating long term durability. Tongue & groove pine paneling with R19 in the outside walls, 1/2" plywood in the ceilings, plus a laundry room with washer, dryer, and laundry sink on the first level. An on demand hot water heater, all with LED lighting. Garage exterior is completely lit at night, aluminum siding with metal roofing for long term carefree maintenance. Additional living space on the second level for the owner or as a rental for about $1700 monthly. The apartment offers open concept kitchen, dining, and living room with a bedroom and bath, which comes fully furnished. The bathroom offers a shower with tile flooring, and the bedroom has oak flooring. The kitchen has oak cabinetry with butcher block counter tops and island. The attic insulation is a R31 and has access to the side of garage with lights plus walk thru panels in the apartment. Located in an area for recreational trails and activities with a short commute to the full-service community of Dover Foxcroft and the Moosehead Lake Region.
Home Details
Home Type
- Single Family
Bedrooms and Bathrooms
- 1 Bedroom
- 1 Full Bathroom
Additional Features
- 1.37 Acre Lot
- Laundry Room
Map
Home Values in the Area
Average Home Value in this Area
Property History
| Date | Event | Price | List to Sale | Price per Sq Ft |
|---|---|---|---|---|
| 10/05/2025 10/05/25 | Price Changed | $474,900 | -4.8% | -- |
| 08/30/2025 08/30/25 | For Sale | $499,000 | -- | -- |
Source: My State MLS
MLS Number: 11565588
- 163 Blaine Ave
- 54-1 Glass Hill Rd
- 7 Hilltop Rd
- 4 Lancaster Ave
- 4 Pleasant St
- 42 Elm St
- 102 Water St
- Lot# 17 Guilford Center Rd
- 34 Elm St
- Lot4.31 30 Bodfish Valley Rd
- 75 Pleasant Ave
- 143 Main St
- 135 Main St
- L38 Gilman Rd
- 140 Guilford Center Rd
- 7 Thomas Rd
- L38,38-2 Gilman Rd
- L38-2 Gilman Rd
- 58 Main St
- 272 Water St
