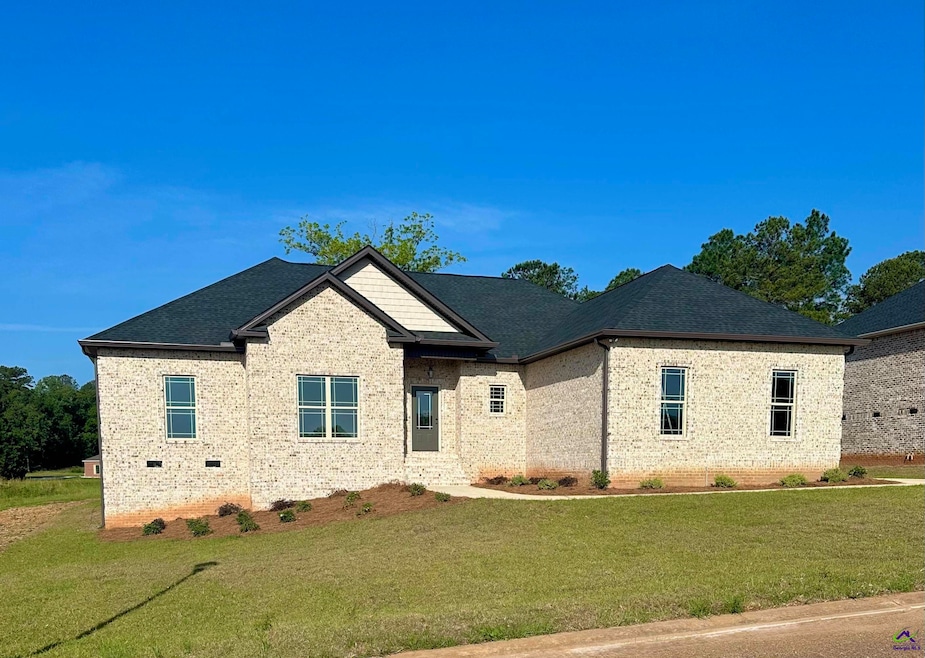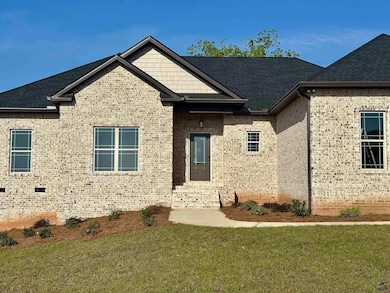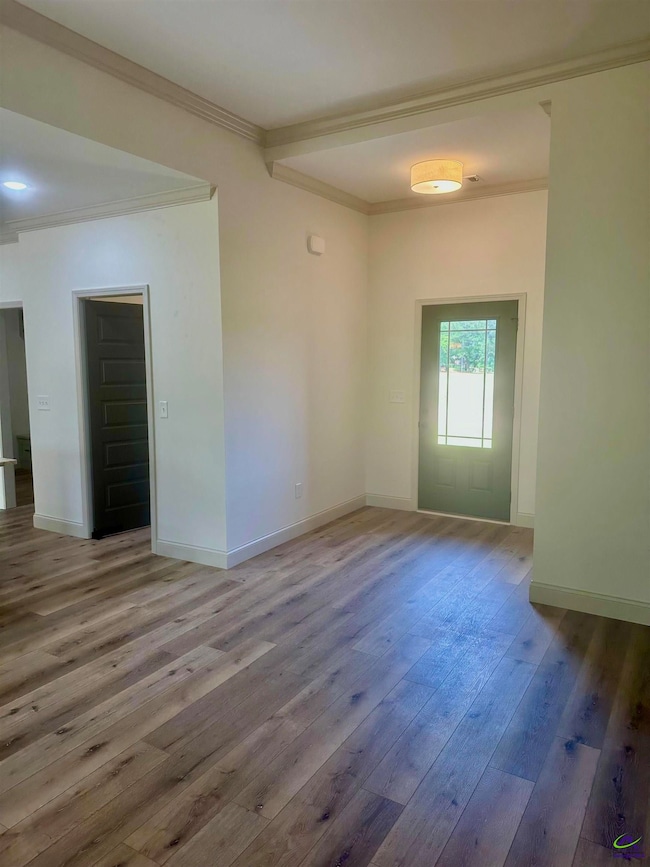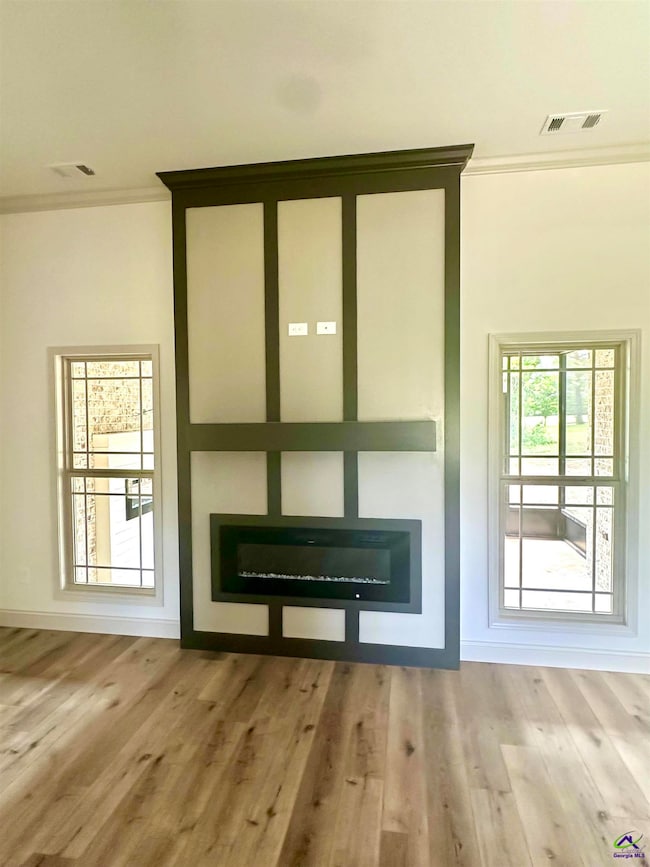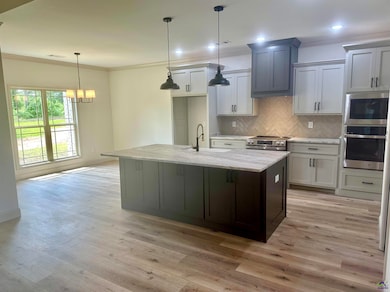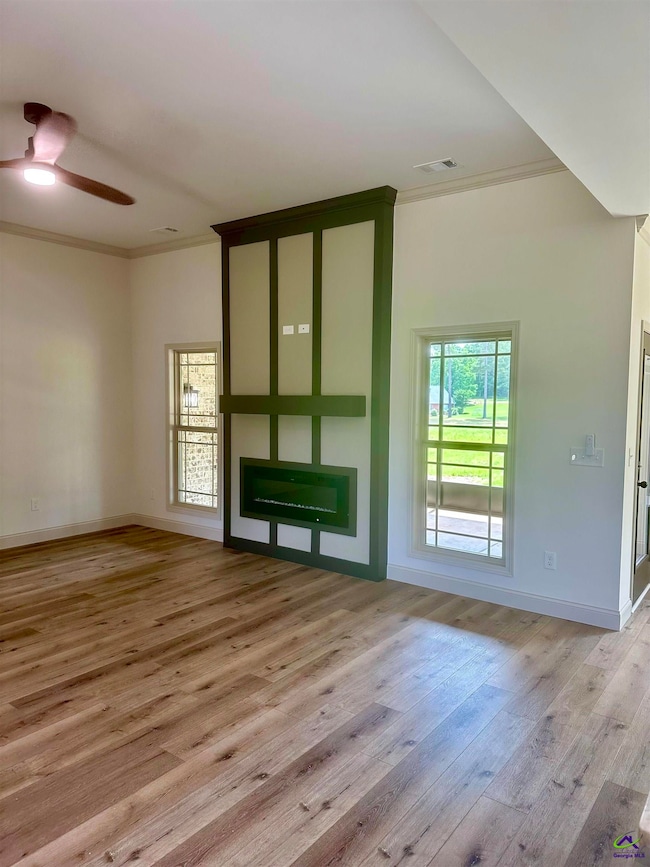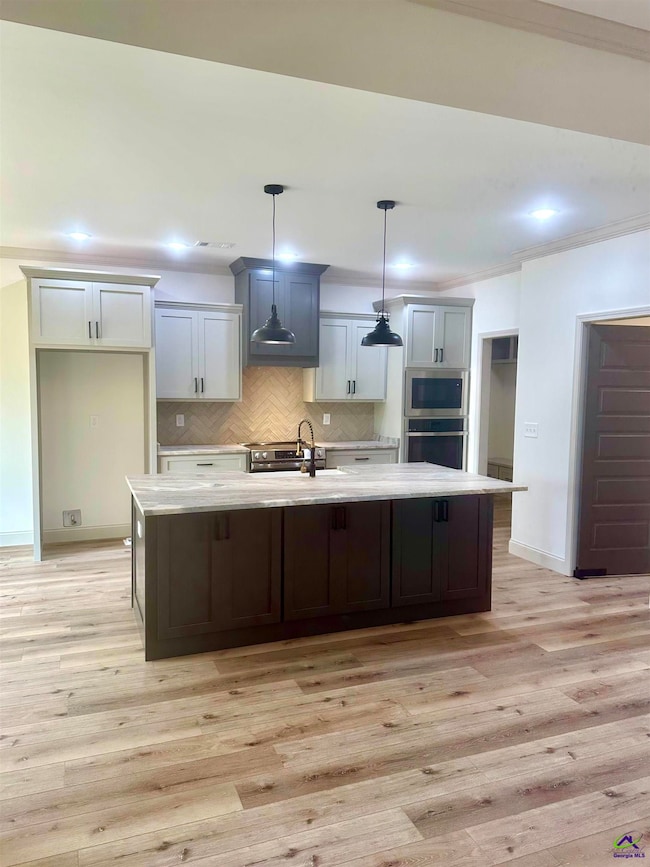
86 Camden Way Hawkinsville, GA 31036
Estimated payment $2,156/month
Highlights
- On Golf Course
- Granite Countertops
- 2 Car Attached Garage
- 2 Fireplaces
- Screened Porch
- In-Law or Guest Suite
About This Home
RELAX and ENJOY your Golf Course View! New Construction with a touch of Modern Elegance! ALL BRICK - Featuring TWO Primary Suites, with one as a LARGE Guest/Teenager Suite. Spacious Floor Plan open to Great Room with custom electric FP design. UPSCALE kitchen with custom wood cabinetry, large work island (with extra storage), hand-selected granite counters, TWO ovens, farmhouse sink, and walk-in Pantry! Primary Suite with AMAZING 4"x6" tiled shower, double sinks with granite & walk-in closet. Generous secondary bedroom sizes!! 4 Sides Brick, with 13x17 Screened Porch overlooking a large backyard AND a view of No. 2 tee - at Southern Hills Golf Course! QUALITY CONSTRUCTION - COME SEE TODAY !!!
Home Details
Home Type
- Single Family
Est. Annual Taxes
- $469
Year Built
- Built in 2025 | Under Construction
Lot Details
- 0.58 Acre Lot
- On Golf Course
- Sprinkler System
HOA Fees
- $7 Monthly HOA Fees
Home Design
- Brick Exterior Construction
Interior Spaces
- 2,216 Sq Ft Home
- 1-Story Property
- Ceiling Fan
- 2 Fireplaces
- Double Pane Windows
- Combination Kitchen and Dining Room
- Screened Porch
- Luxury Vinyl Plank Tile Flooring
- Crawl Space
Kitchen
- Built-In Oven
- Electric Range
- Microwave
- Dishwasher
- Kitchen Island
- Granite Countertops
Bedrooms and Bathrooms
- 4 Bedrooms
- Split Bedroom Floorplan
- In-Law or Guest Suite
- 3 Full Bathrooms
Parking
- 2 Car Attached Garage
- Garage Door Opener
Schools
- Pulaski County Elementary And Middle School
- Hawkinsville High School
Utilities
- Central Heating and Cooling System
- Heat Pump System
- Septic Tank
Listing and Financial Details
- Legal Lot and Block 4 / A
Map
Home Values in the Area
Average Home Value in this Area
Tax History
| Year | Tax Paid | Tax Assessment Tax Assessment Total Assessment is a certain percentage of the fair market value that is determined by local assessors to be the total taxable value of land and additions on the property. | Land | Improvement |
|---|---|---|---|---|
| 2024 | $469 | $17,360 | $17,360 | $0 |
| 2023 | $469 | $11,840 | $11,840 | $0 |
| 2022 | $396 | $11,840 | $11,840 | $0 |
| 2021 | $397 | $11,840 | $11,840 | $0 |
| 2020 | $398 | $11,840 | $11,840 | $0 |
| 2019 | $398 | $11,840 | $11,840 | $0 |
| 2018 | $398 | $11,840 | $11,840 | $0 |
| 2017 | $341 | $11,840 | $11,840 | $0 |
| 2016 | $398 | $11,840 | $11,840 | $0 |
| 2015 | -- | $11,840 | $11,840 | $0 |
| 2014 | -- | $11,840 | $11,840 | $0 |
| 2013 | -- | $11,839 | $11,839 | $0 |
Property History
| Date | Event | Price | Change | Sq Ft Price |
|---|---|---|---|---|
| 05/22/2025 05/22/25 | For Sale | $376,900 | -- | $170 / Sq Ft |
Purchase History
| Date | Type | Sale Price | Title Company |
|---|---|---|---|
| Warranty Deed | $35,000 | -- | |
| Warranty Deed | $40,000 | -- | |
| Deed | $6,000 | -- | |
| Foreclosure Deed | $9,000 | -- | |
| Quit Claim Deed | -- | -- |
Similar Homes in Hawkinsville, GA
Source: Central Georgia MLS
MLS Number: 253395
APN: T33A0010059HAW
- 84 Camden Way
- C12 Oak Dr
- c 12 Oak Dr
- Lot 11 Oak Dr
- Lot 16 Camden Way
- Lot 14 Camden Way
- Lot 16 Camden Way Unit Southern Hills Plant
- 10 Camden Way
- V/L Crabapple Dr
- 43 Crabapple Dr
- 0 Crabapple Dr Unit 245925
- 0 Crabapple Dr Unit 20109153
- 0 Crabapple Dr Unit 20109146
- Lot 41 Crabapple Dr
- 41 Crabapple Dr
- 38 & 39 Crabapple Dr
- A 32 Crabapple Dr
- 60 Crabapple Dr
- LOT 44 Crabapple Dr
- 70 River Ridge Dr
