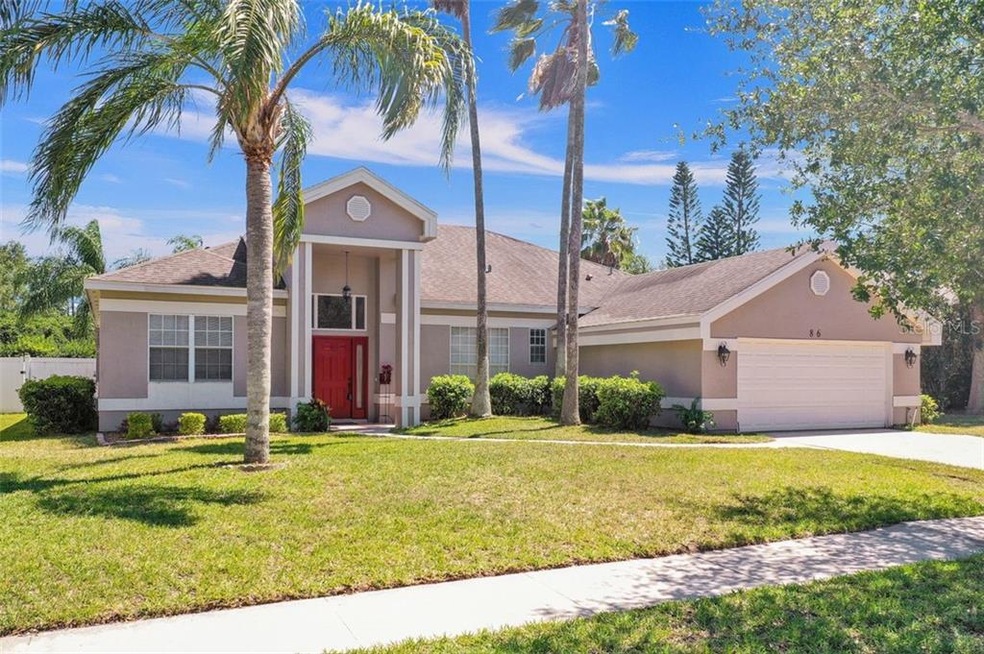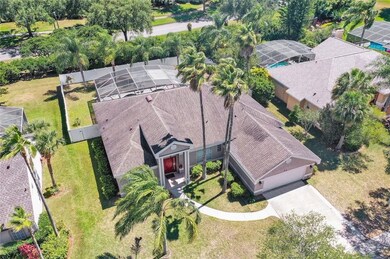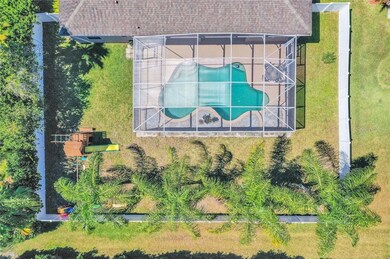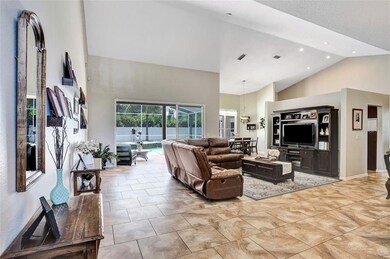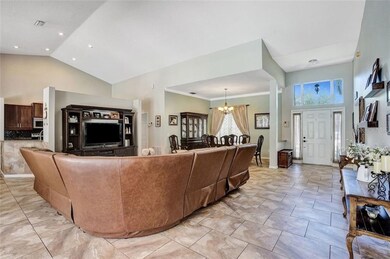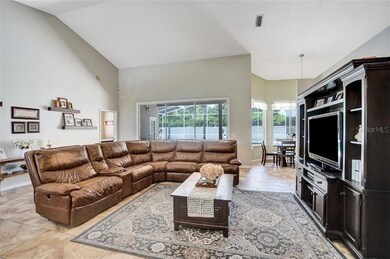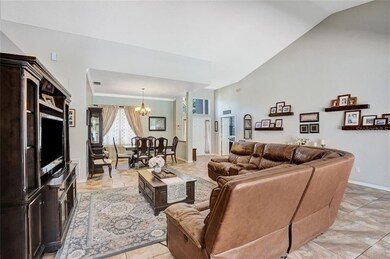
Highlights
- Screened Pool
- Gated Community
- Contemporary Architecture
- Westbrooke Elementary School Rated A-
- Open Floorplan
- Main Floor Primary Bedroom
About This Home
As of July 2020THIS IS THE ONE!!...LOOK NO FURTHER! If you are looking for an open floor plan with tons of natural lighting, tile flooring, 4 bedrooms, 3 baths, + an office, 3 way split, large pool, OVERSIZED lanai, huge vinyl fenced back yard & NO REAR NEIGHBORS, you have found your “one of a kind” home in Wesmere’s well-established gated community. 2012 Roof Replacement, 2013 New Variable Speed Energy Efficient AC units inside and out & 2016 house re-plumbed. The kitchen features Granite counters, 42” uppers, SS appliances and has a great view of the pool with fountains. Community amenities include: Basic Cable, 2 parks, miles of oak shaded sidewalks, 2 lakes, front & back gates and a Recreational Center offering Jr. Olympic size pool, lighted hardscape tennis courts, playground, basketball courts, party pavilion & plenty of parking. Location is A+ as its part of the “4 Corners” where Windermere, Winter Garden, Gotha & South Ocoee meet. Another plus is that you are within 15 minutes from Good Schools, Expressways, Restaurant Row, Winter Garden Shopping Village, Historic Downtown Winter Garden, Movie Theaters, Hospitals & Medical centers, Downtown Orlando and Major Attractions. Check out the WALKING VIDEO/Virtual Tour.
Last Agent to Sell the Property
COLDWELL BANKER REALTY License #674957 Listed on: 05/22/2020

Home Details
Home Type
- Single Family
Est. Annual Taxes
- $3,464
Year Built
- Built in 1991
Lot Details
- 0.26 Acre Lot
- Lot Dimensions are 85x135
- North Facing Home
- Vinyl Fence
- Irrigation
- Property is zoned PUD-LD
HOA Fees
- $127 Monthly HOA Fees
Parking
- 2 Car Attached Garage
- Garage Door Opener
- Open Parking
Home Design
- Contemporary Architecture
- Florida Architecture
- Slab Foundation
- Wood Frame Construction
- Shingle Roof
- Stucco
Interior Spaces
- 2,305 Sq Ft Home
- Open Floorplan
- Crown Molding
- High Ceiling
- Ceiling Fan
- Blinds
- Sliding Doors
- Great Room
- Breakfast Room
- Formal Dining Room
- Inside Utility
Kitchen
- Range<<rangeHoodToken>>
- <<microwave>>
- Dishwasher
- Stone Countertops
- Solid Wood Cabinet
- Disposal
Flooring
- Carpet
- Ceramic Tile
Bedrooms and Bathrooms
- 4 Bedrooms
- Primary Bedroom on Main
- Split Bedroom Floorplan
- Walk-In Closet
- 3 Full Bathrooms
Laundry
- Laundry in unit
- Dryer
- Washer
Home Security
- Security System Owned
- Fire and Smoke Detector
Pool
- Screened Pool
- In Ground Pool
- Gunite Pool
- Fence Around Pool
Outdoor Features
- Covered patio or porch
Schools
- Westbrooke Elementary School
- Sunridge Middle School
- West Orange High School
Utilities
- Central Heating and Cooling System
- Heat or Energy Recovery Ventilation System
- Electric Water Heater
- High Speed Internet
Listing and Financial Details
- Home warranty included in the sale of the property
- Down Payment Assistance Available
- Homestead Exemption
- Visit Down Payment Resource Website
- Legal Lot and Block 50 / A
- Assessor Parcel Number 30-22-28-9139-01-500
Community Details
Overview
- Association fees include common area taxes, community pool, escrow reserves fund, insurance, manager, private road, recreational facilities, security
- Real Manage Powered By Circaconnect Frank Association, Phone Number (407) 656-0336
- Visit Association Website
- Wesmere At Ocoee Subdivision
- Association Owns Recreation Facilities
- The community has rules related to deed restrictions, fencing
- Rental Restrictions
Recreation
- Tennis Courts
- Community Basketball Court
- Community Playground
- Community Pool
- Park
Security
- Security Service
- Gated Community
Ownership History
Purchase Details
Home Financials for this Owner
Home Financials are based on the most recent Mortgage that was taken out on this home.Purchase Details
Home Financials for this Owner
Home Financials are based on the most recent Mortgage that was taken out on this home.Purchase Details
Purchase Details
Purchase Details
Purchase Details
Home Financials for this Owner
Home Financials are based on the most recent Mortgage that was taken out on this home.Purchase Details
Home Financials for this Owner
Home Financials are based on the most recent Mortgage that was taken out on this home.Purchase Details
Similar Homes in the area
Home Values in the Area
Average Home Value in this Area
Purchase History
| Date | Type | Sale Price | Title Company |
|---|---|---|---|
| Warranty Deed | $377,500 | Sunbelt Title Agency | |
| Special Warranty Deed | $215,000 | Lincoln Title Services Ll | |
| Quit Claim Deed | -- | Attorney | |
| Trustee Deed | $161,700 | None Available | |
| Interfamily Deed Transfer | -- | Attorney | |
| Warranty Deed | $252,000 | First American Title Insuran | |
| Warranty Deed | $225,900 | Equitable Title Agency Inc | |
| Warranty Deed | $168,000 | -- |
Mortgage History
| Date | Status | Loan Amount | Loan Type |
|---|---|---|---|
| Open | $358,625 | New Conventional | |
| Previous Owner | $223,000 | No Value Available | |
| Previous Owner | $209,549 | FHA | |
| Previous Owner | $201,600 | Purchase Money Mortgage | |
| Previous Owner | $50,400 | Stand Alone Second | |
| Previous Owner | $229,500 | New Conventional | |
| Previous Owner | $218,900 | Seller Take Back |
Property History
| Date | Event | Price | Change | Sq Ft Price |
|---|---|---|---|---|
| 07/07/2020 07/07/20 | Sold | $377,500 | 0.0% | $164 / Sq Ft |
| 05/28/2020 05/28/20 | Pending | -- | -- | -- |
| 05/27/2020 05/27/20 | For Sale | $377,500 | 0.0% | $164 / Sq Ft |
| 05/23/2020 05/23/20 | Pending | -- | -- | -- |
| 05/22/2020 05/22/20 | For Sale | $377,500 | +75.6% | $164 / Sq Ft |
| 07/07/2014 07/07/14 | Off Market | $215,000 | -- | -- |
| 02/10/2012 02/10/12 | Sold | $215,000 | 0.0% | $93 / Sq Ft |
| 12/23/2011 12/23/11 | Pending | -- | -- | -- |
| 12/16/2011 12/16/11 | For Sale | $215,000 | -- | $93 / Sq Ft |
Tax History Compared to Growth
Tax History
| Year | Tax Paid | Tax Assessment Tax Assessment Total Assessment is a certain percentage of the fair market value that is determined by local assessors to be the total taxable value of land and additions on the property. | Land | Improvement |
|---|---|---|---|---|
| 2025 | $5,676 | $363,603 | -- | -- |
| 2024 | $5,489 | $363,603 | -- | -- |
| 2023 | $5,489 | $343,064 | $0 | $0 |
| 2022 | $5,325 | $333,072 | $0 | $0 |
| 2021 | $5,277 | $323,371 | $85,000 | $238,371 |
| 2020 | $3,346 | $214,641 | $0 | $0 |
| 2019 | $3,464 | $209,815 | $0 | $0 |
| 2018 | $3,460 | $205,903 | $0 | $0 |
| 2017 | $3,440 | $253,727 | $58,000 | $195,727 |
| 2016 | $3,452 | $248,961 | $58,000 | $190,961 |
| 2015 | $3,509 | $235,436 | $58,000 | $177,436 |
| 2014 | $3,485 | $215,728 | $58,000 | $157,728 |
Agents Affiliated with this Home
-
Judy Huff
J
Seller's Agent in 2020
Judy Huff
COLDWELL BANKER REALTY
(407) 353-6739
44 Total Sales
-
Eleonora Belyaeva

Buyer's Agent in 2020
Eleonora Belyaeva
PREFERRED REAL ESTATE BROKERS
(916) 317-2453
20 Total Sales
-
Heather Unger, PA

Seller's Agent in 2012
Heather Unger, PA
ACME REAL ESTATE FLORIDA LLC
(407) 810-6304
271 Total Sales
Map
Source: Stellar MLS
MLS Number: O5862355
APN: 30-2228-9139-01-500
- 6464 Roseberry Ct
- 6462 Roseberry Ct
- 815 Grovesmere Loop
- 806 Grovesmere Loop
- 1902 Tumblewater Blvd
- 315 Belhaven Falls Dr Unit 1
- 901 Grovesmere Loop
- 191 Chickasaw Berry Rd
- 1978 Fishtail Fern Way
- 1812 Leather Fern Dr
- 312 Partridge Pea Ln
- 2122 Bent Grass Ave
- 2167 Velvet Leaf Dr
- 2183 Leather Fern Dr
- 2340 Blackjack Oak St
- 2284 Blackjack Oak St
- 438 Drexel Ridge Cir
- 501 Dunoon St
- 536 Dunoon St
- 632 Bridge Creek Blvd
