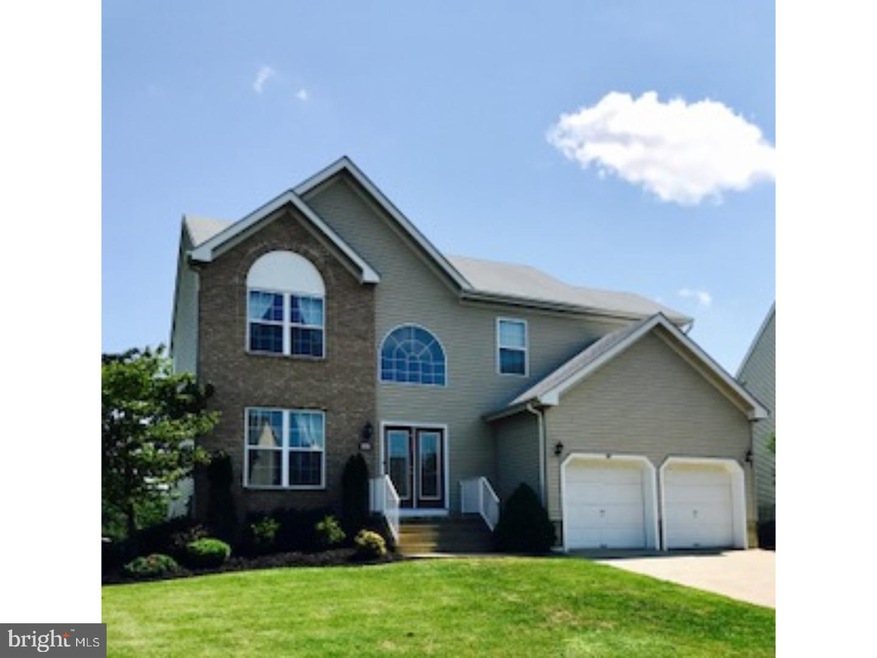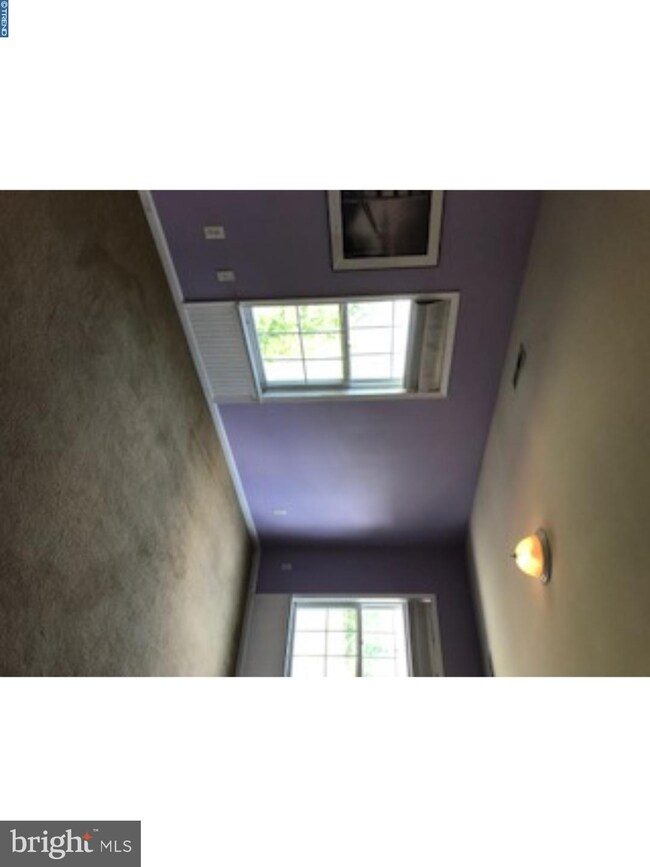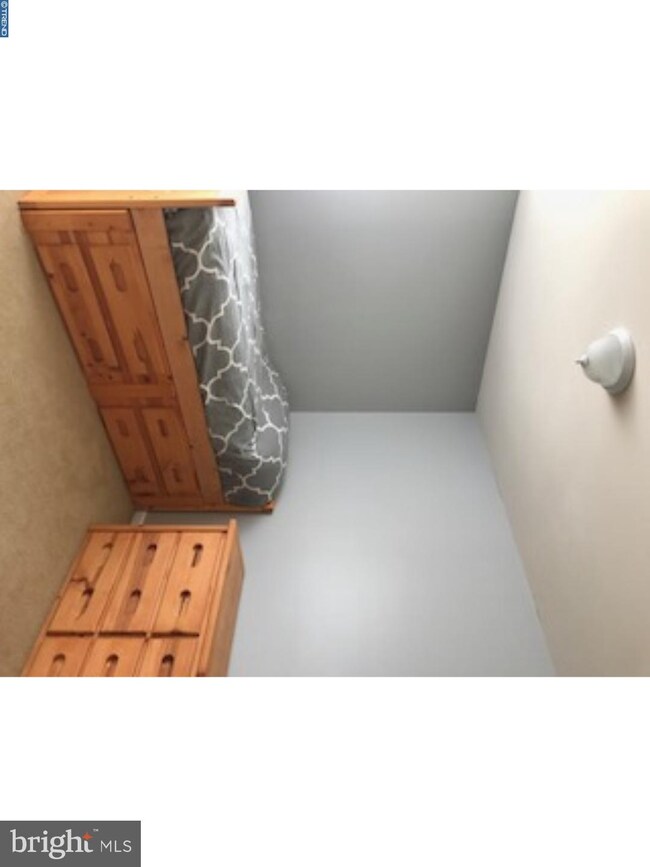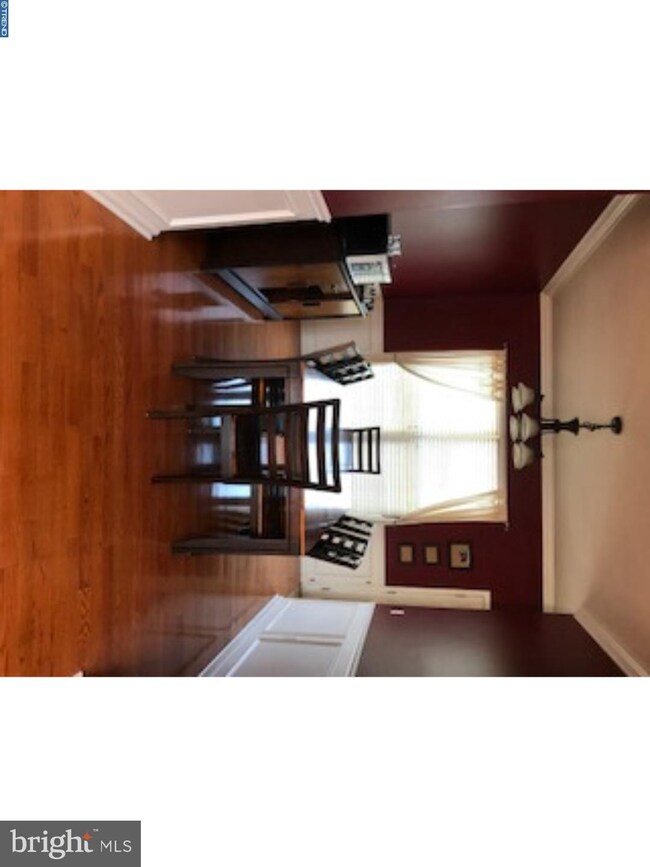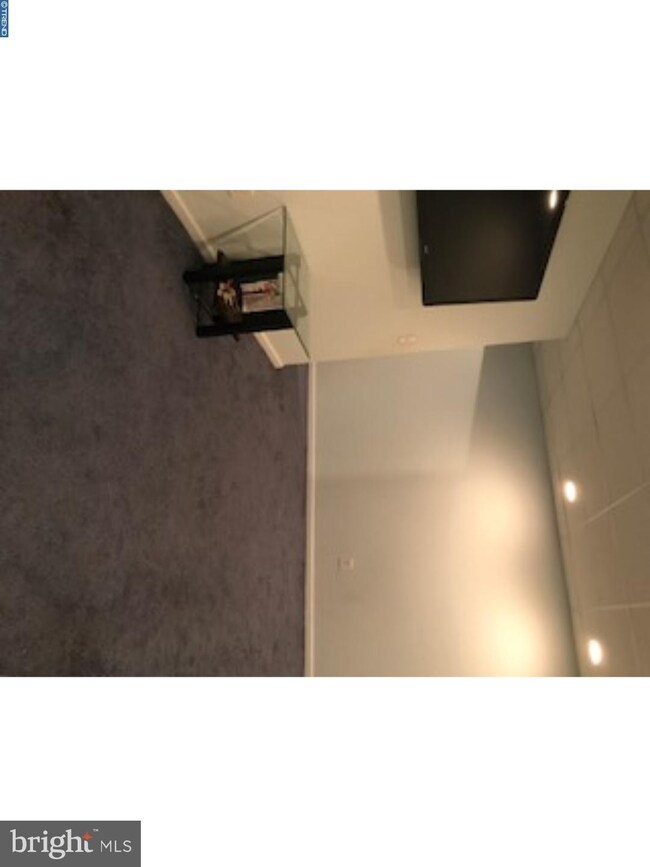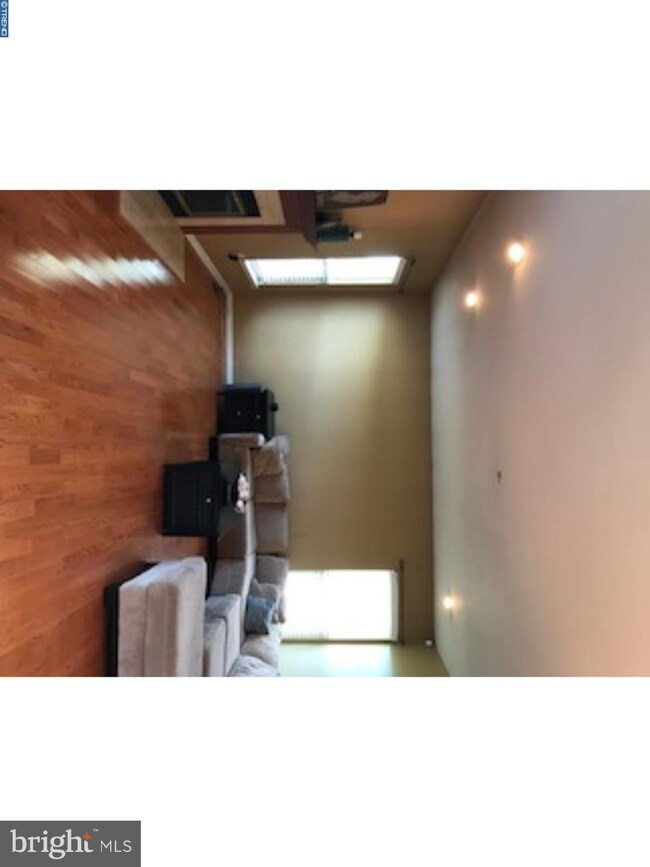
86 Colts Gait Rd Marlton, NJ 08053
Highlights
- Tennis Courts
- Spa
- Cathedral Ceiling
- Cherokee High School Rated A-
- Traditional Architecture
- Wood Flooring
About This Home
As of October 2017Don't miss your perfect opportunity to own this beautiful 4 bedroom, 2.5 bath Palomino Model home in this well sought-after neighborhood of Colts Run. Lovely two-story foyer with turned staircase, chair rail and shadow box molding. Open concept kitchen equipped with stainless steel GE Profile appliances, maple cabinets, granite counters and ceramic floors. Dramatic master bed with cathedral ceilings, his & her walk-in closets, and tiled bathroom with double sinks. Hardwood floors throughout foyer and most of living space. Full finished basement includes plenty of storage closets, vinyl tiled game area and separate carpeted area for entertaining. Backyard overlooks fields and trees and is perfect for entertaining as it boasts a two-tier deck with an inviting hot tub and newly added custom stone paver patio with built in grill & fridge, Cambridge Bar, water fall, lighting and professional landscaping. Just steps away from the community playground, tennis and basketball courts. Hurry this home won't last long!
Home Details
Home Type
- Single Family
Est. Annual Taxes
- $10,088
Year Built
- Built in 1999
Lot Details
- 6,970 Sq Ft Lot
- Cul-De-Sac
- Sprinkler System
- Back, Front, and Side Yard
- Subdivision Possible
- Property is in good condition
- Property is zoned LD
HOA Fees
- $29 Monthly HOA Fees
Parking
- 2 Car Attached Garage
- 2 Open Parking Spaces
- Garage Door Opener
- Driveway
- On-Street Parking
Home Design
- Traditional Architecture
- Brick Exterior Construction
- Shingle Roof
- Vinyl Siding
- Concrete Perimeter Foundation
Interior Spaces
- 2,118 Sq Ft Home
- Property has 2 Levels
- Cathedral Ceiling
- 1 Fireplace
- Entrance Foyer
- Family Room
- Living Room
- Dining Room
- Home Security System
- Attic
Kitchen
- Eat-In Kitchen
- Butlers Pantry
- Self-Cleaning Oven
- Built-In Microwave
- Dishwasher
- Disposal
Flooring
- Wood
- Tile or Brick
- Vinyl
Bedrooms and Bathrooms
- 4 Bedrooms
- En-Suite Primary Bedroom
- En-Suite Bathroom
- 2.5 Bathrooms
- Walk-in Shower
Finished Basement
- Basement Fills Entire Space Under The House
- Laundry in Basement
Outdoor Features
- Spa
- Tennis Courts
- Patio
- Play Equipment
Utilities
- Forced Air Heating and Cooling System
- Underground Utilities
- 100 Amp Service
- Natural Gas Water Heater
- Cable TV Available
Listing and Financial Details
- Tax Lot 00047
- Assessor Parcel Number 13-00011 42-00047
Community Details
Overview
- Colts Run Subdivision
Recreation
- Tennis Courts
- Community Playground
Ownership History
Purchase Details
Home Financials for this Owner
Home Financials are based on the most recent Mortgage that was taken out on this home.Purchase Details
Purchase Details
Purchase Details
Home Financials for this Owner
Home Financials are based on the most recent Mortgage that was taken out on this home.Purchase Details
Home Financials for this Owner
Home Financials are based on the most recent Mortgage that was taken out on this home.Purchase Details
Home Financials for this Owner
Home Financials are based on the most recent Mortgage that was taken out on this home.Similar Homes in Marlton, NJ
Home Values in the Area
Average Home Value in this Area
Purchase History
| Date | Type | Sale Price | Title Company |
|---|---|---|---|
| Deed | $375,000 | None Available | |
| Deed | $375,000 | None Available | |
| Deed | -- | Attorney | |
| Deed | $345,000 | None Available | |
| Deed | $375,000 | Congress Title Corp | |
| Bargain Sale Deed | $207,920 | Congress Title Corp |
Mortgage History
| Date | Status | Loan Amount | Loan Type |
|---|---|---|---|
| Open | $308,000 | New Conventional | |
| Previous Owner | $50,000 | Credit Line Revolving | |
| Previous Owner | $225,000 | New Conventional | |
| Previous Owner | $334,503 | FHA | |
| Previous Owner | $32,000 | Unknown | |
| Previous Owner | $296,250 | Purchase Money Mortgage | |
| Previous Owner | $60,000 | Credit Line Revolving | |
| Previous Owner | $159,446 | Unknown | |
| Previous Owner | $167,500 | Unknown | |
| Previous Owner | $166,336 | No Value Available |
Property History
| Date | Event | Price | Change | Sq Ft Price |
|---|---|---|---|---|
| 10/27/2017 10/27/17 | Sold | $375,000 | -3.6% | $177 / Sq Ft |
| 09/12/2017 09/12/17 | Pending | -- | -- | -- |
| 08/31/2017 08/31/17 | Price Changed | $389,000 | -2.7% | $184 / Sq Ft |
| 08/03/2017 08/03/17 | For Sale | $399,999 | +15.9% | $189 / Sq Ft |
| 07/16/2012 07/16/12 | Sold | $345,000 | -1.4% | $163 / Sq Ft |
| 05/25/2012 05/25/12 | Pending | -- | -- | -- |
| 05/10/2012 05/10/12 | Price Changed | $350,000 | -4.1% | $165 / Sq Ft |
| 04/30/2012 04/30/12 | For Sale | $365,000 | -- | $172 / Sq Ft |
Tax History Compared to Growth
Tax History
| Year | Tax Paid | Tax Assessment Tax Assessment Total Assessment is a certain percentage of the fair market value that is determined by local assessors to be the total taxable value of land and additions on the property. | Land | Improvement |
|---|---|---|---|---|
| 2025 | $12,875 | $377,000 | $110,000 | $267,000 |
| 2024 | $12,113 | $377,000 | $110,000 | $267,000 |
| 2023 | $12,113 | $377,000 | $110,000 | $267,000 |
| 2022 | $11,570 | $377,000 | $110,000 | $267,000 |
| 2021 | $11,299 | $377,000 | $110,000 | $267,000 |
| 2020 | $11,152 | $377,000 | $110,000 | $267,000 |
| 2019 | $11,061 | $377,000 | $110,000 | $267,000 |
| 2018 | $10,907 | $377,000 | $110,000 | $267,000 |
| 2017 | $10,341 | $361,700 | $110,000 | $251,700 |
| 2016 | $10,088 | $361,700 | $110,000 | $251,700 |
| 2015 | $9,911 | $361,700 | $110,000 | $251,700 |
| 2014 | $9,628 | $361,700 | $110,000 | $251,700 |
Agents Affiliated with this Home
-
Kyong Beierschmitt
K
Seller's Agent in 2017
Kyong Beierschmitt
Tesla Realty Group LLC
(856) 979-3040
2 Total Sales
-
Jo Gamble

Buyer's Agent in 2017
Jo Gamble
BHHS Fox & Roach
(856) 912-4693
10 in this area
59 Total Sales
-
Francine Reese

Seller's Agent in 2012
Francine Reese
BHHS Fox & Roach
(609) 922-1923
1 in this area
32 Total Sales
-
Richard Whalen
R
Buyer's Agent in 2012
Richard Whalen
Whalen & Associate Realtors
(856) 816-2298
12 Total Sales
Map
Source: Bright MLS
MLS Number: 1000337695
APN: 13-00011-42-00047
- 166 Country Farms Rd
- 135 Preamble Dr
- 123 Wyndmere Rd
- 15 Keatley Dr
- 21 Olympia Dr
- 161 Carlton Ave
- 431 Liberty Ln
- 17 Concord Rd
- 31 Faybrooke Dr
- 11 Concord Rd
- 78 Kent Ave
- 25 Lancaster Dr
- 12 Claret Ct
- 85 Carlton Ave
- 21 Woodthrush Ct
- 18 Holmes Ln
- 74 Carlton Ave
- 115 Crown Prince Dr
- 125 Crown Prince Dr
- 67 Carlton Ave
