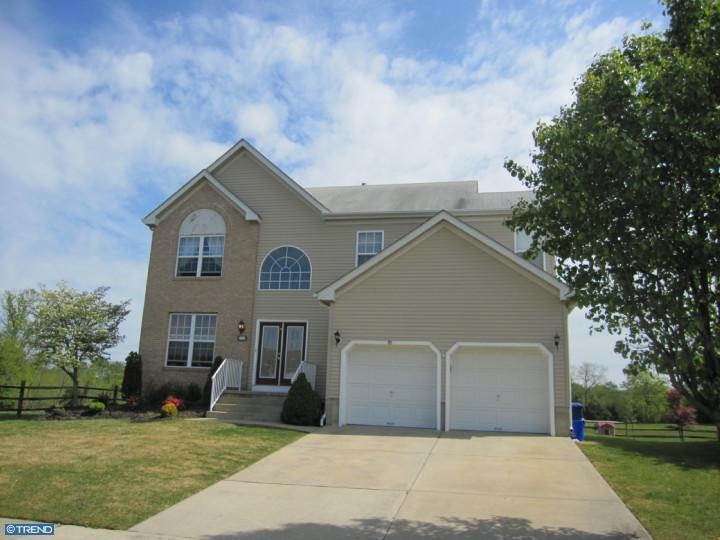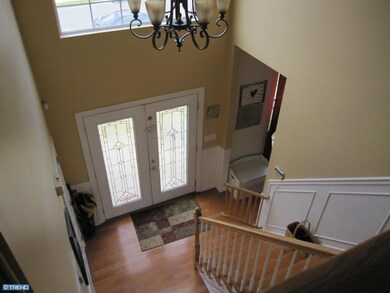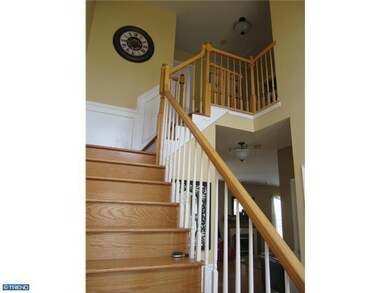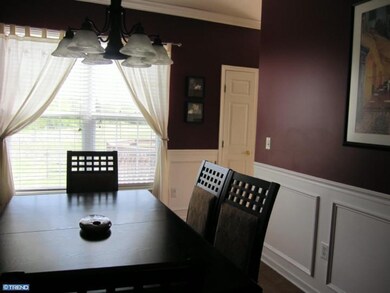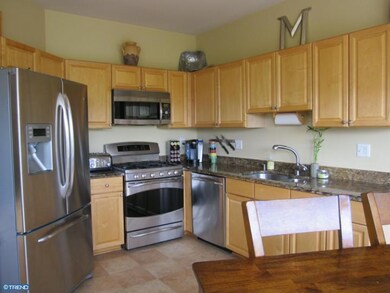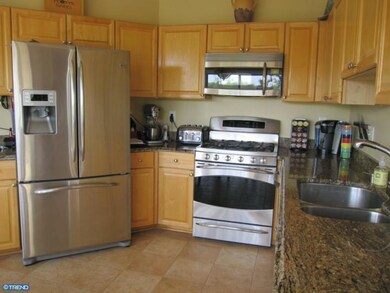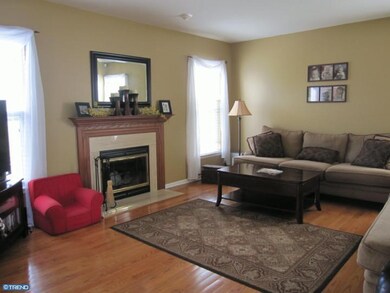
86 Colts Gait Rd Marlton, NJ 08053
Highlights
- Deck
- Traditional Architecture
- Wood Flooring
- Cherokee High School Rated A-
- Cathedral Ceiling
- Attic
About This Home
As of October 2017Lovely 4-bedroom, 2.5-bath home. Two-story foyer with turned staircase, chair rail and shawdow box moldings. Beautiful maple kitchen with granite counter top, ceramic tile floor and all GE Profile stainless steel appliances. Crown moldings and chair rails with shadow boxes in numerous rooms, 9-foot ceilings on the first floor, two story foyer, dramatic master bedroom with cathedral ceiling. Hardwood flooring in the foyer, living room, dining room, family room and upstairs hallway. Two tier deck overlooking wide open spaces.
Last Agent to Sell the Property
BHHS Fox & Roach-Cherry Hill License #8637537 Listed on: 04/30/2012

Home Details
Home Type
- Single Family
Est. Annual Taxes
- $9,379
Year Built
- Built in 1999
Lot Details
- 6,970 Sq Ft Lot
- Level Lot
- Sprinkler System
- Property is in good condition
- Property is zoned LD
HOA Fees
- $33 Monthly HOA Fees
Parking
- 2 Car Direct Access Garage
- 2 Open Parking Spaces
- Garage Door Opener
Home Design
- Traditional Architecture
- Brick Exterior Construction
- Pitched Roof
- Shingle Roof
- Vinyl Siding
Interior Spaces
- 2,118 Sq Ft Home
- Property has 2 Levels
- Cathedral Ceiling
- Marble Fireplace
- Family Room
- Living Room
- Dining Room
- Home Security System
- Attic
Kitchen
- Eat-In Kitchen
- Butlers Pantry
- Built-In Range
- Dishwasher
- Disposal
Flooring
- Wood
- Wall to Wall Carpet
- Tile or Brick
Bedrooms and Bathrooms
- 4 Bedrooms
- En-Suite Primary Bedroom
- En-Suite Bathroom
- 2.5 Bathrooms
- Walk-in Shower
Unfinished Basement
- Basement Fills Entire Space Under The House
- Laundry in Basement
Outdoor Features
- Deck
Schools
- Frances Demasi Middle School
Utilities
- Forced Air Heating and Cooling System
- Heating System Uses Gas
- Natural Gas Water Heater
- Cable TV Available
Listing and Financial Details
- Tax Lot 00047
- Assessor Parcel Number 13-00011 42-00047
Community Details
Overview
- Association fees include common area maintenance
- Colts Run Subdivision
Recreation
- Tennis Courts
- Community Playground
Ownership History
Purchase Details
Home Financials for this Owner
Home Financials are based on the most recent Mortgage that was taken out on this home.Purchase Details
Purchase Details
Purchase Details
Home Financials for this Owner
Home Financials are based on the most recent Mortgage that was taken out on this home.Purchase Details
Home Financials for this Owner
Home Financials are based on the most recent Mortgage that was taken out on this home.Purchase Details
Home Financials for this Owner
Home Financials are based on the most recent Mortgage that was taken out on this home.Similar Homes in Marlton, NJ
Home Values in the Area
Average Home Value in this Area
Purchase History
| Date | Type | Sale Price | Title Company |
|---|---|---|---|
| Deed | $375,000 | None Available | |
| Deed | $375,000 | None Available | |
| Deed | -- | Attorney | |
| Deed | $345,000 | None Available | |
| Deed | $375,000 | Congress Title Corp | |
| Bargain Sale Deed | $207,920 | Congress Title Corp |
Mortgage History
| Date | Status | Loan Amount | Loan Type |
|---|---|---|---|
| Open | $308,000 | New Conventional | |
| Previous Owner | $50,000 | Credit Line Revolving | |
| Previous Owner | $225,000 | New Conventional | |
| Previous Owner | $334,503 | FHA | |
| Previous Owner | $32,000 | Unknown | |
| Previous Owner | $296,250 | Purchase Money Mortgage | |
| Previous Owner | $60,000 | Credit Line Revolving | |
| Previous Owner | $159,446 | Unknown | |
| Previous Owner | $167,500 | Unknown | |
| Previous Owner | $166,336 | No Value Available |
Property History
| Date | Event | Price | Change | Sq Ft Price |
|---|---|---|---|---|
| 10/27/2017 10/27/17 | Sold | $375,000 | -3.6% | $177 / Sq Ft |
| 09/12/2017 09/12/17 | Pending | -- | -- | -- |
| 08/31/2017 08/31/17 | Price Changed | $389,000 | -2.7% | $184 / Sq Ft |
| 08/03/2017 08/03/17 | For Sale | $399,999 | +15.9% | $189 / Sq Ft |
| 07/16/2012 07/16/12 | Sold | $345,000 | -1.4% | $163 / Sq Ft |
| 05/25/2012 05/25/12 | Pending | -- | -- | -- |
| 05/10/2012 05/10/12 | Price Changed | $350,000 | -4.1% | $165 / Sq Ft |
| 04/30/2012 04/30/12 | For Sale | $365,000 | -- | $172 / Sq Ft |
Tax History Compared to Growth
Tax History
| Year | Tax Paid | Tax Assessment Tax Assessment Total Assessment is a certain percentage of the fair market value that is determined by local assessors to be the total taxable value of land and additions on the property. | Land | Improvement |
|---|---|---|---|---|
| 2024 | $12,113 | $377,000 | $110,000 | $267,000 |
| 2023 | $12,113 | $377,000 | $110,000 | $267,000 |
| 2022 | $11,570 | $377,000 | $110,000 | $267,000 |
| 2021 | $11,299 | $377,000 | $110,000 | $267,000 |
| 2020 | $11,152 | $377,000 | $110,000 | $267,000 |
| 2019 | $11,061 | $377,000 | $110,000 | $267,000 |
| 2018 | $10,907 | $377,000 | $110,000 | $267,000 |
| 2017 | $10,341 | $361,700 | $110,000 | $251,700 |
| 2016 | $10,088 | $361,700 | $110,000 | $251,700 |
| 2015 | $9,911 | $361,700 | $110,000 | $251,700 |
| 2014 | $9,628 | $361,700 | $110,000 | $251,700 |
Agents Affiliated with this Home
-
K
Seller's Agent in 2017
Kyong Beierschmitt
Tesla Realty Group LLC
(856) 979-3040
2 Total Sales
-

Buyer's Agent in 2017
Jo Gamble
BHHS Fox & Roach
(856) 912-4693
11 in this area
59 Total Sales
-

Seller's Agent in 2012
Francine Reese
BHHS Fox & Roach
(609) 922-1923
1 in this area
31 Total Sales
-
R
Buyer's Agent in 2012
Richard Whalen
Whalen & Associate Realtors
(856) 816-2298
13 Total Sales
Map
Source: Bright MLS
MLS Number: 1003944598
APN: 13-00011-42-00047
- 402 Breeders Ct
- 54 Colts Gait Rd
- 135 Preamble Dr
- 123 Wyndmere Rd
- 18 Harwood Rd
- 431 Liberty Ln
- 2 Parkdale Place
- 161 Carlton Ave
- 6 Heather Dr
- 305 Posterity Place
- 536 Justice Dr
- 17 Concord Rd
- 7 Concord Rd
- 78 Kent Ave
- 13 Village Ave
- 21 Erynwood Ave
- 10 Claret Ct
- 125 Crown Prince Dr
- 74 Carlton Ave
- 5 Grayburn Dr
