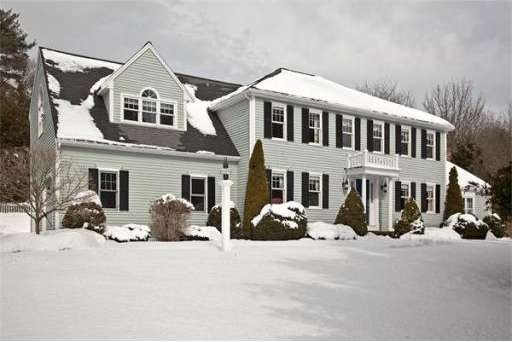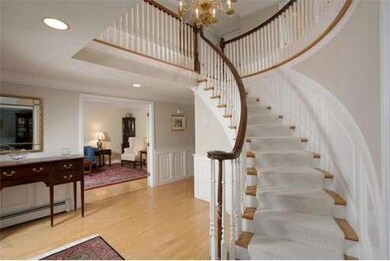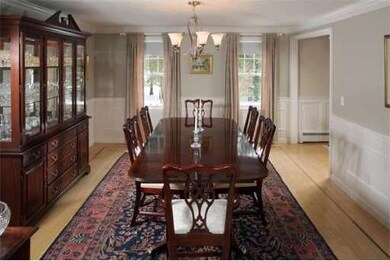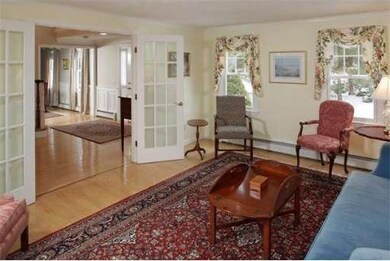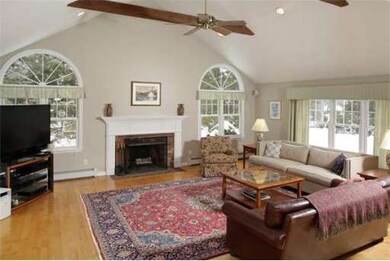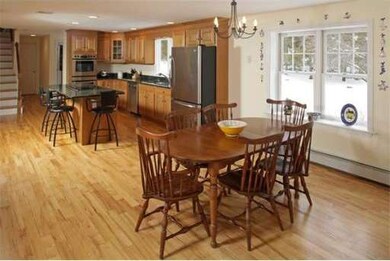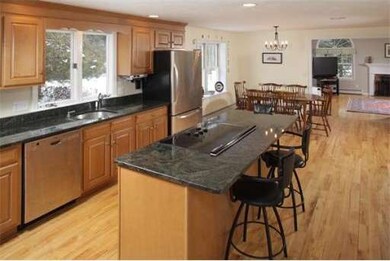
86 Curtis Mill Ln Hanover, MA 02339
About This Home
As of October 2020Neighborhood with sidewalks, fenced yard, 3600 sq. ft. of quality house with inlay in some of the hardwood floors, beveled glass in the French doors, a foyer with a bridal staircase, hardwoods throughout the first floor and in the Master bedroom, Good sized Master bath with great natural light. three other roomy bedrooms on the second floor. Granite kitchen with double ovens, island and eating area. 34' Familyroom with fireplace and opening to goodsized deck and fenced yard. Huge basement that could be finished, plus walk-up attic.
Last Agent to Sell the Property
Coldwell Banker Realty - Norwell - Hanover Regional Office

Last Buyer's Agent
Kristen Dailey
The Firm
Ownership History
Purchase Details
Purchase Details
Map
Home Details
Home Type
Single Family
Est. Annual Taxes
$13,753
Year Built
1993
Lot Details
0
Listing Details
- Lot Description: Paved Drive, Fenced/Enclosed
- Special Features: None
- Property Sub Type: Detached
- Year Built: 1993
Interior Features
- Has Basement: Yes
- Fireplaces: 1
- Primary Bathroom: Yes
- Number of Rooms: 8
- Amenities: Public Transportation, Shopping, Conservation Area
- Flooring: Wood, Tile, Wall to Wall Carpet
- Basement: Full, Interior Access
- Bedroom 2: Second Floor, 13X13
- Bedroom 3: Second Floor, 12X12
- Bedroom 4: Second Floor, 14X12
- Bathroom #1: Second Floor
- Bathroom #2: Second Floor
- Bathroom #3: First Floor
- Kitchen: First Floor, 25X14
- Living Room: First Floor, 11X16
- Master Bedroom: Second Floor, 24X16
- Master Bedroom Description: Bathroom - Full, Bathroom - Double Vanity/Sink, Closet - Walk-in, Closet - Cedar, Flooring - Hardwood, Hot Tub / Spa
- Dining Room: First Floor, 14X12
- Family Room: First Floor, 23X19
Exterior Features
- Construction: Frame
- Exterior: Wood
- Exterior Features: Deck
- Foundation: Poured Concrete
Garage/Parking
- Garage Parking: Attached
- Garage Spaces: 2
- Parking: Off-Street
- Parking Spaces: 8
Utilities
- Cooling Zones: 1
- Heat Zones: 4
- Hot Water: Oil, Separate Booster
- Utility Connections: for Electric Range, for Electric Oven
Similar Homes in the area
Home Values in the Area
Average Home Value in this Area
Purchase History
| Date | Type | Sale Price | Title Company |
|---|---|---|---|
| Deed | $710,500 | -- | |
| Deed | $710,500 | -- | |
| Deed | $545,000 | -- | |
| Deed | $545,000 | -- |
Mortgage History
| Date | Status | Loan Amount | Loan Type |
|---|---|---|---|
| Open | $187,000 | Credit Line Revolving | |
| Open | $690,000 | Purchase Money Mortgage | |
| Closed | $690,000 | Purchase Money Mortgage | |
| Closed | $573,000 | Stand Alone Refi Refinance Of Original Loan | |
| Closed | $49,400 | Credit Line Revolving | |
| Closed | $584,000 | Stand Alone Refi Refinance Of Original Loan | |
| Closed | $587,200 | Purchase Money Mortgage | |
| Closed | $300,000 | No Value Available |
Property History
| Date | Event | Price | Change | Sq Ft Price |
|---|---|---|---|---|
| 10/15/2020 10/15/20 | Sold | $889,900 | -1.1% | $256 / Sq Ft |
| 08/21/2020 08/21/20 | Pending | -- | -- | -- |
| 08/06/2020 08/06/20 | For Sale | $899,900 | +22.6% | $259 / Sq Ft |
| 06/02/2014 06/02/14 | Sold | $734,000 | 0.0% | $203 / Sq Ft |
| 05/09/2014 05/09/14 | Pending | -- | -- | -- |
| 04/22/2014 04/22/14 | Off Market | $734,000 | -- | -- |
| 02/24/2014 02/24/14 | For Sale | $765,500 | -- | $212 / Sq Ft |
Tax History
| Year | Tax Paid | Tax Assessment Tax Assessment Total Assessment is a certain percentage of the fair market value that is determined by local assessors to be the total taxable value of land and additions on the property. | Land | Improvement |
|---|---|---|---|---|
| 2025 | $13,753 | $1,113,600 | $337,000 | $776,600 |
| 2024 | $13,330 | $1,038,200 | $337,000 | $701,200 |
| 2023 | $13,068 | $968,700 | $306,300 | $662,400 |
| 2022 | $13,164 | $863,200 | $269,600 | $593,600 |
| 2021 | $12,963 | $793,800 | $245,000 | $548,800 |
| 2020 | $12,562 | $770,200 | $245,000 | $525,200 |
| 2019 | $12,463 | $759,500 | $267,300 | $492,200 |
| 2018 | $11,149 | $684,800 | $267,300 | $417,500 |
| 2017 | $11,623 | $703,600 | $270,700 | $432,900 |
| 2016 | $11,281 | $669,100 | $246,200 | $422,900 |
| 2015 | $10,573 | $654,700 | $246,200 | $408,500 |
Source: MLS Property Information Network (MLS PIN)
MLS Number: 71636283
APN: HANO-000020-000000-000078
