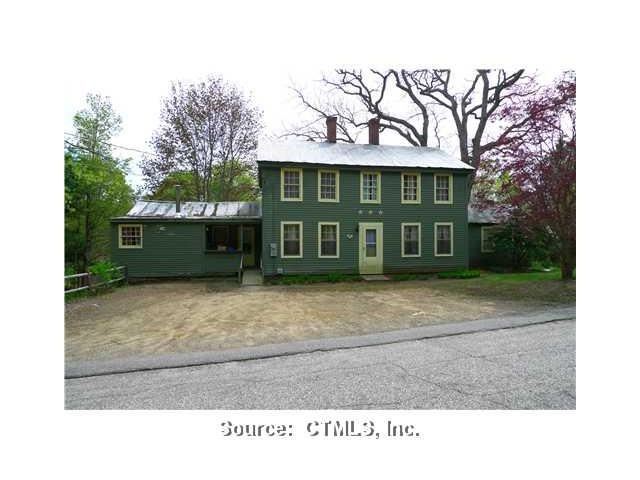
86 Depot Rd Coventry, CT 06238
Highlights
- Home fronts a pond
- 2.49 Acre Lot
- Partially Wooded Lot
- George Hersey Robertson School Rated A-
- Colonial Architecture
- Attic
About This Home
As of April 2019Not a short sale. Needs lots work but well worth the effort. Great lot. Backs to pond, barn on property.Great potential for conversion to duplex. Septic replaced about 12 years ago. Large kitchen, and generous room sizes. Walkout basement. Horse welcome
203k rehab only
Last Agent to Sell the Property
Lindlau Realty, Inc. License #REB.0755924 Listed on: 05/03/2011
Home Details
Home Type
- Single Family
Est. Annual Taxes
- $3,723
Year Built
- Built in 1890
Lot Details
- 2.49 Acre Lot
- Home fronts a pond
- Partially Wooded Lot
Parking
- Gravel Driveway
Home Design
- Colonial Architecture
- Wood Siding
Interior Spaces
- 2,076 Sq Ft Home
- Unfinished Basement
- Basement Fills Entire Space Under The House
- Attic
Bedrooms and Bathrooms
- 4 Bedrooms
- 1 Full Bathroom
Schools
- Ghr Elementary School
- CHS High School
Utilities
- Baseboard Heating
- Heating System Uses Oil
- Heating System Uses Oil Above Ground
- Private Company Owned Well
- Oil Water Heater
- Cable TV Available
Ownership History
Purchase Details
Purchase Details
Purchase Details
Purchase Details
Home Financials for this Owner
Home Financials are based on the most recent Mortgage that was taken out on this home.Purchase Details
Home Financials for this Owner
Home Financials are based on the most recent Mortgage that was taken out on this home.Purchase Details
Home Financials for this Owner
Home Financials are based on the most recent Mortgage that was taken out on this home.Similar Home in Coventry, CT
Home Values in the Area
Average Home Value in this Area
Purchase History
| Date | Type | Sale Price | Title Company |
|---|---|---|---|
| Warranty Deed | $208,000 | None Available | |
| Warranty Deed | $208,000 | None Available | |
| Quit Claim Deed | -- | None Available | |
| Quit Claim Deed | -- | None Available | |
| Commissioners Deed | $171,000 | None Available | |
| Commissioners Deed | $171,000 | None Available | |
| Warranty Deed | $219,900 | -- | |
| Warranty Deed | $219,900 | -- | |
| Warranty Deed | $200,000 | -- | |
| Warranty Deed | $111,200 | -- | |
| Warranty Deed | $200,000 | -- | |
| Warranty Deed | $111,200 | -- |
Mortgage History
| Date | Status | Loan Amount | Loan Type |
|---|---|---|---|
| Previous Owner | $19,954 | FHA | |
| Previous Owner | $20,923 | FHA | |
| Previous Owner | $215,916 | FHA | |
| Previous Owner | $204,800 | No Value Available | |
| Previous Owner | $169,862 | FHA |
Property History
| Date | Event | Price | Change | Sq Ft Price |
|---|---|---|---|---|
| 07/24/2025 07/24/25 | For Sale | $399,900 | +81.9% | $193 / Sq Ft |
| 04/30/2019 04/30/19 | Sold | $219,900 | 0.0% | $106 / Sq Ft |
| 03/19/2019 03/19/19 | Pending | -- | -- | -- |
| 02/12/2019 02/12/19 | Price Changed | $219,900 | -4.3% | $106 / Sq Ft |
| 12/03/2018 12/03/18 | For Sale | $229,900 | +106.7% | $111 / Sq Ft |
| 01/27/2012 01/27/12 | Sold | $111,200 | -30.5% | $54 / Sq Ft |
| 10/29/2011 10/29/11 | Pending | -- | -- | -- |
| 05/03/2011 05/03/11 | For Sale | $159,900 | -- | $77 / Sq Ft |
Tax History Compared to Growth
Tax History
| Year | Tax Paid | Tax Assessment Tax Assessment Total Assessment is a certain percentage of the fair market value that is determined by local assessors to be the total taxable value of land and additions on the property. | Land | Improvement |
|---|---|---|---|---|
| 2024 | $4,780 | $143,500 | $51,300 | $92,200 |
| 2023 | $4,555 | $143,500 | $51,300 | $92,200 |
| 2022 | $4,470 | $143,500 | $51,300 | $92,200 |
| 2021 | $4,470 | $143,500 | $51,300 | $92,200 |
| 2020 | $4,473 | $143,500 | $51,300 | $92,200 |
| 2019 | $4,621 | $143,500 | $51,300 | $92,200 |
| 2018 | $4,853 | $150,700 | $51,300 | $99,400 |
| 2017 | $4,822 | $150,700 | $51,300 | $99,400 |
| 2016 | $4,702 | $150,700 | $51,300 | $99,400 |
| 2015 | $4,702 | $150,700 | $51,300 | $99,400 |
| 2014 | -- | $149,500 | $63,700 | $85,800 |
Agents Affiliated with this Home
-
Rebecca Kitfield

Seller's Agent in 2025
Rebecca Kitfield
KW Legacy Partners
(860) 282-0678
9 in this area
38 Total Sales
-
Eric Lindlau
E
Seller's Agent in 2019
Eric Lindlau
Lindlau Realty, Inc.
(860) 558-6420
40 in this area
74 Total Sales
-
Joseph Snell

Buyer's Agent in 2019
Joseph Snell
Luxe Realty LLC
(860) 839-8331
284 Total Sales
Map
Source: SmartMLS
MLS Number: G590978
APN: COVE-000025-000055-A000000-000009
- 103 S Street Extension
- 106 S Street Extension
- 0 Sheffield Dr
- 31 Wyllys Farm Rd
- 37 Wyllys Farm Rd
- 29 Wyllys Farm Rd
- 6 Wyllys Farm Rd
- 32 Wyllys Farm Rd
- 30 Wyllys Farm Rd
- 36 Wyllys Farm Rd
- 0 Beacon Hill Dr
- 43 Higgins Hwy
- 94 Stonehouse Rd Unit 36
- 260 Stearns Rd
- 67 Sean Cir
- 1365 Main St
- 19 Oak Leaf Cir
- 1179 South St
- 76 Highland Rd
- 0 Woodland Rd
