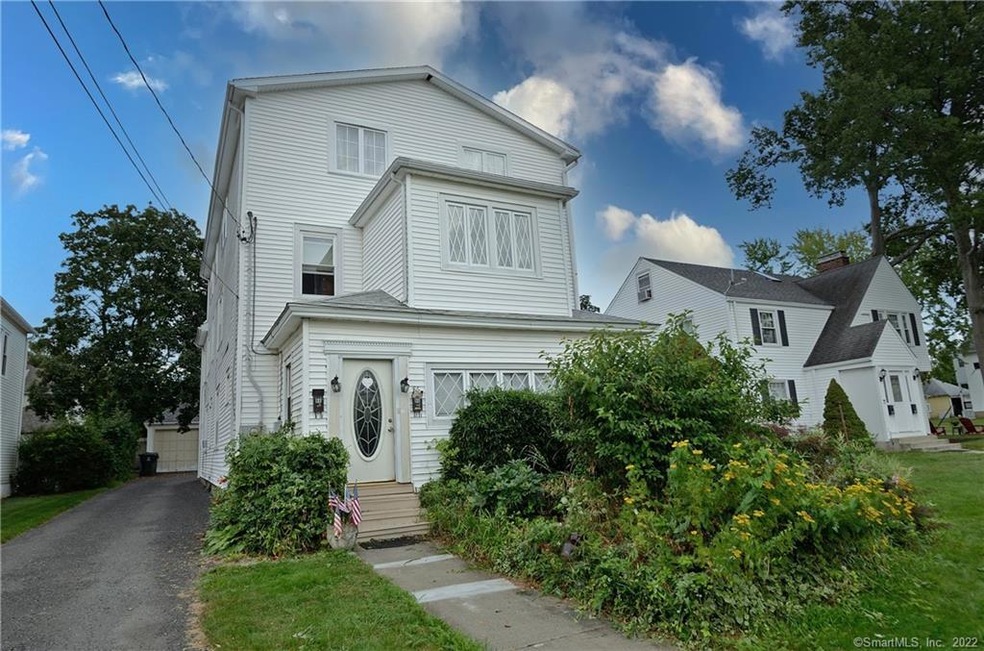
86 Dover Rd West Hartford, CT 06119
Estimated Value: $582,000 - $686,649
Highlights
- Attic
- 2 Fireplaces
- Balcony
- Morley School Rated A-
- No HOA
- 2 Car Detached Garage
About This Home
As of November 2021Spectacular Opportunity for Owner/investor. Large 2 family short walk to all West Hartford Center/Blue Back Square and schools have to offer. 1st floor 2 beds, 1 bath rented month to month, laundry in unit. Hardwood floors and high ceilings, spacious rooms, fireplaced Living Rm, formal dining room, eat in kitchen, 2 car garage and plenty of off-street parking, open storage in basement. First floor has separate Gas Heat, Hot water and electric. The 2nd and 3rd floors share GAS/Electric, 2nd floor has fireplaced Living Rm, formal Dining Rm, eat in Kitchen, 2 beds and full bath, office, and sun porch. There is additional space on the 3rd floor complete with 1 bedroom and balcony, large great room, hardwood floors, another full bath with laundry. The 3rd floor also has Central Air. Total of 5 Beds, 3 Baths, five year old Roof, new hotwater heater for 2nd/3rd Floor, Call today to see your new home or investment opportunity!
Last Agent to Sell the Property
Berkshire Hathaway NE Prop. License #RES.0322440 Listed on: 08/24/2021
Property Details
Home Type
- Multi-Family
Est. Annual Taxes
- $12,445
Year Built
- Built in 1923
Lot Details
- 7,841 Sq Ft Lot
- Level Lot
Home Design
- Concrete Foundation
- Frame Construction
- Asphalt Shingled Roof
- Vinyl Siding
Interior Spaces
- 4,220 Sq Ft Home
- 2 Fireplaces
- Thermal Windows
- Pull Down Stairs to Attic
Bedrooms and Bathrooms
- 5 Bedrooms
- 3 Full Bathrooms
Unfinished Basement
- Basement Fills Entire Space Under The House
- Shared Basement
Parking
- 2 Car Detached Garage
- Gravel Driveway
Outdoor Features
- Balcony
- Exterior Lighting
- Rain Gutters
Location
- Property is near shops
- Property is near a bus stop
- Property is near a golf course
Schools
- Morley Elementary School
- King Philip Middle School
- Hall High School
Utilities
- Central Air
- Cooling System Mounted In Outer Wall Opening
- Radiator
- Heating System Uses Natural Gas
- Programmable Thermostat
Community Details
- No Home Owners Association
- 2 Units
Ownership History
Purchase Details
Home Financials for this Owner
Home Financials are based on the most recent Mortgage that was taken out on this home.Purchase Details
Purchase Details
Home Financials for this Owner
Home Financials are based on the most recent Mortgage that was taken out on this home.Similar Homes in the area
Home Values in the Area
Average Home Value in this Area
Purchase History
| Date | Buyer | Sale Price | Title Company |
|---|---|---|---|
| Valle Ricardo M | $450,000 | None Available | |
| Friedman Ronald | -- | -- | |
| Friedman Tr Judith | $125,000 | -- |
Mortgage History
| Date | Status | Borrower | Loan Amount |
|---|---|---|---|
| Open | Valle Ricardo M | $450,000 | |
| Previous Owner | Friedman Tr Judith | $120,000 |
Property History
| Date | Event | Price | Change | Sq Ft Price |
|---|---|---|---|---|
| 11/15/2021 11/15/21 | Sold | $450,000 | -8.2% | $107 / Sq Ft |
| 09/27/2021 09/27/21 | Pending | -- | -- | -- |
| 08/28/2021 08/28/21 | Price Changed | $490,000 | -6.7% | $116 / Sq Ft |
| 08/24/2021 08/24/21 | For Sale | $525,000 | -- | $124 / Sq Ft |
Tax History Compared to Growth
Tax History
| Year | Tax Paid | Tax Assessment Tax Assessment Total Assessment is a certain percentage of the fair market value that is determined by local assessors to be the total taxable value of land and additions on the property. | Land | Improvement |
|---|---|---|---|---|
| 2024 | $13,503 | $318,850 | $90,720 | $228,130 |
| 2023 | $13,047 | $318,850 | $90,720 | $228,130 |
| 2022 | $12,971 | $318,850 | $90,720 | $228,130 |
| 2021 | $12,445 | $293,370 | $101,360 | $192,010 |
| 2020 | $11,645 | $278,600 | $89,810 | $188,790 |
| 2019 | $11,645 | $278,600 | $89,810 | $188,790 |
| 2018 | $11,423 | $278,600 | $89,810 | $188,790 |
| 2017 | $11,434 | $278,600 | $89,810 | $188,790 |
| 2016 | $10,308 | $260,890 | $77,280 | $183,610 |
| 2015 | $9,995 | $260,890 | $77,280 | $183,610 |
| 2014 | $9,990 | $267,330 | $77,280 | $190,050 |
Agents Affiliated with this Home
-
Joanne Hoye
J
Seller's Agent in 2021
Joanne Hoye
Berkshire Hathaway Home Services
62 in this area
126 Total Sales
-
Guillermo Araujo

Buyer's Agent in 2021
Guillermo Araujo
Five Stars Realty
(860) 794-5353
3 in this area
196 Total Sales
Map
Source: SmartMLS
MLS Number: 170430147
APN: WHAR-000008G-001581-000086
- 40 Robin Rd Unit 305
- 67 Quaker Ln N
- 69 Auburn Rd
- 869 Farmington Ave Unit 304
- 887 Farmington Ave Unit 6J
- 11 Dorset Rd
- 80 Lancaster Rd
- 42 N Main St Unit 83
- 8 Linnard Rd
- 237 Fern St Unit 206
- 237 Fern St Unit 209
- 55 Arundel Ave
- 85 Memorial Rd Unit 302
- 85 Memorial Rd Unit 215
- 85 Memorial Rd Unit 414
- 85 Memorial Rd Unit 202
- 85 Memorial Rd Unit 301
- 310 Auburn Rd
- 1268 Trout Brook Dr
- 116 Whiting Ln
