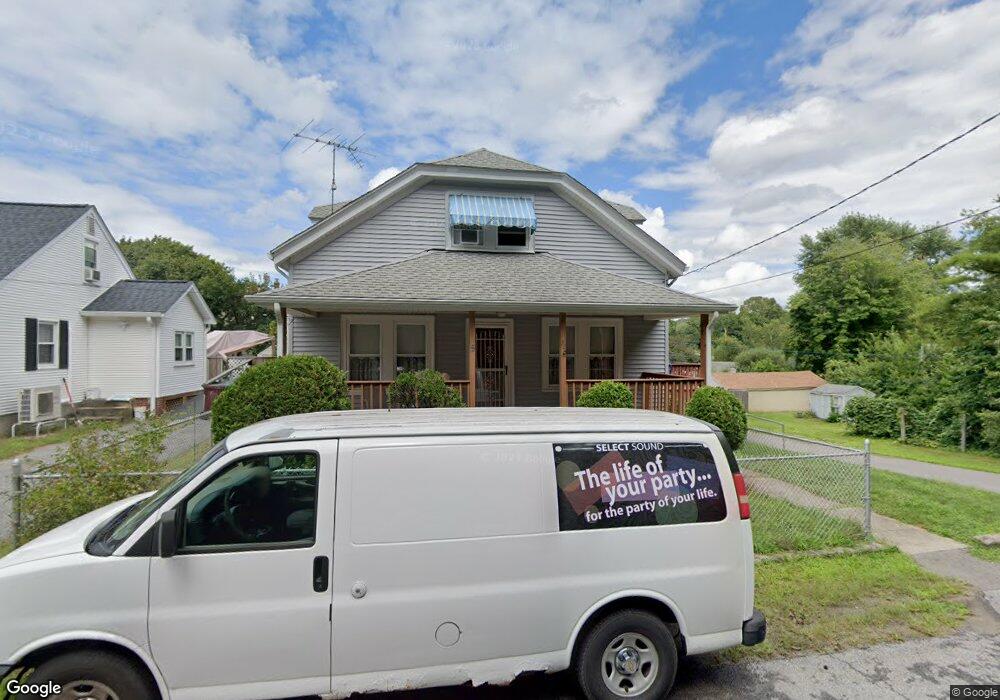86 Fall St Woonsocket, RI 02895
East Woonsocket NeighborhoodEstimated Value: $357,000 - $395,000
4
Beds
2
Baths
1,897
Sq Ft
$199/Sq Ft
Est. Value
About This Home
This home is located at 86 Fall St, Woonsocket, RI 02895 and is currently estimated at $377,958, approximately $199 per square foot. 86 Fall St is a home located in Providence County with nearby schools including Woonsocket High School, Rise Prep Mayoral Academy Middle School, and Rise Prep Mayoral Academy.
Create a Home Valuation Report for This Property
The Home Valuation Report is an in-depth analysis detailing your home's value as well as a comparison with similar homes in the area
Home Values in the Area
Average Home Value in this Area
Tax History
| Year | Tax Paid | Tax Assessment Tax Assessment Total Assessment is a certain percentage of the fair market value that is determined by local assessors to be the total taxable value of land and additions on the property. | Land | Improvement |
|---|---|---|---|---|
| 2025 | $4,311 | $383,900 | $102,400 | $281,500 |
| 2024 | $4,038 | $277,700 | $97,200 | $180,500 |
| 2023 | $3,882 | $277,700 | $97,200 | $180,500 |
| 2022 | $3,882 | $277,700 | $97,200 | $180,500 |
| 2021 | $4,280 | $180,200 | $65,700 | $114,500 |
| 2020 | $4,325 | $180,200 | $65,700 | $114,500 |
| 2018 | $4,339 | $180,200 | $65,700 | $114,500 |
| 2017 | $4,497 | $149,400 | $57,200 | $92,200 |
| 2016 | $4,757 | $149,400 | $57,200 | $92,200 |
| 2015 | $5,465 | $149,400 | $57,200 | $92,200 |
| 2014 | $5,441 | $151,400 | $62,900 | $88,500 |
Source: Public Records
Map
Nearby Homes
- 212 Saint Louis Ave
- 110 Saint Leon Ave
- 188 Saint Louis Ave
- 178 Saint Louis Ave
- 23 Rutland St
- 95 Mitris Blvd
- 202 Paine St
- 568 Elm St
- 194 Paine St
- 34 Heroux Ave
- 727 Mendon Rd
- Lot 2 Pulaski Blvd
- 88 Mill St Unit 304
- 96 Mill St Unit 303
- 82 Paine St
- 311 Elm St
- 56 Mailloux St
- 271 Elm St
- 263 Elm St
- 68 Kenwood St
Your Personal Tour Guide
Ask me questions while you tour the home.
