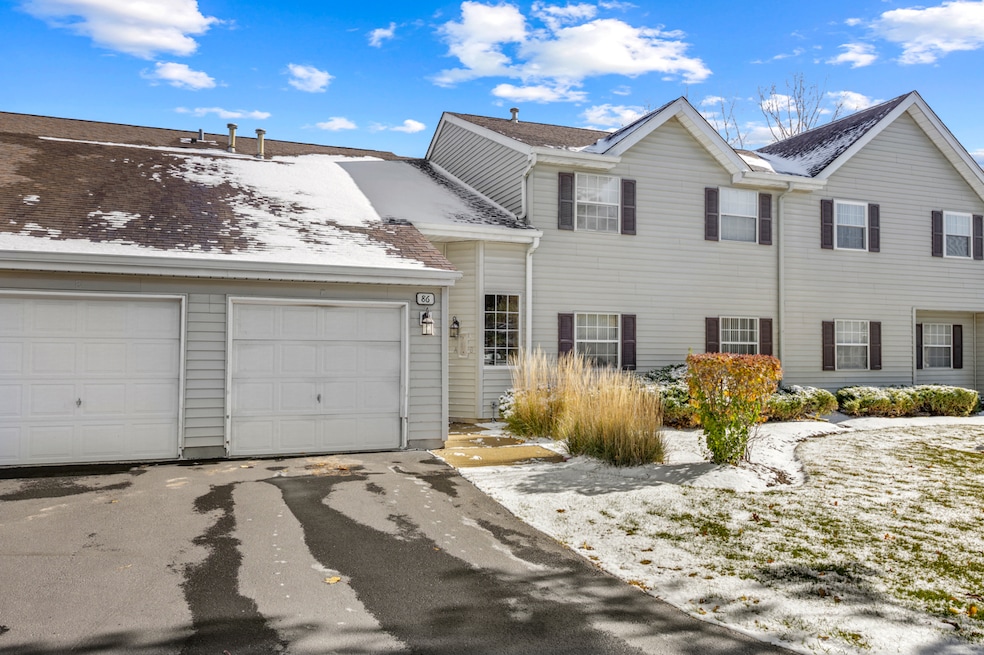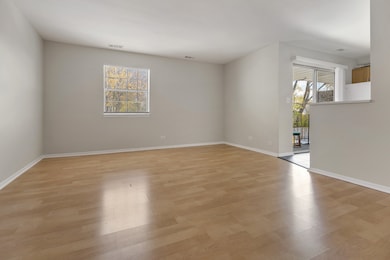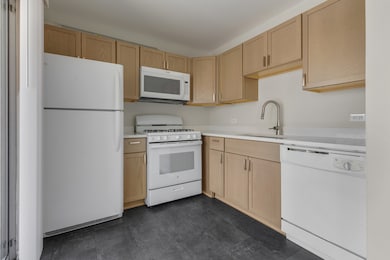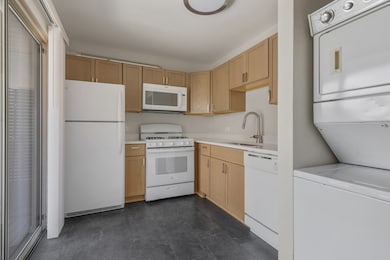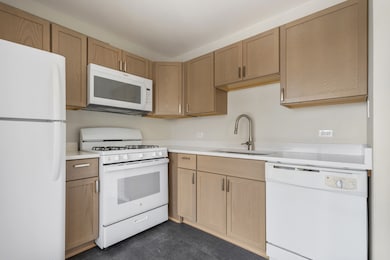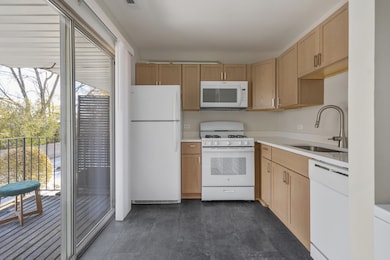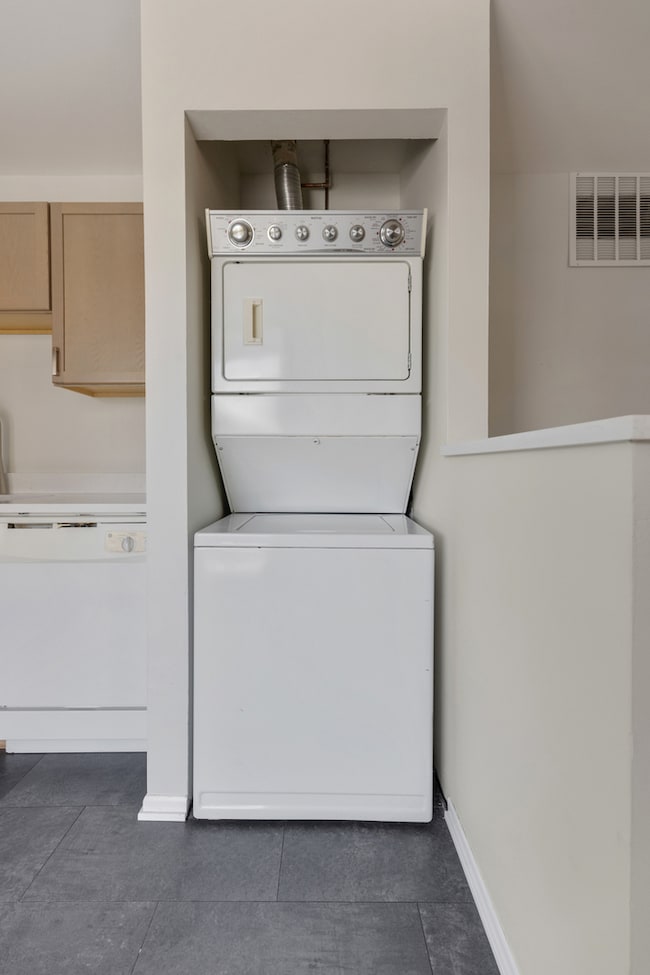86 Gant Cir Unit F Streamwood, IL 60107
Highlights
- Landscaped Professionally
- Balcony
- Living Room
- Corner Lot
- Intercom
- Park
About This Home
Remodeled and spacious 2nd floor 2 bedroom 1 bath unit is ready for you! Just move right into this neutrally decorated unit! Washer and dryer in the home. Private balcony that faces open area. 1 Car attached garage with plenty of storage. Great location. Owner requests credit score of 675 minimum, good employment history, income to be three times the rent. Owner will run credit and background ($50) non refundable. Pet deposit $250. Annual pet fee $120. Move in and out deposit (association) $200.
Listing Agent
N. W. Village Realty, Inc. Brokerage Phone: (847) 956-0660 License #471006433 Listed on: 11/12/2025
Property Details
Home Type
- Multi-Family
Est. Annual Taxes
- $3,032
Year Built
- Built in 1987 | Remodeled in 2025
Lot Details
- Landscaped Professionally
- Corner Lot
Parking
- 1 Car Garage
- Driveway
- Parking Included in Price
Home Design
- Villa
- Property Attached
- Entry on the 2nd floor
- Asphalt Roof
- Concrete Perimeter Foundation
Interior Spaces
- 1,000 Sq Ft Home
- 2-Story Property
- Ceiling Fan
- Family Room
- Living Room
- Dining Room
- Storage
- Intercom
Kitchen
- Range
- Dishwasher
Flooring
- Laminate
- Vinyl
Bedrooms and Bathrooms
- 2 Bedrooms
- 2 Potential Bedrooms
- 1 Full Bathroom
Laundry
- Laundry Room
- Dryer
- Washer
Outdoor Features
- Balcony
Schools
- Glenbrook Elementary School
- Canton Middle School
- Streamwood High School
Utilities
- Forced Air Heating and Cooling System
- Heating System Uses Natural Gas
- Lake Michigan Water
Listing and Financial Details
- Security Deposit $1,960
- Property Available on 11/12/25
- Rent includes water, parking, scavenger, exterior maintenance, lawn care, storage lockers, snow removal
- 12 Month Lease Term
Community Details
Overview
- 4 Units
- Victorian Park Subdivision
Amenities
- Common Area
- Community Storage Space
Recreation
- Park
Pet Policy
- Pets up to 35 lbs
- Pet Size Limit
- Pet Deposit Required
- Dogs and Cats Allowed
Security
- Resident Manager or Management On Site
Map
Source: Midwest Real Estate Data (MRED)
MLS Number: 12350052
APN: 06-14-428-015-1113
- 66 Gant Cir Unit D
- 105 Abbeywood Cir
- 48 N Victoria Ln Unit B
- 520 Dana Ln
- 318 Exmoor Dr
- 412 Audubon Rd
- 317 E Schaumburg Rd
- 27 Ridge Cir
- 295 Chrisman Dr
- 211 N Oltendorf Rd
- 28 N Oltendorf Rd
- 125 Seton Place
- 7 Marion Ln
- 206 Ridge Cir
- 311 W Kennedy Dr
- 2933 Heatherwood Dr Unit 1915
- 216 Whitewood Dr Unit 5
- 102 Grow Ln
- 707 Sunset Cir
- 120 Grow Ln
- 96 Gant Cir Unit 96B
- 56 N Victoria Ln Unit B
- 40 N Victoria Ln Unit G
- 40 N Victoria Ln Unit C
- 67 Beechmont Ct Unit W2
- 283 Camel Bend Ct Unit 39283
- 106 Dorshire Ct
- 206 Timber Trail
- 307 Glasgow Ln Unit V2
- 257 Butternut Ln Unit 3A
- 875 Pacific Ave
- 160 Stirling Ln Unit X1
- 2376 Good Speed Ln Unit C
- 2233 Flower Ct Unit 128
- 1010 N Knollwood Dr
- 602 Bryn Mawr Ct Unit 4
- 104 S Knollwood Dr
- 3 E Oltendorf Rd
- 2229 Kensington Dr
- 627 Ascot Ln
