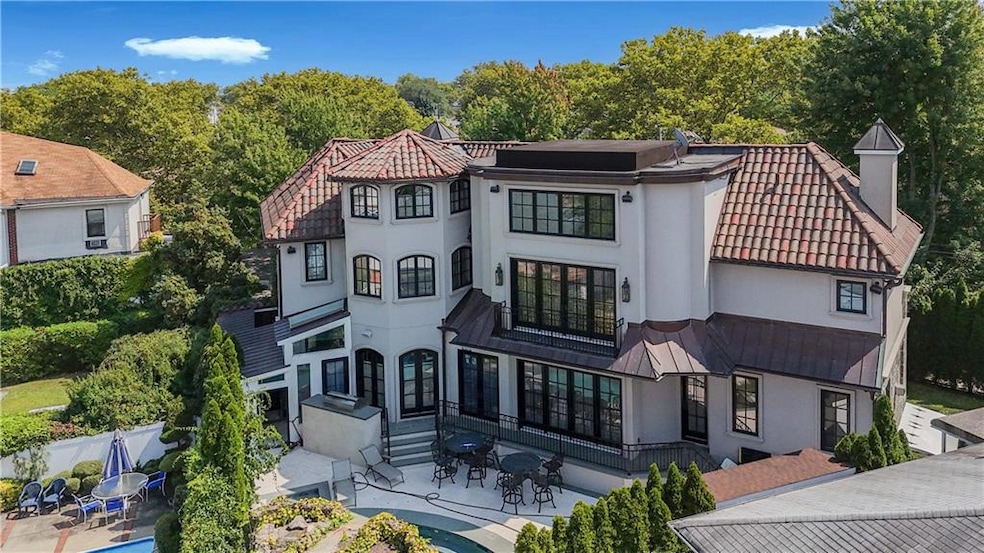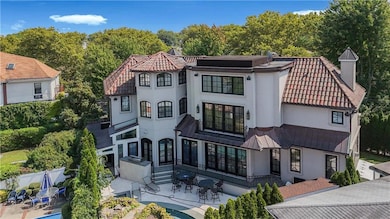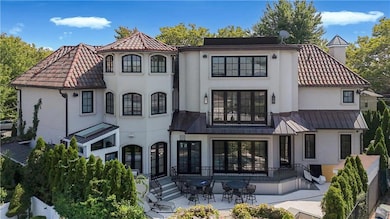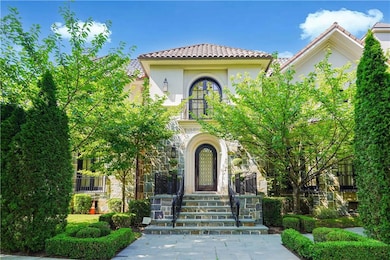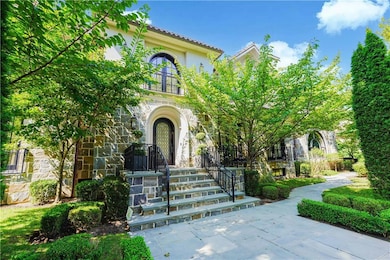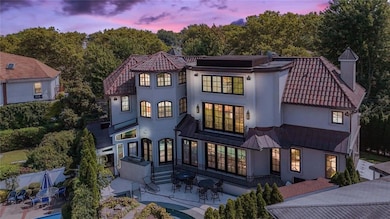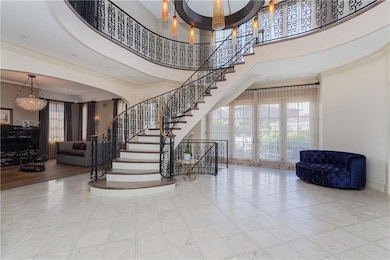
86 Gaylord Dr S Brooklyn, NY 11234
Mill Basin NeighborhoodEstimated payment $21,494/month
Highlights
- Private Pool
- 15,388 Sq Ft lot
- Fireplace
- P.S. 236 Mill Basin Rated A
- Wood Flooring
- Central Air
About This Home
WELCOME TO THIS PRISTINE ESTATE nestled on 97 x 158 grounds and experience a lifestyle of unparalleled luxury! Upon entering you will be delighted with volume ceilings, custom windows and doors that set the tone for luxurious ambience. This home spans 142 by 80 foot deep offering ample space for a life of comfort and elegance. Custom mill work and molding underscore the attention to detail and craftmanship. The main floor boasts a custom kitchen, Dining Room, Formal Living Room with fireplace and a family room. The second floor boasts 4 suites with designer tile and custom cabinetry. The Primary suite combines spa tranquility and architectural elegance while the lower level is designed for leisure and entertainment featuring a media room, fitness center, game room and maid's quarters. The outdoor area is equally impressive featuring year round heated swimming pool with waterfall sauna and steam room.
Home Details
Home Type
- Single Family
Est. Annual Taxes
- $22,542
Year Built
- Built in 2011
Lot Details
- 0.35 Acre Lot
- Lot Dimensions are 158.92 x 96.83
- Irregular Lot
- Back Yard
- Property is zoned R2
Home Design
- Poured Concrete
- Tile Roof
- Stucco Exterior
Interior Spaces
- 11,360 Sq Ft Home
- 3-Story Property
- Fireplace
- Finished Basement
- Basement Fills Entire Space Under The House
Kitchen
- Stove
- Microwave
- Dishwasher
Flooring
- Wood
- Tile
Bedrooms and Bathrooms
- 5 Bedrooms
Laundry
- Dryer
- Washer
Parking
- 2 Parking Spaces
- Private Driveway
Pool
- Private Pool
Utilities
- Central Air
- Heating System Uses Gas
- Radiant Heating System
- 220 Volts
- Gas Water Heater
Community Details
- Laundry Facilities
Listing and Financial Details
- Tax Block 8617
Map
Home Values in the Area
Average Home Value in this Area
Tax History
| Year | Tax Paid | Tax Assessment Tax Assessment Total Assessment is a certain percentage of the fair market value that is determined by local assessors to be the total taxable value of land and additions on the property. | Land | Improvement |
|---|---|---|---|---|
| 2025 | $23,115 | $257,880 | $28,860 | $229,020 |
| 2024 | $23,115 | $203,700 | $28,860 | $174,840 |
| 2023 | $22,542 | $222,300 | $28,860 | $193,440 |
| 2022 | $20,903 | $243,540 | $28,860 | $214,680 |
| 2021 | $20,789 | $210,660 | $28,860 | $181,800 |
| 2020 | $10,033 | $181,680 | $28,860 | $152,820 |
| 2019 | $20,062 | $147,660 | $28,860 | $118,800 |
| 2018 | $17,788 | $92,494 | $23,379 | $69,115 |
| 2017 | $17,788 | $87,259 | $23,997 | $63,262 |
| 2016 | $16,457 | $82,320 | $32,040 | $50,280 |
| 2015 | $5,145 | $79,920 | $32,040 | $47,880 |
Property History
| Date | Event | Price | Change | Sq Ft Price |
|---|---|---|---|---|
| 08/28/2024 08/28/24 | For Sale | $3,600,000 | -- | $317 / Sq Ft |
Purchase History
| Date | Type | Sale Price | Title Company |
|---|---|---|---|
| Deed | -- | -- | |
| Deed | -- | -- | |
| Deed | -- | -- | |
| Deed | -- | -- | |
| Deed | $1,330,000 | -- | |
| Deed | $1,330,000 | -- |
Mortgage History
| Date | Status | Loan Amount | Loan Type |
|---|---|---|---|
| Previous Owner | $864,000 | Purchase Money Mortgage | |
| Previous Owner | $120,000 | No Value Available |
Similar Homes in Brooklyn, NY
Source: Brooklyn Board of REALTORS®
MLS Number: 485612
APN: 08617-0016
- 38 Bassett Ave
- 47 Gaylord Dr N
- 2446 E 66th St
- 73 Barlow Dr N
- 2434 E 66th St
- 461 Mayfair Dr S
- 333 Mayfair Dr N
- 299 Whitman Dr
- 303 Whitman Dr
- 2544 E 64th St
- 203 Whitman Dr
- 255 Mayfair Dr N
- 163 Whitman Dr
- 225 Mayfair Dr N
- 86 Whitman Dr
- 80 Whitman Dr
- 32 Whitman Dr
- 2363 E 64th St
- 7 Montana Place
- 2346 E 64th St
- 2789 E 65th St Unit 1
- 2128 E 70th St Unit 1
- 2077 E 54th St
- 2077 E 54th St Unit 2
- 4022 Avenue U
- 2216 Kimball St
- 5122 Avenue S Unit 3
- 2292 Ralph Ave
- 7214 Bergen Ct
- 7214 Bergen Ct
- 1235 E 66th St
- 2223-2231 Utica Ave
- 39 Paerdegat 15th St
- 1600 E 51st St
- 2198 Flatbush Ave Unit 1B
- 2198 Flatbush Ave Unit 1F
- 4709 Avenue N
- 1454 E 85th St Unit 2
- 2172 Flatbush Ave Unit 2
- 2172 Flatbush Ave Unit 1
