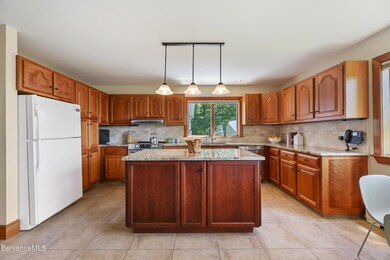
86 George Carter Rd Becket, MA 01223
Highlights
- Multiple Garages
- 361,548 Sq Ft lot
- Saltbox Architecture
- Scenic Views
- Cathedral Ceiling
- Wood Flooring
About This Home
As of January 2025Welcome to Breezy Acres, a private retreat located just 2 hours from Boston and 12 minutes to the Mass Pike. This meticulously maintained property offers an abundance of natural light and picturesque views that are sure to captivate. Upon entry, you are welcomed by soaring ceilings that span all three levels of living space. The first floor includes a lovely kitchen with solid cherry cabinets, typhoon Bordeaux granite counters, a powder room, a laundry room, mini-splits for heat & A/C, and a Rumford-style fireplace made with locally sourced stone - perfect for cooler evenings. The radiant heated kitchen seamlessly connects with spacious living areas on both sides of the home.
Last Agent to Sell the Property
WILLIAM PITT SOTHEBY'S - GT BARRINGTON License #9573578 Listed on: 06/08/2024

Home Details
Home Type
- Single Family
Est. Annual Taxes
- $6,396
Year Built
- 1988
Lot Details
- 8.3 Acre Lot
- Mature Landscaping
- Privacy
- Landscaped with Trees
Property Views
- Scenic Vista
- Hills
Home Design
- Saltbox Architecture
- Wood Frame Construction
- Asphalt Shingled Roof
- Fiberglass Roof
- Wood Siding
- Clap Board Siding
- Clapboard
Interior Spaces
- 3,172 Sq Ft Home
- Central Vacuum
- Cathedral Ceiling
- Skylights
- Fireplace
- Sun or Florida Room
- Alarm System
Kitchen
- Range
- Microwave
- Dishwasher
- Granite Countertops
Flooring
- Wood
- Carpet
- Ceramic Tile
Bedrooms and Bathrooms
- 4 Bedrooms
- Walk-In Closet
- Hydromassage or Jetted Bathtub
Laundry
- Dryer
- Washer
Unfinished Basement
- Basement Fills Entire Space Under The House
- Interior Basement Entry
Parking
- 4 Car Garage
- Multiple Garages
- Heated Garage
- Insulated Garage
- Automatic Garage Door Opener
- Off-Street Parking
Accessible Home Design
- Hand Rail
Outdoor Features
- Exterior Lighting
- Outbuilding
- Porch
Schools
- Becket Washington Elementary School
- Nessacus Regional Middle School
- Wahconah Regional High School
Utilities
- Ductless Heating Or Cooling System
- Zoned Heating and Cooling
- Boiler Heating System
- Heating System Uses Oil
- Radiant Heating System
- Hot Water Heating System
- Power Generator
- Propane
- Well
- Drilled Well
- Oil Water Heater
- Private Sewer
- Fiber Optics Available
Ownership History
Purchase Details
Home Financials for this Owner
Home Financials are based on the most recent Mortgage that was taken out on this home.Similar Homes in Becket, MA
Home Values in the Area
Average Home Value in this Area
Purchase History
| Date | Type | Sale Price | Title Company |
|---|---|---|---|
| Deed | -- | -- | |
| Deed | -- | -- |
Mortgage History
| Date | Status | Loan Amount | Loan Type |
|---|---|---|---|
| Open | $400,000 | Purchase Money Mortgage | |
| Closed | $400,000 | Purchase Money Mortgage | |
| Closed | $150,000 | No Value Available | |
| Previous Owner | $65,000 | No Value Available |
Property History
| Date | Event | Price | Change | Sq Ft Price |
|---|---|---|---|---|
| 01/16/2025 01/16/25 | Sold | $805,000 | -1.7% | $254 / Sq Ft |
| 01/13/2025 01/13/25 | Pending | -- | -- | -- |
| 12/10/2024 12/10/24 | For Sale | $819,000 | +1.7% | $258 / Sq Ft |
| 12/10/2024 12/10/24 | Off Market | $805,000 | -- | -- |
| 12/09/2024 12/09/24 | For Sale | $819,000 | +1.7% | $258 / Sq Ft |
| 12/07/2024 12/07/24 | Off Market | $805,000 | -- | -- |
| 06/08/2024 06/08/24 | For Sale | $819,000 | -- | $258 / Sq Ft |
Tax History Compared to Growth
Tax History
| Year | Tax Paid | Tax Assessment Tax Assessment Total Assessment is a certain percentage of the fair market value that is determined by local assessors to be the total taxable value of land and additions on the property. | Land | Improvement |
|---|---|---|---|---|
| 2025 | $6,017 | $686,900 | $34,400 | $652,500 |
| 2024 | $6,396 | $654,700 | $33,300 | $621,400 |
| 2023 | $6,615 | $614,800 | $30,600 | $584,200 |
| 2022 | $6,800 | $629,600 | $33,300 | $596,300 |
| 2020 | $5,099 | $460,200 | $33,300 | $426,900 |
| 2019 | $4,853 | $438,400 | $33,300 | $405,100 |
| 2018 | $4,765 | $438,400 | $33,300 | $405,100 |
| 2017 | $4,621 | $438,400 | $33,300 | $405,100 |
| 2016 | $4,586 | $438,400 | $33,300 | $405,100 |
| 2015 | $4,581 | $438,400 | $33,300 | $405,100 |
| 2014 | $4,577 | $438,400 | $33,300 | $405,100 |
Agents Affiliated with this Home
-
John Burns

Seller's Agent in 2025
John Burns
William Pitt
(413) 822-5757
4 in this area
38 Total Sales
-
Ashley Canger
A
Buyer's Agent in 2025
Ashley Canger
FAIRGROUND REAL ESTATE, INC
(413) 717-1091
1 in this area
5 Total Sales
Map
Source: Berkshire County Board of REALTORS®
MLS Number: 245201
APN: BECK-002040-000260
- 110 Access Rd
- 106 Shore Rd
- 0 Trail Cir
- 27 Shore Rd
- 0-12-28 Werden Rd
- 364 Otis Rd
- 132 Dawn Dr
- 287 Long Bow Ln W
- 376 Long Bow Ln W
- 147 Otis Rd
- 312 Long Bow Ln E
- 793 George Carter Rd
- 0 Squires Ln W
- 514 Fred Snow Rd
- 889 George Carter Rd
- 95 Sugar House Rd
- 85 Sugar House Rd
- 0 Stebbins Rd
- 0 Stebbins Rd Unit 244088
- 0 King Richard Dr






