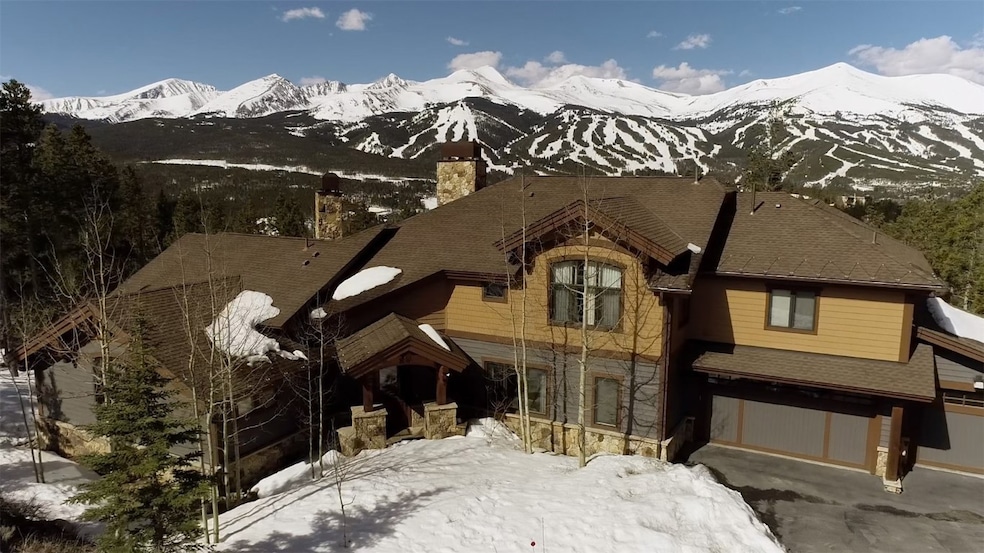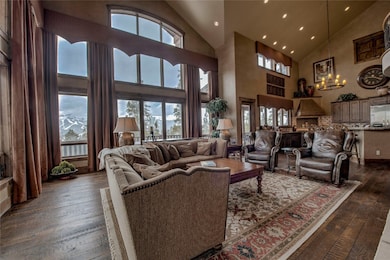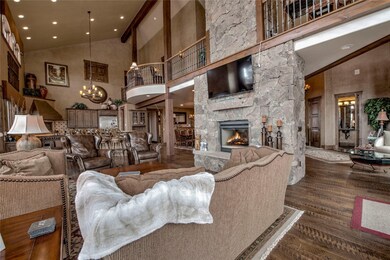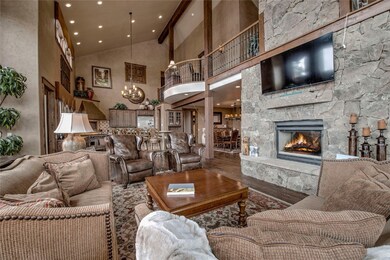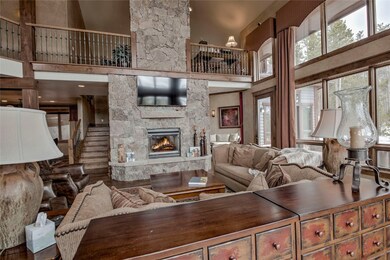86 Grey Jay Ln Breckenridge, CO 80424
Estimated payment $31,438/month
Highlights
- Views of Ski Resort
- Viking Appliances
- Wood Flooring
- Golf Course Community
- Clubhouse
- 3 Fireplaces
About This Home
Escape to your mountain sanctuary! This stunning 4-bed, 5-bath, 5364 sq ft retreat boasts unparalleled panoramic views of the 10 Mile Range and Breckenridge Ski Area. Indulge in culinary delights in the gourmet kitchen, featuring Viking stainless steel appliances, seamlessly flowing into the expansive great room. The main level master suite offers ultimate convenience. Custom stone and tile accents enhance the home's luxurious feel. Entertain effortlessly on the expansive upper deck, or unwind by the lower-level fire pit and hot tub, all with breathtaking mountain vistas. The lower level family room is perfect for gatherings, complete with a wet bar, mini-fridge/icemaker, microwave, wine closet, and ample entertainment space. Nestled at the end of a private cul-de-sac (only 4 homes!), enjoy tranquility and seclusion. A 3-car garage provides ample storage. Recent upgrades include a high-efficiency heating and hot water system. Just minutes from Main Street Breckenridge, this fully furnished haven is ready for you. No transfer tax! Experience mountain living at its finest.
Listing Agent
RE/MAX Properties of the Summit Brokerage Phone: (970) 453-7000 License #FA100027673 Listed on: 03/27/2025

Home Details
Home Type
- Single Family
Est. Annual Taxes
- $12,975
Year Built
- Built in 2007
Lot Details
- 1 Acre Lot
HOA Fees
- $81 Monthly HOA Fees
Parking
- 3 Car Garage
Property Views
- Ski Resort
- Woods
- Mountain
Home Design
- Entry on the 1st floor
- Wood Frame Construction
- Asphalt Roof
Interior Spaces
- 5,364 Sq Ft Home
- 3-Story Property
- Central Vacuum
- Furnished
- 3 Fireplaces
- Gas Fireplace
- Great Room
- Dining Room
- Washer and Dryer
- Finished Basement
Kitchen
- Eat-In Kitchen
- Gas Range
- Range Hood
- Microwave
- Dishwasher
- Viking Appliances
- Disposal
Flooring
- Wood
- Carpet
- Tile
Bedrooms and Bathrooms
- 4 Bedrooms
Utilities
- Radiant Heating System
- Private Water Source
- Well
- Phone Available
- Cable TV Available
Listing and Financial Details
- Assessor Parcel Number 6511421
Community Details
Overview
- Baldy Ridge Estates Pud Subdivision
Amenities
- Public Transportation
- Clubhouse
Recreation
- Golf Course Community
- Trails
Map
Home Values in the Area
Average Home Value in this Area
Tax History
| Year | Tax Paid | Tax Assessment Tax Assessment Total Assessment is a certain percentage of the fair market value that is determined by local assessors to be the total taxable value of land and additions on the property. | Land | Improvement |
|---|---|---|---|---|
| 2024 | $13,022 | $268,396 | -- | -- |
| 2023 | $13,022 | $264,710 | $0 | $0 |
| 2022 | $8,920 | $169,698 | $0 | $0 |
| 2021 | $9,084 | $174,582 | $0 | $0 |
| 2020 | $9,521 | $181,475 | $0 | $0 |
| 2019 | $9,386 | $181,475 | $0 | $0 |
| 2018 | $7,144 | $133,819 | $0 | $0 |
| 2017 | $6,534 | $133,819 | $0 | $0 |
| 2016 | $6,897 | $139,113 | $0 | $0 |
| 2015 | $6,676 | $139,113 | $0 | $0 |
| 2014 | $6,807 | $139,965 | $0 | $0 |
| 2013 | -- | $139,965 | $0 | $0 |
Property History
| Date | Event | Price | List to Sale | Price per Sq Ft | Prior Sale |
|---|---|---|---|---|---|
| 08/11/2025 08/11/25 | Price Changed | $5,750,000 | -3.4% | $1,072 / Sq Ft | |
| 03/27/2025 03/27/25 | For Sale | $5,950,000 | +120.4% | $1,109 / Sq Ft | |
| 10/04/2018 10/04/18 | Sold | $2,700,000 | 0.0% | $507 / Sq Ft | View Prior Sale |
| 09/04/2018 09/04/18 | Pending | -- | -- | -- | |
| 05/25/2018 05/25/18 | For Sale | $2,700,000 | -- | $507 / Sq Ft |
Purchase History
| Date | Type | Sale Price | Title Company |
|---|---|---|---|
| Warranty Deed | $2,700,000 | Title Co Of The Rockies | |
| Warranty Deed | -- | None Available | |
| Warranty Deed | $1,900,000 | Title Company Of The Rockies | |
| Warranty Deed | $379,000 | Title Company Of The Rockies |
Mortgage History
| Date | Status | Loan Amount | Loan Type |
|---|---|---|---|
| Previous Owner | $1,140,000 | New Conventional |
Source: Summit MLS
MLS Number: S1056830
APN: 6511421
- 285 Green Jay Ln
- 1031 Boreas Pass Rd
- 1682 Boreas Pass Rd Unit C
- 366 Moonstone Rd
- 3362 Boreas Pass Rd
- 2520 Boreas Pass Rd
- 94 Sun Beam Dr
- 115 Sallie Barber Rd
- 137 Stallion Loop Unit 34
- 112 Klack Rd
- 67 Mary's Ridge Ln
- 145 Stallion Loop Unit 35
- 147 Stallion Loop Unit 36
- 105 Stallion Loop Unit 25
- 175 Stallion Loop Unit 42
- 135 Stallion Loop Unit 33
- 173 Stallion Loop Unit 41
- 123 Stallion Loop Unit 29
- 113 Stallion Loop Unit 26
- 115 Stallion Loop Unit 27
- 303 Overlook Dr Unit 1A
- 1 S Face Dr
- 189 Co Rd 535
- 1396 Forest Hills Dr Unit ID1301396P
- 464 Silver Cir
- 50 Drift Rd
- 0092 Scr 855
- 501 Teller St Unit G
- 80 W Main St Unit 214
- 717 Meadow Dr Unit A
- 73 Cooper Dr
- 1121 Dillon Dam Rd
- 1772 County Road 4
- 8100 Ryan Gulch Rd Unit 107
- 2400 Lodge Pole Cir Unit 302
- 98000 Ryan Gulch Rd
- 481 3rd St Unit 2-3
- 330 W 4th St
- 449 W 4th St Unit A
- 5364 Montezuma Rd
