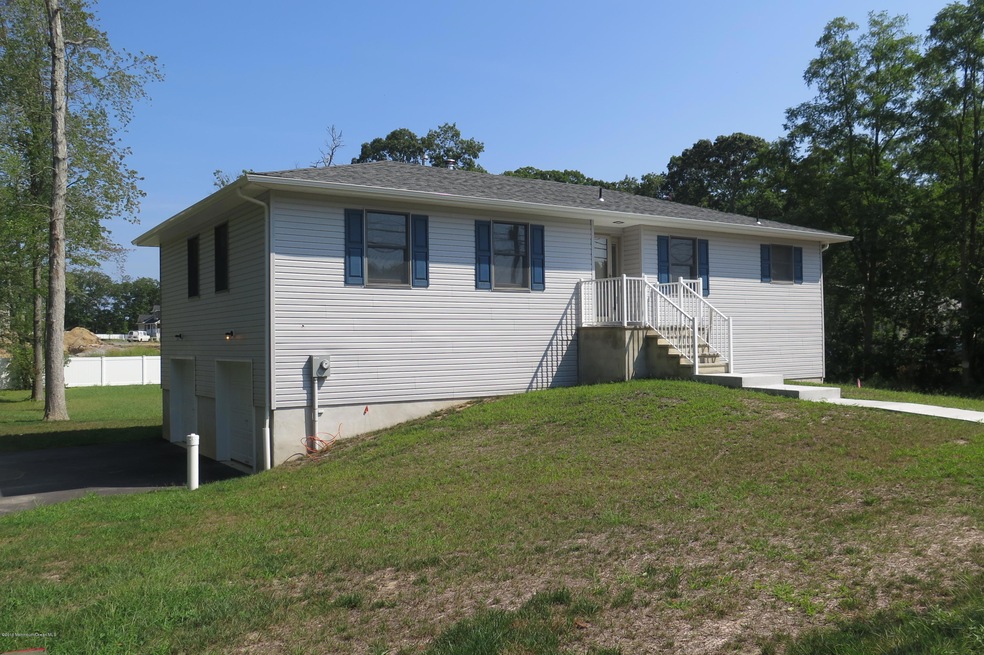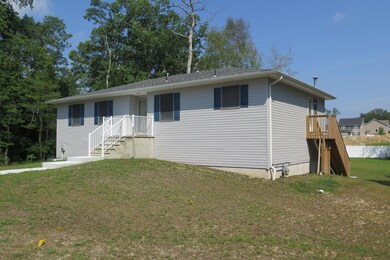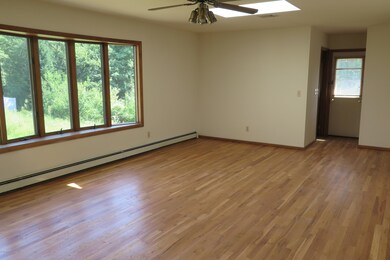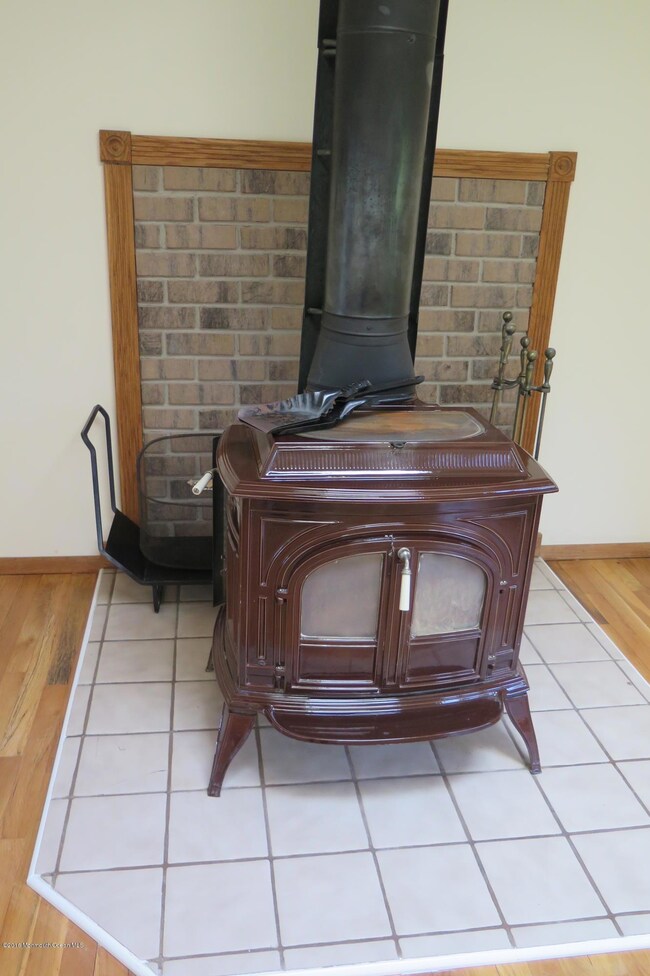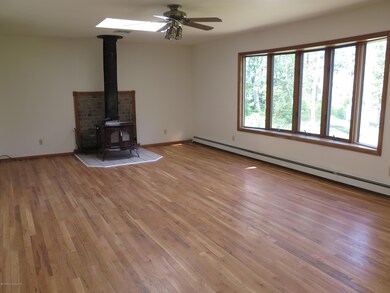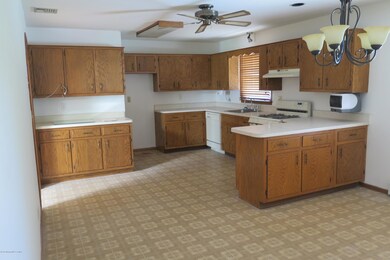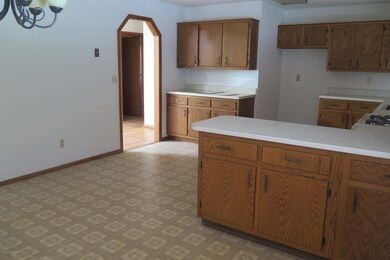
86 Hickory Ln Bayville, NJ 08721
Estimated Value: $432,793 - $515,000
Highlights
- Bay View
- Raised Ranch Architecture
- Main Floor Primary Bedroom
- Wood Burning Stove
- Wood Flooring
- Great Room
About This Home
As of December 2016Lovely Rinderer-built ranch w/beautiful hardwood floors throughout, huge eat-in kitchen, large family room with Vermont Casting wood-burning stove, walk out basement and 2 car garage. Large level .4 acre lot. House built in 1987, but recently moved to new foundation, given new siding, new roof, new a/c. by developer. All measurements approximate.
Last Agent to Sell the Property
Laurie Kelly
RE/MAX at Barnegat Bay Listed on: 09/13/2016
Last Buyer's Agent
Ellen Paolillo
Coldwell Banker Flanagan Realty
Home Details
Home Type
- Single Family
Est. Annual Taxes
- $1,730
Year Built
- 1987
Lot Details
- 0.52
Parking
- 2 Car Garage
- Driveway
Home Design
- Raised Ranch Architecture
- Asphalt Rolled Roof
Interior Spaces
- 2-Story Property
- Ceiling Fan
- Skylights
- Light Fixtures
- Wood Burning Stove
- Wood Burning Fireplace
- Thermal Windows
- Blinds
- Bay Window
- Sliding Doors
- Great Room
- Combination Kitchen and Dining Room
- Bay Views
- Unfinished Basement
- Walk-Out Basement
- Pull Down Stairs to Attic
- Storm Doors
Kitchen
- Eat-In Kitchen
- Breakfast Bar
- Gas Cooktop
- Stove
- Range Hood
- Dishwasher
Flooring
- Wood
- Linoleum
Bedrooms and Bathrooms
- 3 Bedrooms
- Primary Bedroom on Main
Schools
- Central Reg Middle School
Utilities
- Central Air
- Heating System Uses Natural Gas
- Natural Gas Water Heater
Community Details
- No Home Owners Association
Listing and Financial Details
- Assessor Parcel Number 06-00858-0000-00034-09
Ownership History
Purchase Details
Home Financials for this Owner
Home Financials are based on the most recent Mortgage that was taken out on this home.Purchase Details
Similar Homes in the area
Home Values in the Area
Average Home Value in this Area
Purchase History
| Date | Buyer | Sale Price | Title Company |
|---|---|---|---|
| Fradella Charles J | $232,000 | Fidelity National Title | |
| Fradella Charles J | $232,000 | -- | |
| Hope Springs Llc | $980,000 | Multiple |
Mortgage History
| Date | Status | Borrower | Loan Amount |
|---|---|---|---|
| Previous Owner | Fradella Charles J | $227,797 |
Property History
| Date | Event | Price | Change | Sq Ft Price |
|---|---|---|---|---|
| 12/28/2016 12/28/16 | Sold | $232,000 | -- | $159 / Sq Ft |
Tax History Compared to Growth
Tax History
| Year | Tax Paid | Tax Assessment Tax Assessment Total Assessment is a certain percentage of the fair market value that is determined by local assessors to be the total taxable value of land and additions on the property. | Land | Improvement |
|---|---|---|---|---|
| 2024 | $5,041 | $217,300 | $88,600 | $128,700 |
| 2023 | $4,948 | $217,300 | $88,600 | $128,700 |
| 2022 | $4,948 | $217,300 | $88,600 | $128,700 |
| 2021 | $4,844 | $217,300 | $88,600 | $128,700 |
| 2020 | $4,844 | $217,300 | $88,600 | $128,700 |
| 2019 | $4,709 | $217,300 | $88,600 | $128,700 |
| 2018 | $4,694 | $217,300 | $88,600 | $128,700 |
| 2017 | $1,843 | $88,600 | $88,600 | $0 |
| 2014 | -- | $431,500 | $431,500 | $0 |
Agents Affiliated with this Home
-
L
Seller's Agent in 2016
Laurie Kelly
RE/MAX
-
E
Buyer's Agent in 2016
Ellen Paolillo
Coldwell Banker Flanagan Realty
Map
Source: MOREMLS (Monmouth Ocean Regional REALTORS®)
MLS Number: 21635804
APN: 06 00858-0000-00034- 20
- 70 Bridle Path
- 4 Goldenrod Ave
- 143 Sylvan Lake Blvd
- 16 Colton Ct
- 12 Bridle Path
- 7 Colton Ct
- 10 Butternut Ln
- 52 Cranmer Rd
- 4 Bridle Path
- 890 U S Highway 9
- 102 Sylvan Lake Blvd
- 22 Woodland Rd
- 0 Amsterdam Ave Unit 22510268
- 12 Lawrence Ave
- 46 Timberline Rd
- 597 Route 9
- 148 Manhattan Ave
- 21 Dahlia Ct
- 20 Dahlia Ct
- 22 Dahlia Ct
