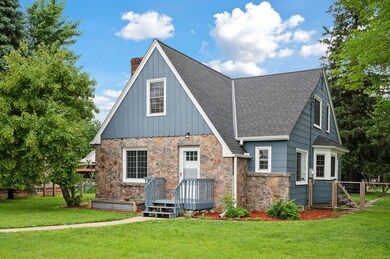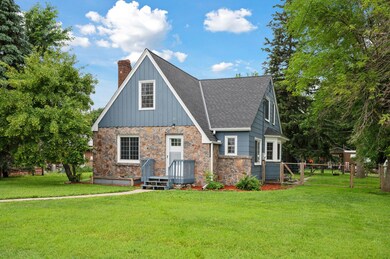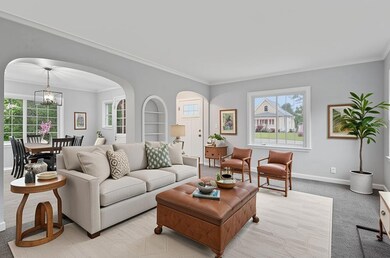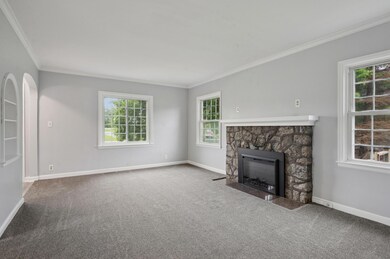
86 High Ave Gaylord, MN 55334
Estimated payment $1,550/month
Highlights
- No HOA
- Storage Room
- Wood Fence
- Patio
- Forced Air Heating and Cooling System
About This Home
Grab your pen, you are about to check all of the boxes! This 1935 custom one and a half story home has been updated throughout. Move in ready and ready to be enjoyed! The outside features an oversized garage with plenty of room for toys on either side of the garage door. The spacious back yard is fenced, anf ready for you and yours, pets, gardening, games or napping on your favorite lawn chair. Head around to the front of your new home to enjoy the fantastic curb appeal. The stone front is perfectly enhanced by the beautiful painted woodwork and crisp white trim. The inside of the home is truly turnkey, and ready for your finishes. WIth 4 bedrooms and 2 baths, your options are nearly limitless and there is plenty of room for everyone and anything. Invite your favorite people over for a BBQ or show off the spacious kitchen with updated stainless appliance, cabinetry, granite countertops, tile backsplash and farmhouse sink. Cozy up in front of the fireplace and watch a great movie or maybe play a board game in the living room with new LVP flooring and lighting. The main level bath is completely re-done as are the 2 main level bedrooms. Head upstairs to 2 more bedrooms with an additional living area. Fresh paint, new carpet and loads of sunlight make this relaxing and inviting. The unfinished lower level offers another bathroom, fantastic storage and the ability to finish the space however you'd like. New roof, furnace, AC and so much more, Welcome Home!
Home Details
Home Type
- Single Family
Est. Annual Taxes
- $2,390
Year Built
- Built in 1935
Lot Details
- 0.38 Acre Lot
- Lot Dimensions are 150x103
- Wood Fence
- Wire Fence
Parking
- 1 Car Garage
Home Design
- Unfinished Walls
- Slate Roof
Interior Spaces
- 1,621 Sq Ft Home
- 1.5-Story Property
- Living Room with Fireplace
- Storage Room
- Utility Room
- Unfinished Basement
- Basement Fills Entire Space Under The House
Bedrooms and Bathrooms
- 5 Bedrooms
Additional Features
- Patio
- Forced Air Heating and Cooling System
Community Details
- No Home Owners Association
Listing and Financial Details
- Assessor Parcel Number 320675000
Map
Home Values in the Area
Average Home Value in this Area
Tax History
| Year | Tax Paid | Tax Assessment Tax Assessment Total Assessment is a certain percentage of the fair market value that is determined by local assessors to be the total taxable value of land and additions on the property. | Land | Improvement |
|---|---|---|---|---|
| 2024 | $2,408 | $181,200 | $18,500 | $162,700 |
| 2023 | $2,836 | $172,000 | $18,500 | $153,500 |
| 2022 | $2,588 | $176,600 | $10,800 | $165,800 |
| 2021 | $2,326 | $147,200 | $10,800 | $136,400 |
| 2020 | $2,276 | $133,800 | $10,800 | $123,000 |
| 2019 | $1,740 | $133,800 | $0 | $0 |
| 2018 | $1,534 | $107,900 | $0 | $0 |
| 2017 | $1,262 | $102,800 | $0 | $0 |
| 2016 | $1,300 | $85,700 | $0 | $0 |
| 2015 | $1,058 | $0 | $0 | $0 |
| 2014 | $836 | $0 | $0 | $0 |
Property History
| Date | Event | Price | Change | Sq Ft Price |
|---|---|---|---|---|
| 08/18/2025 08/18/25 | Price Changed | $249,900 | -2.0% | $154 / Sq Ft |
| 07/16/2025 07/16/25 | For Sale | $254,900 | -- | $157 / Sq Ft |
Purchase History
| Date | Type | Sale Price | Title Company |
|---|---|---|---|
| Deed | $166,500 | -- |
Mortgage History
| Date | Status | Loan Amount | Loan Type |
|---|---|---|---|
| Open | $161,505 | New Conventional | |
| Previous Owner | $132,966 | Stand Alone Refi Refinance Of Original Loan |
Similar Homes in Gaylord, MN
Source: NorthstarMLS
MLS Number: 6747412
APN: 32.0675.000
- 352 2nd St
- 47636 259th Ln
- 47594 259th Ln
- 47670 259th Ln
- 554 554 Kar Mil Place
- 554 Karmil Place
- 362 3rd St
- 112 Lincoln Ave
- 112 112 Lincoln Ave
- 358 4th St
- 521 4th St
- 512 7th St
- 815 Court Ave
- 751 Lakeside Dr
- 47458 259th Ln
- 47661 259th Ln
- 44650 Minnesota 19
- 44650 State Highway 19
- 29295 441st Ave
- 41072 280th St
- 112 5th St
- 630 Harvey Dr
- 822 W Main St
- 821 7th Ave NW
- 644 3rd St N
- 131 W 11th
- 1422 Morningside Ave N
- 2401 14th St E
- 101 Main St S
- 128 2nd St
- 411 N 3rd St
- 870-880 Kingsway
- 840 Park Ave
- 600 Bowman St Unit 3
- 2021 Clark St
- 2019 Essler Dr
- 1901 Meridian St
- 301 Heideman Ave Unit 304
- 300 Hopp Ave Unit 7
- 503 Elm St Unit 3






