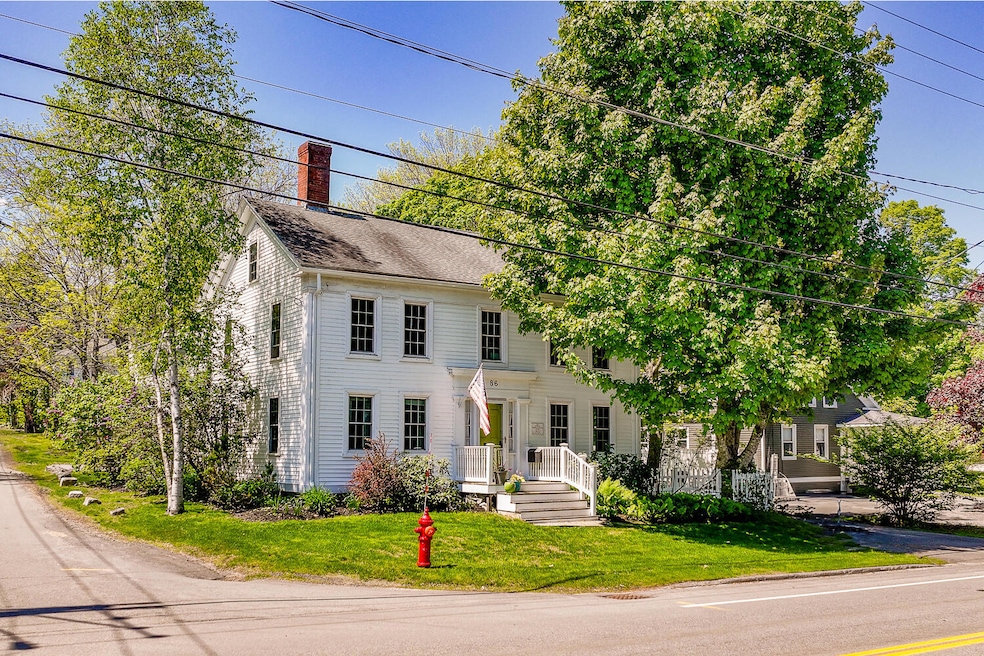86 High St Belfast, ME 04915
Estimated payment $4,532/month
Highlights
- Federal Architecture
- Corner Lot
- Porch
- Wood Flooring
- No HOA
- 5-minute walk to Heritage Park
About This Home
Discover a rare opportunity in the heart of Belfast with this meticulously maintained 3-unit building, which tastefully blends traditional New England architecture with modern comforts. This c.1850 Federal is set on a nicely landscaped in-town lot which features eye-catching curb appeal, ample parking, and unbeatable proximity to downtown shops, restaurants, and the scenic waterfront. Each unit has been thoroughly updated, featuring modern kitchens and bathrooms with contemporary finishes and comfortable living spaces—all while preserving the character and warmth of its original design. Replete with original features and charm; pumpkin pine floors, tin ceilings and moldings which have been thoughtfully preserved. Whether you're looking for a spacious owner-occupied home with income potential or a solid investment, this property delivers. Enjoy the flexibility of living in one unit while generating steady rental income from the other two. The pride of ownership is evident throughout, making this a turnkey opportunity in one of Maine's most desirable coastal towns. Don't miss your chance to own a piece of Belfast—with lifestyle and investment wrapped into one.
Property Details
Home Type
- Multi-Family
Est. Annual Taxes
- $9,103
Year Built
- Built in 1850
Lot Details
- 8,712 Sq Ft Lot
- Fenced
- Landscaped
- Corner Lot
- Level Lot
Home Design
- 3,312 Sq Ft Home
- Federal Architecture
- Stone Foundation
- Wood Frame Construction
- Shingle Roof
- Fiberglass Roof
- Vinyl Siding
Flooring
- Wood
- Carpet
- Tile
- Vinyl
Unfinished Basement
- Basement Fills Entire Space Under The House
- Interior Basement Entry
Parking
- Driveway
- Paved Parking
- On-Site Parking
Outdoor Features
- Shed
- Porch
Utilities
- No Cooling
- Heating System Uses Oil
- Baseboard Heating
- Hot Water Heating System
- Electric Water Heater
- Internet Available
Additional Features
- 3 Full Bathrooms
- Washer and Dryer Hookup
- City Lot
Listing and Financial Details
- Tax Lot 161
- Assessor Parcel Number BELF-000037-000000-000161
Community Details
Overview
- No Home Owners Association
- 3 Units
Building Details
- Operating Expense $20,716
- Gross Income $62,700
Map
Home Values in the Area
Average Home Value in this Area
Tax History
| Year | Tax Paid | Tax Assessment Tax Assessment Total Assessment is a certain percentage of the fair market value that is determined by local assessors to be the total taxable value of land and additions on the property. | Land | Improvement |
|---|---|---|---|---|
| 2024 | $8,550 | $555,200 | $164,700 | $390,500 |
| 2023 | $6,412 | $319,000 | $75,600 | $243,400 |
| 2022 | $6,510 | $304,200 | $75,600 | $228,600 |
| 2021 | $6,692 | $304,200 | $75,600 | $228,600 |
| 2020 | $6,517 | $279,700 | $73,300 | $206,400 |
| 2019 | $6,394 | $279,200 | $73,300 | $205,900 |
| 2018 | $6,338 | $279,200 | $73,300 | $205,900 |
| 2017 | $6,114 | $279,200 | $73,300 | $205,900 |
| 2016 | $4,372 | $190,900 | $22,900 | $168,000 |
| 2015 | $4,276 | $190,900 | $22,900 | $168,000 |
| 2014 | $4,133 | $190,900 | $22,900 | $168,000 |
| 2013 | $3,971 | $190,900 | $22,900 | $168,000 |
Property History
| Date | Event | Price | Change | Sq Ft Price |
|---|---|---|---|---|
| 05/30/2025 05/30/25 | For Sale | $698,000 | -- | $211 / Sq Ft |
Purchase History
| Date | Type | Sale Price | Title Company |
|---|---|---|---|
| Quit Claim Deed | -- | -- | |
| Quit Claim Deed | -- | -- | |
| Warranty Deed | -- | -- | |
| Warranty Deed | -- | -- |
Mortgage History
| Date | Status | Loan Amount | Loan Type |
|---|---|---|---|
| Previous Owner | $145,250 | Stand Alone Refi Refinance Of Original Loan | |
| Previous Owner | $35,000 | Unknown | |
| Previous Owner | $179,500 | Unknown | |
| Previous Owner | $180,800 | Purchase Money Mortgage |
Source: Maine Listings
MLS Number: 1624691
APN: BELF-000037-000000-000161
- 38 Spring St
- 58 Church St
- 1 Miller St
- 92 Cedar St
- 31 Franklin St
- 53 Congress St
- 102 Congress St
- Lot 3 Congress St
- 208 High St
- 28 Charles St
- 57 Salmond St
- 124 Union St
- 199 Main St
- 98 Bayview St
- 4 Green St
- L3,4,5,6,7 Final Subd Plan Sanderson Subd
- 16 Cottage St
- 51 Bridge St
- 153 Cedar St
- Lot 6 School St
- 27 High St Unit 2
- 3 Searsport Terrace
- 22 Ridge Rd
- 185 Main St Unit 2nd Floor Industrial Stud
- 186 Main St Unit First Floor Front
- 407 Barnes Rd
- 2412 Western Ave Unit E
- 7 Perry St
- 1374 Bucksport Rd Unit 1
- 325 River
- 45 Pleasant View Ridge Rd Unit 3
- 313 River Rd Unit 2
- 287 Old County Rd Unit A
- 558 S Main St
- 398 Old County Rd
- 23 Tibbetts St Unit 1
- 40 Dillingham St
- 18 Main Rd Unit 10
- 102 G St
- 112 G St








