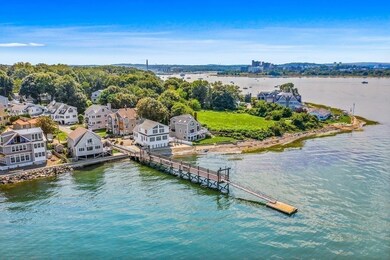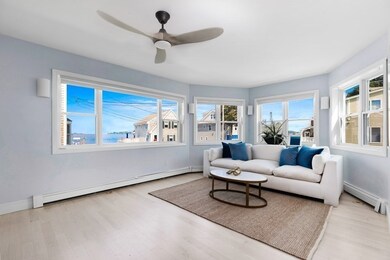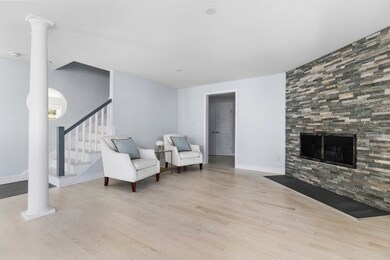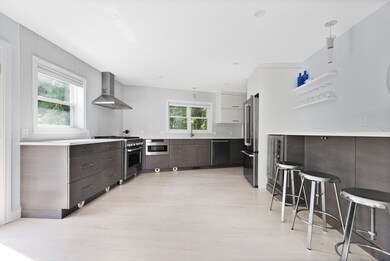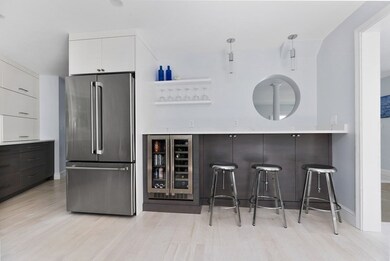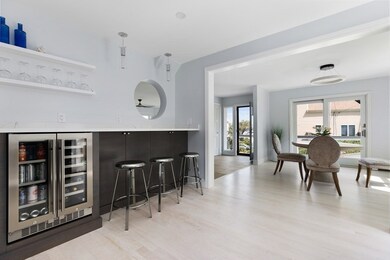
86 Kimball Beach Rd Hingham, MA 02043
Crow Point NeighborhoodHighlights
- Marina
- Scenic Views
- Open Floorplan
- William L. Foster Elementary School Rated A
- Waterfront
- Deck
About This Home
As of November 2022Breathtaking Water Views of Hingham Bay from nearly every turn in this Seaside Home! Completely Gut Renovated in 2021.The home features a Sunny and Spacious Chefs Kitchen with top of the line appliances,a Dining Room leading out to a porch with views of the ever changing waterscape, and a Lovely Living Room w/ fire place and a Sitting area.The second floor offers a Luxurious Master Suite w/an array of windows capturing 360 views of the water, a full Bath w/a walk in closet and 2 additional bedrooms with a Jack and Jill Bath. The third floor has an additional Bedroom which could be used as a Guest Suite/Home Office w/ a Full Bath and a Deck w/views of Boston.The lower level is the perfect office/gym/play room.This Dream Home offers the ideal place to live, work and play from home.Overlooking the neighborhood dock, with a Boat Mooring and a Beach and w/in walking distance to lots of restaurants, and the commuter Boat to Boston.
Last Agent to Sell the Property
William Raveis R.E. & Home Services Listed on: 07/22/2022

Home Details
Home Type
- Single Family
Est. Annual Taxes
- $15,189
Year Built
- Built in 1990
Lot Details
- 3,960 Sq Ft Lot
- Waterfront
Parking
- 1 Car Attached Garage
- Tuck Under Parking
Home Design
- Contemporary Architecture
- Frame Construction
- Shingle Roof
- Concrete Perimeter Foundation
Interior Spaces
- 3,382 Sq Ft Home
- Open Floorplan
- Recessed Lighting
- French Doors
- Living Room with Fireplace
- Bonus Room
- Scenic Vista Views
- Partial Basement
Kitchen
- Range<<rangeHoodToken>>
- <<microwave>>
- Dishwasher
- Solid Surface Countertops
Flooring
- Wood
- Stone
- Ceramic Tile
Bedrooms and Bathrooms
- 4 Bedrooms
- Primary bedroom located on second floor
- Walk-In Closet
- Double Vanity
- Bathtub
- Separate Shower
Laundry
- Laundry on upper level
- Washer and Electric Dryer Hookup
Outdoor Features
- Balcony
- Deck
- Porch
Location
- Property is near public transit
- Property is near schools
Schools
- Foster Elementary School
- Hingham Middle School
- Hingham High School
Utilities
- Central Air
- 2 Cooling Zones
- 2 Heating Zones
- Heating System Uses Natural Gas
- Natural Gas Connected
- Gas Water Heater
Listing and Financial Details
- Assessor Parcel Number M:15 B:0 L:84,1029797
Community Details
Amenities
- Shops
Recreation
- Marina
- Tennis Courts
- Jogging Path
Ownership History
Purchase Details
Home Financials for this Owner
Home Financials are based on the most recent Mortgage that was taken out on this home.Similar Homes in the area
Home Values in the Area
Average Home Value in this Area
Purchase History
| Date | Type | Sale Price | Title Company |
|---|---|---|---|
| Not Resolvable | $875,000 | -- |
Mortgage History
| Date | Status | Loan Amount | Loan Type |
|---|---|---|---|
| Open | $1,574,825 | Purchase Money Mortgage | |
| Closed | $250,000 | Second Mortgage Made To Cover Down Payment | |
| Closed | $250,000 | Balloon | |
| Closed | $700,000 | Purchase Money Mortgage | |
| Previous Owner | $390,000 | No Value Available | |
| Previous Owner | $287,966 | No Value Available | |
| Previous Owner | $50,000 | No Value Available |
Property History
| Date | Event | Price | Change | Sq Ft Price |
|---|---|---|---|---|
| 11/02/2022 11/02/22 | Sold | $1,750,000 | -2.7% | $517 / Sq Ft |
| 09/16/2022 09/16/22 | Pending | -- | -- | -- |
| 07/22/2022 07/22/22 | For Sale | $1,799,000 | +105.6% | $532 / Sq Ft |
| 04/29/2019 04/29/19 | Sold | $875,000 | 0.0% | $267 / Sq Ft |
| 03/17/2019 03/17/19 | Pending | -- | -- | -- |
| 03/14/2019 03/14/19 | For Sale | $875,000 | -- | $267 / Sq Ft |
Tax History Compared to Growth
Tax History
| Year | Tax Paid | Tax Assessment Tax Assessment Total Assessment is a certain percentage of the fair market value that is determined by local assessors to be the total taxable value of land and additions on the property. | Land | Improvement |
|---|---|---|---|---|
| 2025 | $20,725 | $1,938,700 | $568,300 | $1,370,400 |
| 2024 | $18,022 | $1,661,000 | $568,300 | $1,092,700 |
| 2023 | $14,836 | $1,483,600 | $568,300 | $915,300 |
| 2022 | $15,991 | $1,383,300 | $473,600 | $909,700 |
| 2021 | $15,189 | $1,287,200 | $473,600 | $813,600 |
| 2020 | $9,711 | $842,200 | $473,600 | $368,600 |
| 2019 | $9,951 | $842,600 | $473,600 | $369,000 |
| 2018 | $9,545 | $811,000 | $473,600 | $337,400 |
| 2017 | $8,527 | $696,100 | $431,100 | $265,000 |
| 2016 | $8,738 | $699,600 | $410,600 | $289,000 |
| 2015 | $8,522 | $680,100 | $391,100 | $289,000 |
Agents Affiliated with this Home
-
Darleen Lannon

Seller's Agent in 2022
Darleen Lannon
William Raveis R.E. & Home Services
(617) 899-4508
44 in this area
276 Total Sales
-
Alexandra Joyce

Buyer's Agent in 2022
Alexandra Joyce
William Raveis R.E. & Home Services
(617) 842-0944
3 in this area
173 Total Sales
-
Alice Pierce

Seller's Agent in 2019
Alice Pierce
Coldwell Banker Realty - Hingham
(781) 724-7622
28 in this area
128 Total Sales
-
D
Buyer's Agent in 2019
Deirdre Murray
William Raveis R.E. & Home Services
Map
Source: MLS Property Information Network (MLS PIN)
MLS Number: 73015913
APN: HING-000015-000000-000084
- 2 Beach Ln
- 16 Foley Beach Rd
- 38 Kimball Beach Rd
- 34 Kimball Beach Rd
- 26 Wompatuck Rd
- 17 Paige St
- 125 Hms Halsted Dr Unit 125
- 11 Paige St
- 38 Whiton Ave
- 130 Broad Reach Unit 302
- 130 Broad Reach Unit 303
- 130 Broad Reach Unit 409
- 130 Broad Reach Unit 305
- 130 Broad Reach Unit 206
- 141 Hms Stayner Dr Unit 306
- 15 Hawthorne Rd
- 51 Broad Reach Unit T23A
- 138 Downer Ave
- 73 Broad Reach Unit T111C
- 73 Broad Reach Unit T77C

