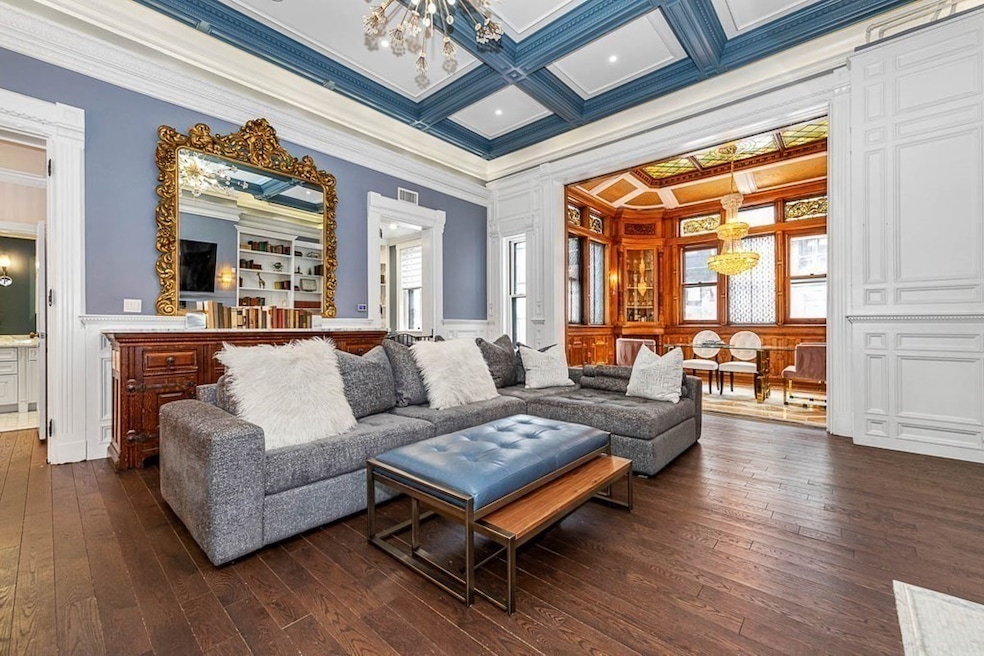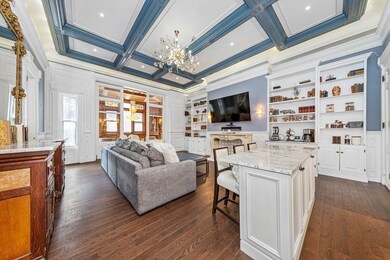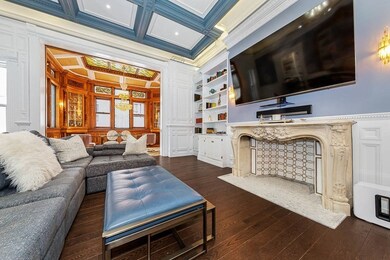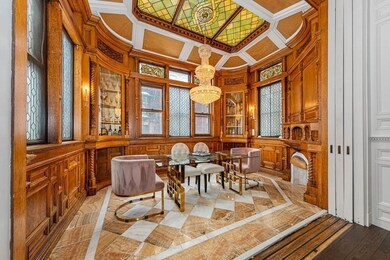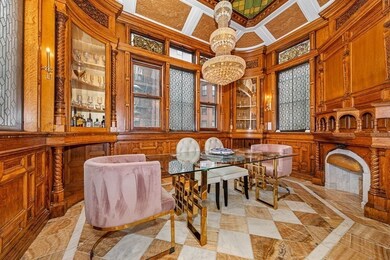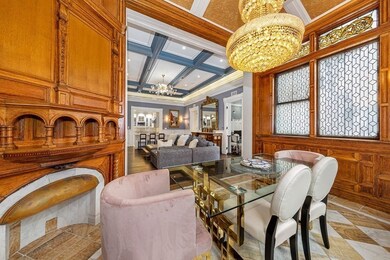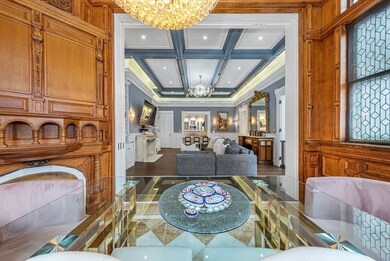
86 Marlborough St Unit 2 Boston, MA 02116
Back Bay NeighborhoodHighlights
- Marina
- Sauna
- Property is near public transit
- Medical Services
- Brownstone
- 1-minute walk to Clarendon Street Play Lot
About This Home
As of August 2022The best of urban living, immaculate finishes & top-of-the-line features shaped this renovated to the studs,1551sqft Boston townhome into a luxurious haven. Sophisticated yet welcoming, oak cascades underfoot as elegant dentil molding, & egg dart trims create a glamorous signature style. The living room charms you w bespoke wall paneling & coffered ceilings, while dramatic lighting emphasizes the Athenian crown molding & the antique fireplace. Marble & onyx flooring combine w hand-carved mahogany walls, stained glass ceiling & an 800-pc chandelier in the formal dining room. Gourmet cooking awaits in the chef’s kitchen that combines top-of-the-line appliances w gleaming Calcutta countertops. Unwind by the fireplace in the main suite w a spa-like ensuite that treats you to Statuario marble accents & a custom glass-enclosed shower w Hansgrohe fixtures. Other notable features include updated electrical, plumbing, gas lines, & HVAC. Vivint home security system plus a deeded parking space!
Property Details
Home Type
- Condominium
Est. Annual Taxes
- $15,748
Year Built
- Built in 1920
Lot Details
- Near Conservation Area
HOA Fees
- $628 Monthly HOA Fees
Home Design
- Brownstone
- Rubber Roof
Interior Spaces
- 1,551 Sq Ft Home
- 2-Story Property
- 3 Fireplaces
- French Doors
- Sauna
- Intercom
Kitchen
- Indoor Grill
- Range
- Microwave
- Freezer
- Dishwasher
- Disposal
Flooring
- Wood
- Marble
Bedrooms and Bathrooms
- 2 Bedrooms
- 2 Full Bathrooms
Laundry
- Laundry in unit
- Dryer
- Washer
Parking
- 1 Car Parking Space
- Driveway
- Open Parking
- Off-Street Parking
- Assigned Parking
Location
- Property is near public transit
- Property is near schools
Utilities
- Central Heating and Cooling System
- 1 Cooling Zone
- 1 Heating Zone
- Heating System Uses Natural Gas
- Hot Water Heating System
- Gas Water Heater
- High Speed Internet
Listing and Financial Details
- Assessor Parcel Number W:05 P:02863 S:004,3352914
Community Details
Overview
- Association fees include heat, water, sewer, insurance, maintenance structure, ground maintenance, snow removal, reserve funds
- 7 Units
- Joy House Community
Amenities
- Medical Services
- Shops
- Laundry Facilities
Recreation
- Marina
- Park
- Jogging Path
- Bike Trail
Pet Policy
- Call for details about the types of pets allowed
Ownership History
Purchase Details
Home Financials for this Owner
Home Financials are based on the most recent Mortgage that was taken out on this home.Purchase Details
Home Financials for this Owner
Home Financials are based on the most recent Mortgage that was taken out on this home.Similar Homes in Boston, MA
Home Values in the Area
Average Home Value in this Area
Purchase History
| Date | Type | Sale Price | Title Company |
|---|---|---|---|
| Not Resolvable | $1,400,000 | -- | |
| Deed | $404,000 | -- |
Mortgage History
| Date | Status | Loan Amount | Loan Type |
|---|---|---|---|
| Open | $975,000 | Purchase Money Mortgage | |
| Closed | $1,120,000 | Unknown | |
| Previous Owner | $125,000 | Purchase Money Mortgage |
Property History
| Date | Event | Price | Change | Sq Ft Price |
|---|---|---|---|---|
| 08/19/2022 08/19/22 | Sold | $1,750,000 | -2.8% | $1,128 / Sq Ft |
| 06/12/2022 06/12/22 | Pending | -- | -- | -- |
| 06/07/2022 06/07/22 | Price Changed | $1,800,000 | -10.0% | $1,161 / Sq Ft |
| 05/18/2022 05/18/22 | For Sale | $2,000,000 | +42.9% | $1,289 / Sq Ft |
| 12/15/2016 12/15/16 | Sold | $1,400,000 | +1.1% | $903 / Sq Ft |
| 09/27/2016 09/27/16 | Pending | -- | -- | -- |
| 09/20/2016 09/20/16 | For Sale | $1,385,000 | -- | $893 / Sq Ft |
Tax History Compared to Growth
Tax History
| Year | Tax Paid | Tax Assessment Tax Assessment Total Assessment is a certain percentage of the fair market value that is determined by local assessors to be the total taxable value of land and additions on the property. | Land | Improvement |
|---|---|---|---|---|
| 2025 | $19,002 | $1,640,900 | $0 | $1,640,900 |
| 2024 | $17,886 | $1,640,900 | $0 | $1,640,900 |
| 2023 | $16,168 | $1,505,400 | $0 | $1,505,400 |
| 2022 | $16,058 | $1,475,900 | $0 | $1,475,900 |
| 2021 | $15,748 | $1,475,900 | $0 | $1,475,900 |
| 2020 | $15,393 | $1,457,700 | $0 | $1,457,700 |
| 2019 | $15,058 | $1,428,700 | $0 | $1,428,700 |
| 2018 | $14,123 | $1,347,600 | $0 | $1,347,600 |
| 2017 | $13,224 | $1,248,700 | $0 | $1,248,700 |
| 2016 | $13,257 | $1,205,200 | $0 | $1,205,200 |
| 2015 | $12,452 | $1,028,200 | $0 | $1,028,200 |
| 2014 | $11,530 | $916,500 | $0 | $916,500 |
Agents Affiliated with this Home
-
Robert Cohen

Seller's Agent in 2022
Robert Cohen
Engel & Volkers Boston
(617) 962-0142
25 in this area
89 Total Sales
-
Martha Bohlin

Buyer's Agent in 2022
Martha Bohlin
Compass
(508) 944-4580
3 in this area
128 Total Sales
-
Roberta Orlandino

Seller's Agent in 2016
Roberta Orlandino
Coldwell Banker Realty - Boston
(617) 312-1511
13 in this area
49 Total Sales
-
Jeffrey Sirkis

Buyer's Agent in 2016
Jeffrey Sirkis
Charlesgate Realty Group, llc
(617) 877-6409
4 in this area
65 Total Sales
Map
Source: MLS Property Information Network (MLS PIN)
MLS Number: 72983210
APN: CBOS-000000-000005-002863-000004
- 63 Commonwealth Ave Unit PH
- 65 Commonwealth Ave Unit 6B
- 88 Marlborough St Unit 2
- 113 Commonwealth Ave Unit 3
- 65 Marlborough St Unit 1 & 6
- 126 Marlborough St
- 31-33 Commonwealth Ave Unit 1
- 116 Commonwealth Ave Unit A
- 195 Beacon St Unit 8
- 195 Beacon St Unit 2
- 60 Commonwealth Ave Unit 4
- 60 Commonwealth Ave Unit 7
- 119 Marlborough St Unit 3
- 56 Commonwealth Ave Unit PH
- 173 Beacon St Unit 3
- 171 Beacon St Unit B2
- 169 Beacon St Unit 14
- 50 Commonwealth Ave Unit 505
- 151 Beacon St Unit 4
- 168 Beacon St Unit 1
