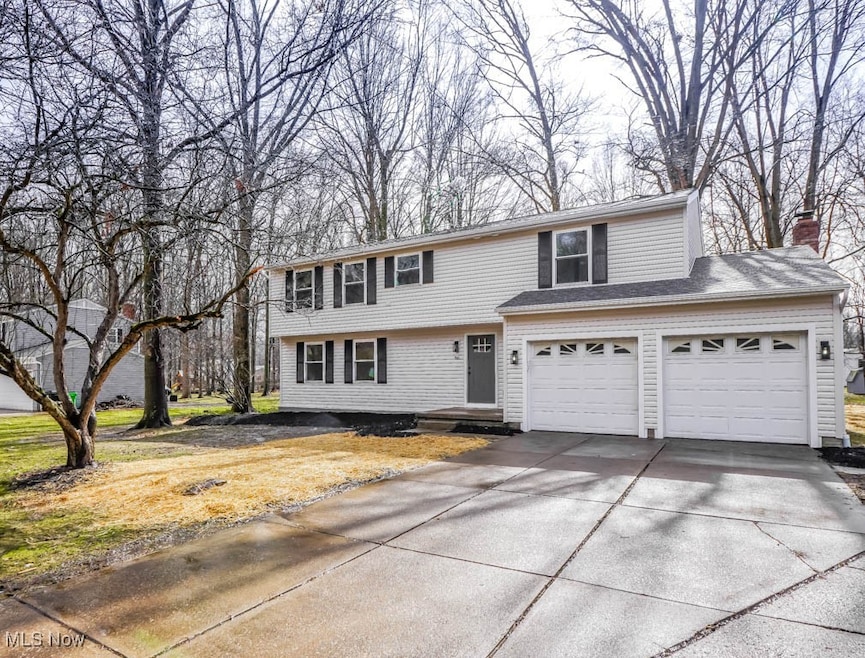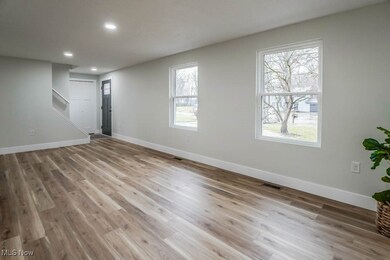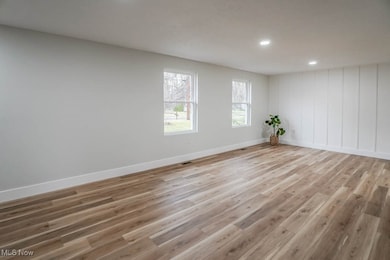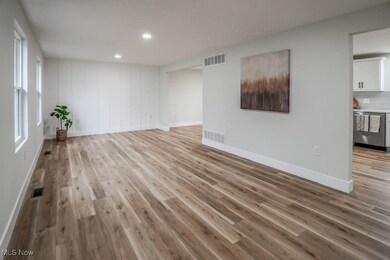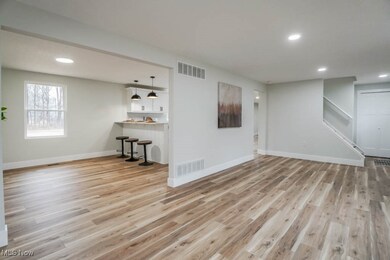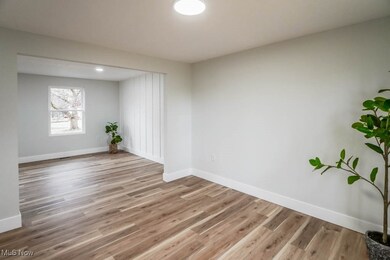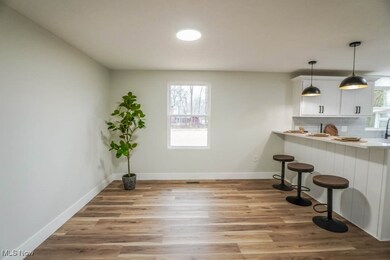
86 Marwyck Dr Northfield, OH 44067
Highlights
- Colonial Architecture
- No HOA
- 2 Car Attached Garage
- Lee Eaton Elementary School Rated A
- Enclosed patio or porch
- Eat-In Kitchen
About This Home
As of April 2025This home has been completely transformed and feels brand new with updates from top to bottom! A new roof, gutters, siding, windows, doors, electrical, plumbing, furnace, and hot water tank mean everything is ready for you to enjoy. With over 2,500 square feet of living space and a fantastic half-acre yard, there’s plenty of room inside and out.
The beautifully remodeled interior features a flowing layout, connecting the living room, eat-in kitchen, and family room with new vinyl plank flooring. The kitchen is a standout with quartz countertops, a subway tile backsplash, stainless steel appliances, a breakfast bar, and a dining area. The family room is warm and inviting with a wood-burning fireplace surrounded by a full brick wall, plus a sliding door that leads to the sunroom with panoramic views of the treed backyard. A guest bath completes the main level.
Upstairs, you’ll find four spacious bedrooms with large closets, including the primary suite with a walk-in closet and a gorgeous new en suite featuring a double sink vanity and a tiled step-in shower. The main bath is also brand new with a tub/shower combo, and the second floor laundry adds a level of everyday convenience. Even more living space awaits in the finished basement, offering a rec room with an open joist ceiling and new carpet.
All of this in a great neighborhood in the Nordonia Hills School District, close to Beacon Hills Park, shopping, dining, and highway access. Don’t miss it, call today!
Last Agent to Sell the Property
Keller Williams Legacy Group Realty Brokerage Email: jose@josesellshomes.com 330-595-9811 License #2002013465 Listed on: 03/05/2025

Home Details
Home Type
- Single Family
Est. Annual Taxes
- $1,996
Year Built
- Built in 1971 | Remodeled
Parking
- 2 Car Attached Garage
- Driveway
Home Design
- Colonial Architecture
- Fiberglass Roof
- Asphalt Roof
- Vinyl Siding
Interior Spaces
- 2-Story Property
- Recessed Lighting
- Family Room with Fireplace
- Partially Finished Basement
- Basement Fills Entire Space Under The House
Kitchen
- Eat-In Kitchen
- Breakfast Bar
Bedrooms and Bathrooms
- 4 Bedrooms
- Walk-In Closet
- 2.5 Bathrooms
Utilities
- Forced Air Heating and Cooling System
- Heating System Uses Gas
Additional Features
- Enclosed patio or porch
- 0.59 Acre Lot
Community Details
- No Home Owners Association
- Brandywine Estates Subdivision
Listing and Financial Details
- Assessor Parcel Number 4000710
Ownership History
Purchase Details
Home Financials for this Owner
Home Financials are based on the most recent Mortgage that was taken out on this home.Purchase Details
Home Financials for this Owner
Home Financials are based on the most recent Mortgage that was taken out on this home.Purchase Details
Similar Homes in Northfield, OH
Home Values in the Area
Average Home Value in this Area
Purchase History
| Date | Type | Sale Price | Title Company |
|---|---|---|---|
| Warranty Deed | $416,000 | American Title | |
| Warranty Deed | $145,000 | None Listed On Document | |
| Warranty Deed | $140,000 | None Listed On Document |
Mortgage History
| Date | Status | Loan Amount | Loan Type |
|---|---|---|---|
| Open | $266,000 | New Conventional |
Property History
| Date | Event | Price | Change | Sq Ft Price |
|---|---|---|---|---|
| 04/15/2025 04/15/25 | Sold | $416,000 | +4.0% | $163 / Sq Ft |
| 03/08/2025 03/08/25 | Pending | -- | -- | -- |
| 03/05/2025 03/05/25 | For Sale | $399,900 | +185.6% | $157 / Sq Ft |
| 08/30/2024 08/30/24 | Sold | $140,000 | -20.0% | $68 / Sq Ft |
| 08/15/2024 08/15/24 | Pending | -- | -- | -- |
| 07/24/2024 07/24/24 | For Sale | $175,000 | -- | $85 / Sq Ft |
Tax History Compared to Growth
Tax History
| Year | Tax Paid | Tax Assessment Tax Assessment Total Assessment is a certain percentage of the fair market value that is determined by local assessors to be the total taxable value of land and additions on the property. | Land | Improvement |
|---|---|---|---|---|
| 2025 | $4,454 | $42,109 | $16,160 | $25,949 |
| 2024 | $4,454 | $96,114 | $16,160 | $79,954 |
| 2023 | $4,454 | $96,114 | $16,160 | $79,954 |
| 2021 | $3,604 | $69,783 | $11,711 | $58,072 |
| 2020 | $3,715 | $69,780 | $11,710 | $58,070 |
| 2019 | $3,707 | $63,810 | $11,710 | $52,100 |
| 2018 | $3,268 | $63,810 | $11,710 | $52,100 |
| 2017 | $3,432 | $63,810 | $11,710 | $52,100 |
| 2016 | $3,432 | $63,810 | $11,710 | $52,100 |
| 2015 | $3,432 | $63,810 | $11,710 | $52,100 |
| 2014 | $3,411 | $63,810 | $11,710 | $52,100 |
| 2013 | $3,107 | $61,890 | $11,710 | $50,180 |
Agents Affiliated with this Home
-
Jose Medina

Seller's Agent in 2025
Jose Medina
Keller Williams Legacy Group Realty
(330) 433-6014
3,014 Total Sales
-
Stephen Tagliarina

Buyer's Agent in 2025
Stephen Tagliarina
Keller Williams Chervenic Rlty
(216) 470-0745
83 Total Sales
-
Lesa 'Lilly' Lillibridge

Seller's Agent in 2024
Lesa 'Lilly' Lillibridge
Keller Williams Chervenic Rlty
(330) 620-5372
314 Total Sales
Map
Source: MLS Now
MLS Number: 5103609
APN: 40-00710
- 9073 Pleasantview Dr
- 7675 Kathy Ln
- V/L Meadowview Dr
- 7247 Kiltie Ln
- 9307 Brandywine Rd
- 64 Oviatt Dr
- 8505 Olde 8 Rd
- 530 Inverlane Dr
- 7265 Kingsview Rd
- 164 N Oakmont Dr
- 7905 Pomona Ave
- 7026 S Boyden Rd
- 7288 Chatham Ct Unit 18
- 0 Capital Blvd
- 80 Hazel Dr
- 137 W Aurora Rd
- V/L Hazel Dr
- 8350 Melody Ln
- 8374 Melody Ln
- 238 Timberlane Dr
