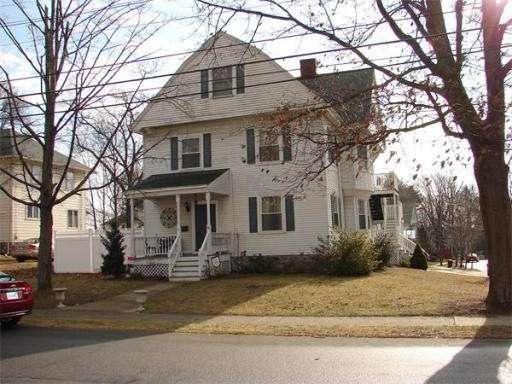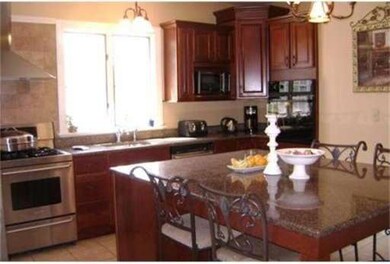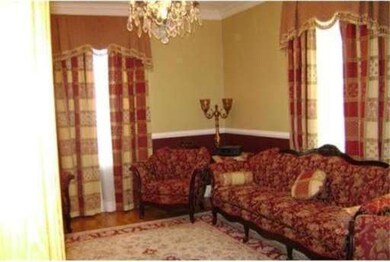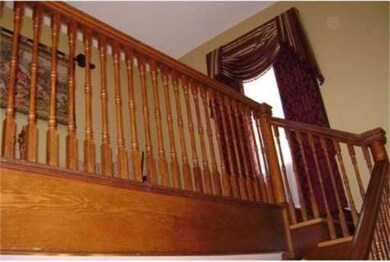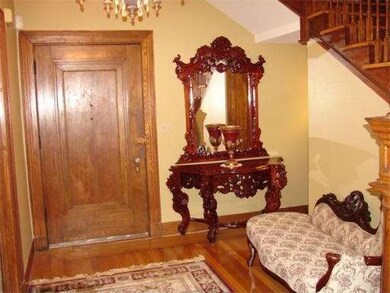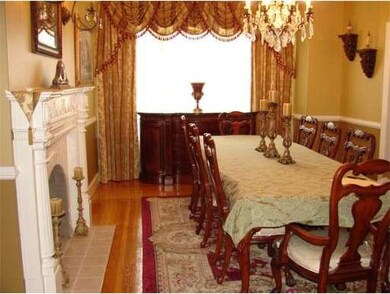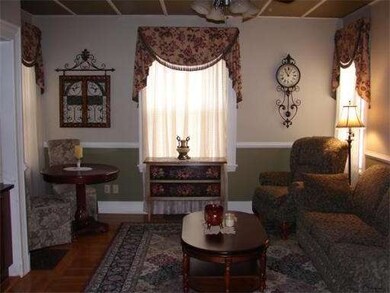
86 Middlesex Ave Reading, MA 01867
About This Home
As of August 2012Move right in to this gorgeous 10 room COLONIAL located in the desirable LIBRARY DISTRICT. This spectacular colonial has the charm of its original features with many updates. Gourmet CHEF'S kitchen has a square island/table, gas stove with electric oven and a wall oven. In addition this home has a 1st floor family room, a sitting room on the 2nd floor, and 2 bedrooms on the finished 3rd floor. Each floor has a full bath, 2 car garage and a beautiful corner lot.
Last Agent to Sell the Property
Alison Corcoran
Coldwell Banker Realty - Haverhill License #448553739 Listed on: 01/10/2012
Last Buyer's Agent
Marjorie Falla
Leading Edge Real Estate License #448500278
Home Details
Home Type
Single Family
Est. Annual Taxes
$10,194
Year Built
1895
Lot Details
0
Listing Details
- Lot Description: Corner
- Special Features: None
- Property Sub Type: Detached
- Year Built: 1895
Interior Features
- Has Basement: Yes
- Fireplaces: 2
- Number of Rooms: 10
- Amenities: Public Transportation, Shopping, Tennis Court, Park, House of Worship, Private School, Public School, T-Station
- Electric: Circuit Breakers, 200 Amps
- Energy: Insulated Windows
- Flooring: Wood, Tile, Wall to Wall Carpet, Hardwood
- Insulation: Mixed
- Interior Amenities: Cable Available
- Basement: Full, Concrete Floor
- Bedroom 2: Second Floor, 14X12
- Bedroom 3: Third Floor, 18X12
- Bedroom 4: Third Floor, 14X11
- Bathroom #1: First Floor
- Bathroom #2: Second Floor
- Bathroom #3: Third Floor, 11X7
- Kitchen: First Floor, 15X22
- Laundry Room: First Floor
- Living Room: First Floor, 15X12
- Master Bedroom: Second Floor, 15X12
- Master Bedroom Description: Hard Wood Floor
- Dining Room: First Floor, 18X13
- Family Room: First Floor, 16X12
Exterior Features
- Construction: Frame
- Exterior: Aluminum
- Exterior Features: Porch, Patio, Gutters, Screens, Fenced Yard
- Foundation: Fieldstone
Garage/Parking
- Garage Parking: Detached
- Garage Spaces: 2
- Parking: Off-Street
- Parking Spaces: 4
Utilities
- Hot Water: Natural Gas, Tank
- Utility Connections: for Gas Range, for Electric Oven, for Gas Dryer, for Electric Dryer, Washer Hookup
Condo/Co-op/Association
- HOA: No
Ownership History
Purchase Details
Home Financials for this Owner
Home Financials are based on the most recent Mortgage that was taken out on this home.Purchase Details
Purchase Details
Similar Homes in Reading, MA
Home Values in the Area
Average Home Value in this Area
Purchase History
| Date | Type | Sale Price | Title Company |
|---|---|---|---|
| Not Resolvable | $545,000 | -- | |
| Deed | $222,000 | -- | |
| Deed | $32,750 | -- |
Mortgage History
| Date | Status | Loan Amount | Loan Type |
|---|---|---|---|
| Open | $295,000 | New Conventional | |
| Previous Owner | $440,000 | No Value Available | |
| Previous Owner | $75,000 | No Value Available | |
| Previous Owner | $50,000 | No Value Available | |
| Previous Owner | $366,000 | No Value Available | |
| Previous Owner | $360,000 | No Value Available | |
| Previous Owner | $25,000 | No Value Available | |
| Previous Owner | $230,000 | No Value Available | |
| Previous Owner | $25,000 | No Value Available |
Property History
| Date | Event | Price | Change | Sq Ft Price |
|---|---|---|---|---|
| 08/01/2018 08/01/18 | Rented | $1,800 | -2.7% | -- |
| 07/27/2018 07/27/18 | Under Contract | -- | -- | -- |
| 07/13/2018 07/13/18 | For Rent | $1,850 | 0.0% | -- |
| 08/28/2012 08/28/12 | Sold | $545,000 | 0.0% | $156 / Sq Ft |
| 07/06/2012 07/06/12 | Pending | -- | -- | -- |
| 07/05/2012 07/05/12 | Off Market | $545,000 | -- | -- |
| 03/19/2012 03/19/12 | Price Changed | $595,000 | -4.8% | $170 / Sq Ft |
| 01/10/2012 01/10/12 | For Sale | $625,000 | -- | $179 / Sq Ft |
Tax History Compared to Growth
Tax History
| Year | Tax Paid | Tax Assessment Tax Assessment Total Assessment is a certain percentage of the fair market value that is determined by local assessors to be the total taxable value of land and additions on the property. | Land | Improvement |
|---|---|---|---|---|
| 2025 | $10,194 | $895,000 | $445,300 | $449,700 |
| 2024 | $10,314 | $880,000 | $437,800 | $442,200 |
| 2023 | $10,445 | $829,600 | $412,500 | $417,100 |
| 2022 | $10,128 | $759,800 | $377,400 | $382,400 |
| 2021 | $5,187 | $692,900 | $325,500 | $367,400 |
| 2020 | $9,358 | $670,800 | $315,000 | $355,800 |
| 2019 | $2,922 | $629,200 | $295,300 | $333,900 |
| 2018 | $8,312 | $599,300 | $281,100 | $318,200 |
| 2017 | $7,928 | $565,100 | $262,500 | $302,600 |
| 2016 | $7,628 | $526,100 | $261,300 | $264,800 |
| 2015 | $7,463 | $507,700 | $241,500 | $266,200 |
| 2014 | $7,307 | $495,700 | $233,300 | $262,400 |
Agents Affiliated with this Home
-
Susan Guarino

Seller's Agent in 2018
Susan Guarino
Lyv Realty
(781) 248-2796
2 in this area
13 Total Sales
-
A
Seller's Agent in 2012
Alison Corcoran
Coldwell Banker Realty - Haverhill
-
M
Buyer's Agent in 2012
Marjorie Falla
Leading Edge Real Estate
Map
Source: MLS Property Information Network (MLS PIN)
MLS Number: 71325927
APN: READ-000021-000000-000096
- 4 Grand St
- 26 Woodward Ave
- 29 Bancroft Ave
- 10 Temple St Unit 1
- 8 Sanborn St Unit 2012
- 97 Summer Ave
- 35 Warren Ave
- 863 Main St
- 2 John St
- 877 Main St
- 33 Minot St
- 48 Village St Unit 1001
- 122 Charles St
- 20 Eaton St
- 389 Summer Ave
- 10 Lisa Ln
- 83 Johnson Woods Dr Unit 83
- 150 Johnson Woods Dr Unit 150
- 150 Grove St
- 163 Johnson Woods Dr Unit 163
