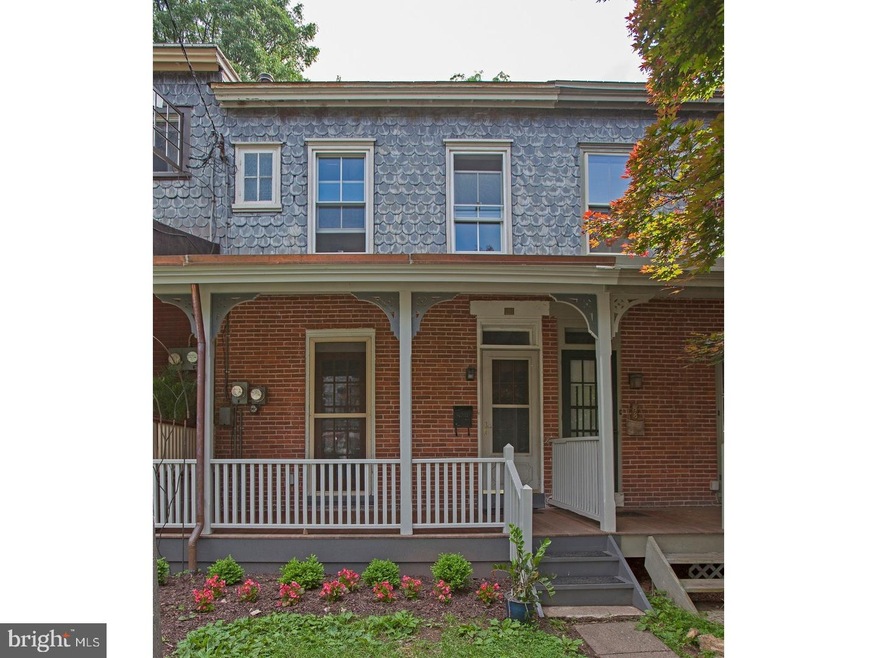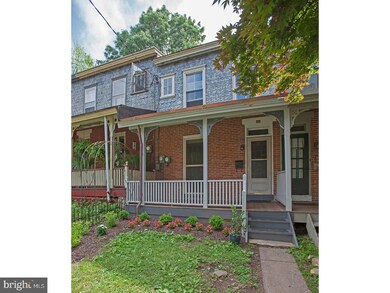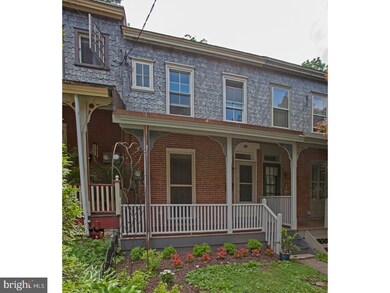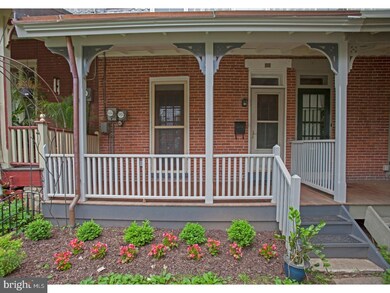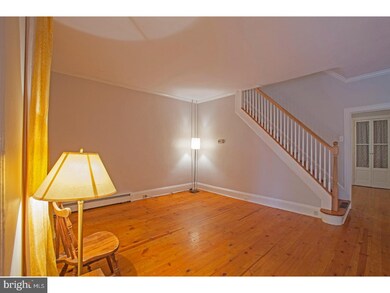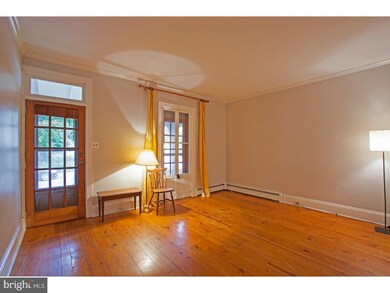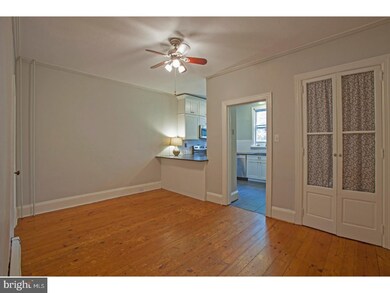
86 N Hamilton St Doylestown, PA 18901
Highlights
- Traditional Architecture
- Wood Flooring
- No HOA
- Doyle El School Rated A
- Attic
- 1-minute walk to Wood Street Park
About This Home
As of August 2018LIVE ON THE HILL! Charming & Historic!!! 3 bed 1.1 bath Brick row home with covered porch! Outstanding location!! 1 block from the center of town! Updated gorgeous custom kitchen with white cabinets and leathered granite countertops! Open to dining room. Comfy Living Room! Powder room and mud room area. Random width original hardwood floors! Upstairs is three bedrooms and hall bath. Full Basement. Nice yard with one large off street parking spot- backing to Hohlbains Ally- where the park is! Enjoy Boro living - museums, parks, restaurants, pubs, County Theater AND living one block from the HEART of it!!!
Last Agent to Sell the Property
Keller Williams Real Estate-Doylestown License #AB067301 Listed on: 05/31/2018

Townhouse Details
Home Type
- Townhome
Est. Annual Taxes
- $1,617
Year Built
- Built in 1925
Lot Details
- 2,250 Sq Ft Lot
- Lot Dimensions are 15x150
- Back and Front Yard
- Property is in good condition
Home Design
- Traditional Architecture
- Flat Roof Shape
- Brick Exterior Construction
- Stone Foundation
- Pitched Roof
- Shingle Roof
Interior Spaces
- 1,116 Sq Ft Home
- Property has 2 Levels
- Ceiling Fan
- Replacement Windows
- Family Room
- Living Room
- Dining Room
- Wood Flooring
- Attic
Kitchen
- Breakfast Area or Nook
- <<builtInRangeToken>>
- <<builtInMicrowave>>
- Dishwasher
Bedrooms and Bathrooms
- 3 Bedrooms
- En-Suite Primary Bedroom
- 1.5 Bathrooms
Unfinished Basement
- Basement Fills Entire Space Under The House
- Laundry in Basement
Parking
- 1 Open Parking Space
- 1 Parking Space
- On-Street Parking
Outdoor Features
- Patio
- Exterior Lighting
- Porch
Schools
- Doyle Elementary School
- Lenape Middle School
- Central Bucks High School West
Utilities
- Heating System Uses Oil
- Radiant Heating System
- Baseboard Heating
- 100 Amp Service
- Electric Water Heater
- Cable TV Available
Community Details
- No Home Owners Association
- Doylestown Boro Subdivision
Listing and Financial Details
- Tax Lot 216
- Assessor Parcel Number 08-004-216
Ownership History
Purchase Details
Home Financials for this Owner
Home Financials are based on the most recent Mortgage that was taken out on this home.Purchase Details
Home Financials for this Owner
Home Financials are based on the most recent Mortgage that was taken out on this home.Purchase Details
Home Financials for this Owner
Home Financials are based on the most recent Mortgage that was taken out on this home.Purchase Details
Home Financials for this Owner
Home Financials are based on the most recent Mortgage that was taken out on this home.Similar Homes in Doylestown, PA
Home Values in the Area
Average Home Value in this Area
Purchase History
| Date | Type | Sale Price | Title Company |
|---|---|---|---|
| Deed | $365,000 | Professional Group Abstract | |
| Deed | $275,000 | None Available | |
| Interfamily Deed Transfer | -- | Germantown Title Co | |
| Deed | $105,280 | -- |
Mortgage History
| Date | Status | Loan Amount | Loan Type |
|---|---|---|---|
| Open | $230,000 | New Conventional | |
| Closed | $210,000 | New Conventional | |
| Previous Owner | $38,244 | Future Advance Clause Open End Mortgage | |
| Previous Owner | $251,831 | FHA | |
| Previous Owner | $244,000 | New Conventional | |
| Previous Owner | $256,000 | New Conventional | |
| Previous Owner | $100,100 | Credit Line Revolving | |
| Previous Owner | $102,750 | FHA |
Property History
| Date | Event | Price | Change | Sq Ft Price |
|---|---|---|---|---|
| 08/15/2018 08/15/18 | Sold | $365,000 | 0.0% | $327 / Sq Ft |
| 06/06/2018 06/06/18 | Pending | -- | -- | -- |
| 05/31/2018 05/31/18 | For Sale | $365,000 | +32.7% | $327 / Sq Ft |
| 01/16/2014 01/16/14 | Sold | $275,000 | 0.0% | $246 / Sq Ft |
| 11/15/2013 11/15/13 | Pending | -- | -- | -- |
| 11/05/2013 11/05/13 | For Sale | $274,900 | -- | $246 / Sq Ft |
Tax History Compared to Growth
Tax History
| Year | Tax Paid | Tax Assessment Tax Assessment Total Assessment is a certain percentage of the fair market value that is determined by local assessors to be the total taxable value of land and additions on the property. | Land | Improvement |
|---|---|---|---|---|
| 2024 | $1,802 | $10,000 | $1,400 | $8,600 |
| 2023 | $1,716 | $10,000 | $1,400 | $8,600 |
| 2022 | $1,693 | $10,000 | $1,400 | $8,600 |
| 2021 | $1,674 | $10,000 | $1,400 | $8,600 |
| 2020 | $1,655 | $10,000 | $1,400 | $8,600 |
| 2019 | $1,637 | $10,000 | $1,400 | $8,600 |
| 2018 | $1,617 | $10,000 | $1,400 | $8,600 |
| 2017 | $1,600 | $10,000 | $1,400 | $8,600 |
| 2016 | $1,600 | $10,000 | $1,400 | $8,600 |
| 2015 | -- | $10,000 | $1,400 | $8,600 |
| 2014 | -- | $10,000 | $1,400 | $8,600 |
Agents Affiliated with this Home
-
Lisa Povlow

Seller's Agent in 2018
Lisa Povlow
Keller Williams Real Estate-Doylestown
(215) 370-0525
39 in this area
172 Total Sales
-
Shana Trichon

Seller Co-Listing Agent in 2018
Shana Trichon
Keller Williams Real Estate-Doylestown
(215) 340-5700
8 in this area
56 Total Sales
-
JERRY GUARINI

Buyer's Agent in 2018
JERRY GUARINI
Re/Max Centre Realtors
(267) 615-1965
3 in this area
35 Total Sales
-
Justin Gaul

Seller's Agent in 2014
Justin Gaul
Keller Williams Real Estate - Newtown
(215) 837-4656
92 Total Sales
-
S
Buyer's Agent in 2014
Steven Benningfield
RE/MAX
Map
Source: Bright MLS
MLS Number: 1001726134
APN: 08-004-216
- 37 N Clinton St
- 156 W State St
- 36 S Clinton St
- 83 S Hamilton St
- 69 E Oakland Ave
- 175 W Oakland Ave
- 273 W Court St
- 230 N West St
- 4 Barnes Ct
- 10 Barnes Ct
- 226 N Main St
- 124 E Oakland Ave
- 110 E Ashland St
- 221 Hastings Ct
- 114 E Ashland St
- 155 E Oakland Ave
- 364 W Court St
- 300 Spruce St
- 388 W Oakland Ave
- 236 Green St
