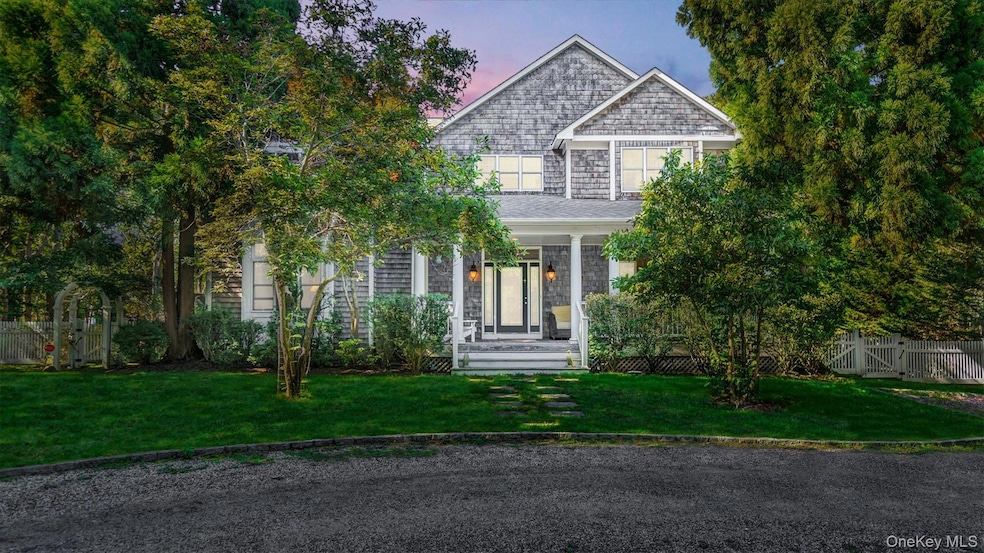86 Northwest Path Sagaponack, NY 11962
Estimated payment $19,063/month
Highlights
- Hot Property
- 2.9 Acre Lot
- Cathedral Ceiling
- In Ground Pool
- Open Floorplan
- Wood Flooring
About This Home
Sagaponack Retreat on 2.9 Acres. Set on nearly 3 acres in one of the Hamptons’ most coveted locations, this classic cedar-shingle residence combines timeless architecture with modern comfort. Offering 5 bedrooms, 4 full baths, and 1 half bath across 3,600 sq. ft., the home is designed for both effortless entertaining and relaxed year-round living. A sun-filled great room anchors the open floor plan, seamlessly connecting to dining and gathering areas, while a second-floor loft overlooks the great room, adding dramatic architectural detail and additional space for reading, relaxing, or working. The finished lower level provides valuable bonus space with a home gym, flexible rooms, and plenty of options for work or play. Outdoors, the heated pool and expansive deck create an ideal setting for summer enjoyment, while the 2.9-acre grounds provide privacy and space to host large gatherings. The property also offers room for tennis, making it a true Hamptons retreat for recreation and leisure. Additional features include a central vacuum system, abundant natural light, and beautifully landscaped surroundings. Ideally located just minutes from Wolffer Estate Vineyard, pristine Hamptons beaches, and East Hampton Airport, this property offers both convenience and serenity. A rare opportunity to own in Sagaponack—where style, space, and lifestyle come together beautifully.
Listing Agent
Douglas Elliman Real Estate Brokerage Phone: 631-723-2721 License #10401347193 Listed on: 09/17/2025

Co-Listing Agent
Douglas Elliman Real Estate Brokerage Phone: 631-723-2721 License #10401297612
Home Details
Home Type
- Single Family
Est. Annual Taxes
- $12,775
Year Built
- Built in 2003
Lot Details
- 2.9 Acre Lot
Home Design
- Post Modern Architecture
- Cedar
Interior Spaces
- 3,600 Sq Ft Home
- 2-Story Property
- Open Floorplan
- Central Vacuum
- Cathedral Ceiling
- Ceiling Fan
- 1 Fireplace
- Entrance Foyer
- Finished Basement
Kitchen
- Gas Range
- Microwave
- Dishwasher
- Stainless Steel Appliances
Flooring
- Wood
- Tile
Bedrooms and Bathrooms
- 5 Bedrooms
- Main Floor Bedroom
- En-Suite Primary Bedroom
- Walk-In Closet
- Bathroom on Main Level
Laundry
- Laundry Room
- Dryer
- Washer
Pool
- In Ground Pool
- Vinyl Pool
Schools
- Sag Harbor Elementary School
- Pierson Middle/High School
Utilities
- Forced Air Heating and Cooling System
- Well
- Septic Tank
- Cable TV Available
Map
Home Values in the Area
Average Home Value in this Area
Property History
| Date | Event | Price | List to Sale | Price per Sq Ft |
|---|---|---|---|---|
| 11/18/2025 11/18/25 | Price Changed | $3,425,000 | -2.0% | $951 / Sq Ft |
| 09/17/2025 09/17/25 | For Sale | $3,495,000 | -- | $971 / Sq Ft |
Source: OneKey® MLS
MLS Number: 914021
- 156 Merchants Path
- 31 Westwood Dr
- 768 Bridgehampton Sag Harbor
- 71 Tansey Ln
- 10 Round Pond Ln
- 7 Rosemary Ln
- 15 Laurel Ln
- 73 Laurel Ln
- 1635 Sagg Rd
- 12 Deep View Ct
- 3 Knoll Ln
- 25 Round Pond Ln
- 154 Narrow Ln
- 33 Whalers Dr
- 131 Narrow Ln
- 28 Ridge Rd
- 174 Norris Ln
- 162 Norris Ln
- 79 Clay Pit Rd
- 400 Division St
- 780 Sagg Rd
- 330 Sprig Tree Path
- 104 Merchants Path
- 94 Merchants Path
- 81 Collingswood Dr
- 15 Mount Misery Dr
- 115 Sea Farm Ln
- 127 Greenleaf Ln
- 83 Laurel Ln
- 62 Sea Farm Ln
- 76 Round Pond Ln
- 2803 Montauk Hwy
- 212 Lumber Ln
- 43 Robin Dr
- 348 Division St
- 108 Merchants Path
- 15 E Gate Rd
- 7 Bridge Hill Ln
- 492 E Hampton Sag Harbor Turnpike
- 11 Cow Hill Ln






