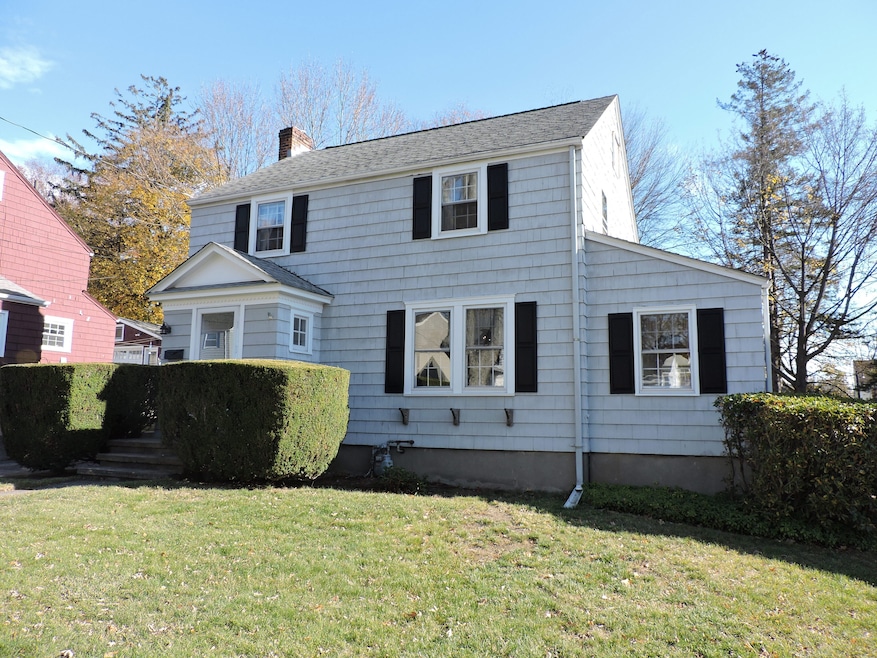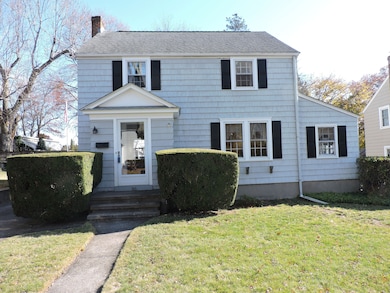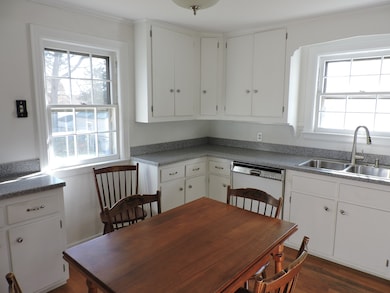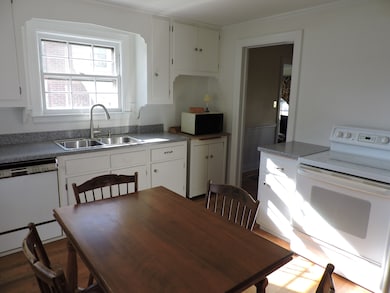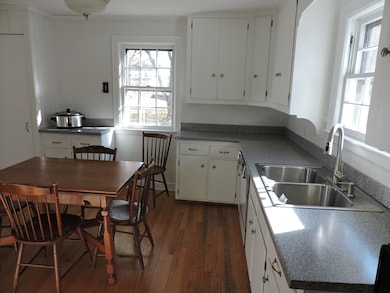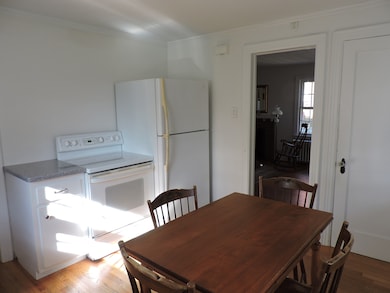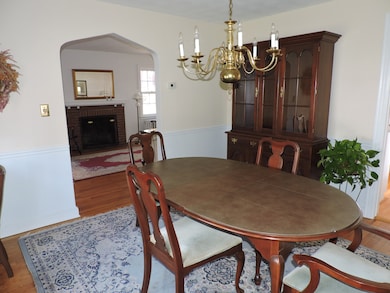86 Parkway Dr Stratford, CT 06614
Estimated payment $2,734/month
Highlights
- Colonial Architecture
- 1 Fireplace
- Heating System Uses Steam
- Property is near public transit
- Patio
- Storm Doors
About This Home
Location is great - walk to Paradise Green. This house is light and bright with sunshine. Enjoy a front to back living room with lovely fireplace and hardwood floors throughout this well loved home. A formal dining room and Eat-in Kitchen with double sink, Corian Counters and plenty of cabinets. A Cozy first floor den with built-in shelving. Three bedrooms and one full bath with newer vanity and toilet. Enjoy a level back yard with patio and one car garage. New sewer line from house to street in 2022, gas heat and 10 yr roof and new Hot water heater 2020. Close to elementary school, stores and Train station- a must see!!!Easy to show. Subject to probate approval CTR or GHAR contracts preferred, Agent related Seller on Contract : Estate of Kathleen M. Shea
Listing Agent
Shea & Company Real Estate,LLC Brokerage Phone: (860) 644-0067 License #REB.0755604 Listed on: 11/20/2025
Home Details
Home Type
- Single Family
Est. Annual Taxes
- $5,552
Year Built
- Built in 1937
Lot Details
- 5,663 Sq Ft Lot
- Level Lot
- Property is zoned RS-4
Parking
- 1 Car Garage
Home Design
- Colonial Architecture
- Concrete Foundation
- Frame Construction
- Shingle Roof
- Shake Siding
Interior Spaces
- 1,404 Sq Ft Home
- 1 Fireplace
- Concrete Flooring
- Storm Doors
- Oven or Range
- Laundry on lower level
Bedrooms and Bathrooms
- 3 Bedrooms
- 1 Full Bathroom
Basement
- Walk-Out Basement
- Basement Fills Entire Space Under The House
Outdoor Features
- Patio
Location
- Property is near public transit
- Property is near shops
Schools
- Eli Whitney Elementary School
- Flood Middle School
Utilities
- Heating System Uses Steam
- Heating System Uses Natural Gas
- Cable TV Available
Listing and Financial Details
- Assessor Parcel Number 375947
Map
Home Values in the Area
Average Home Value in this Area
Tax History
| Year | Tax Paid | Tax Assessment Tax Assessment Total Assessment is a certain percentage of the fair market value that is determined by local assessors to be the total taxable value of land and additions on the property. | Land | Improvement |
|---|---|---|---|---|
| 2025 | $5,552 | $138,110 | $71,470 | $66,640 |
| 2024 | $5,552 | $138,110 | $71,470 | $66,640 |
| 2023 | $5,552 | $138,110 | $71,470 | $66,640 |
| 2022 | $5,450 | $138,110 | $71,470 | $66,640 |
| 2021 | $5,451 | $138,110 | $71,470 | $66,640 |
| 2020 | $5,475 | $138,110 | $71,470 | $66,640 |
| 2019 | $5,799 | $145,460 | $73,780 | $71,680 |
| 2018 | $5,804 | $145,460 | $73,780 | $71,680 |
| 2017 | $5,814 | $145,460 | $73,780 | $71,680 |
| 2016 | $5,671 | $145,460 | $73,780 | $71,680 |
| 2015 | $5,379 | $145,460 | $73,780 | $71,680 |
| 2014 | $5,669 | $159,110 | $77,910 | $81,200 |
Property History
| Date | Event | Price | List to Sale | Price per Sq Ft |
|---|---|---|---|---|
| 11/20/2025 11/20/25 | For Sale | $430,000 | -- | $306 / Sq Ft |
Source: SmartMLS
MLS Number: 24140585
APN: STRA-004012-000006-000009
- 39 Parkway Dr
- 25 Glenwood Ave
- 217 Huntington Rd
- 419 Huntington Rd
- 24 Brewster St
- 195 Lobdell Dr
- 88 Brewster St
- 216 Ridge Rd
- 150 San Gabriel Ave
- 700 Huntington Rd
- 114 Terrill Rd
- 240 Highland Ave
- 81 Newton St
- 55 Reed St
- 525 Wilcoxson Ave
- 55 Woodcrest Ave
- 515 Wilcoxson Ave
- 148 Hurd Ave
- 709 E Main St
- 39 Woodcrest Ave
- 147 Park St
- 240 Highland Ave
- 463 Highland Ave
- 1276 North Ave
- 277 Johnson Ave Unit 2
- 27 Nichols Ave
- 104 Cambridge St
- 310 Booth St Unit G
- 2580 Main St Unit B17
- 40 Country Club Cir
- 43 Concord St Unit 1st fl
- 535 Wigwam Ln Unit B
- 50 Hortense St
- 335 Ferry Blvd
- 211 Ferry Blvd Unit 203
- 211 Ferry Blvd Unit 202
- 57 King St
- 230 Stonybrook Rd
- 941 E Broadway Unit 2
- 783 Naugatuck Ave
