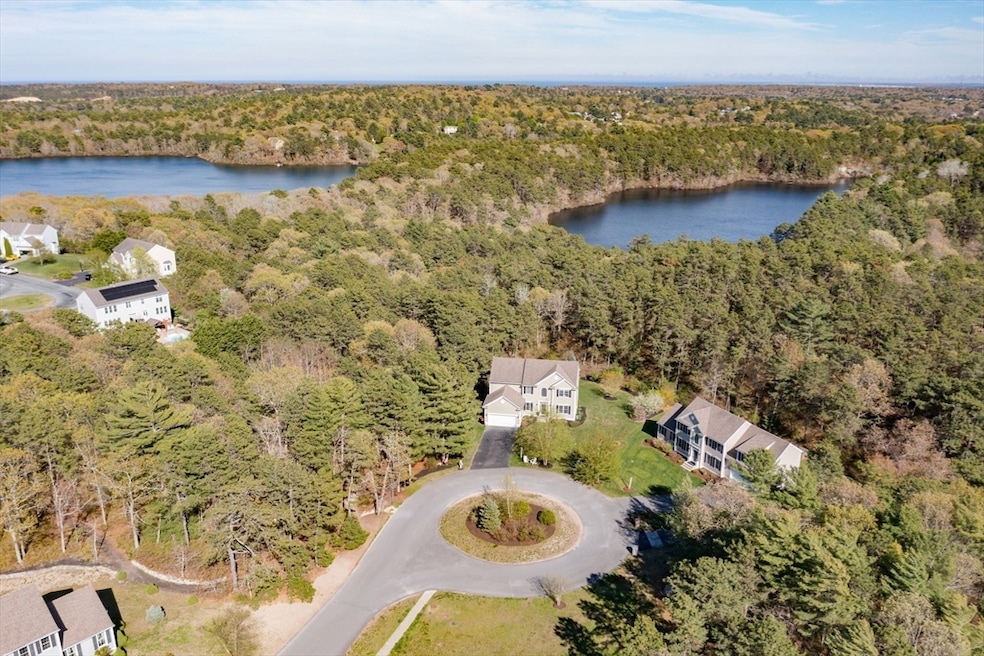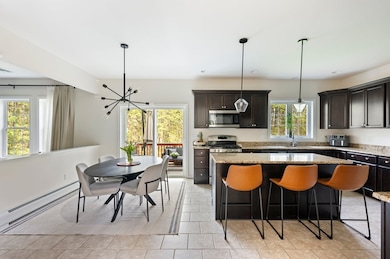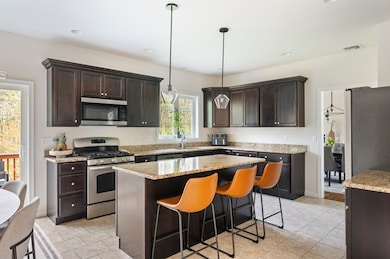86 Pioneer Trail Plymouth, MA 02360
Highlights
- Golf Course Community
- Open Floorplan
- Living Room with Fireplace
- Home Theater
- Deck
- Vaulted Ceiling
About This Home
Welcome to this updated and spacious Colonial home located in the highly desirable Ponds of Plymouth neighborhood. With over 3,000 sq. ft., this 4-bedroom, 3.5-bath rental offers plenty of room to live, work, and relax in style.The fully finished lower level provides the ideal setup for extended living, remote work, or hosting out-of-town guests, featuring a dedicated office, playroom, and bonus media room with built-ins, a full bath with radiant heat, and a walk-out slider leading to the peaceful backyard surrounded by woods. Upstairs, the primary suite is a true retreat with a double door entry, vaulted ceiling, his & her walk-in closets, and a private ensuite bath. Recent updates include refinished hardwood floors, new hardwood in the family room and thoughtfully selected lighting throughout the home. Nestled on a quiet cul-de-sac just minutes to Rte 3 this home offers both comfort and privacy. Tenant responsible for utilities. No smoking. Pets considered on a case-by-case basis.
Home Details
Home Type
- Single Family
Est. Annual Taxes
- $10,297
Year Built
- Built in 2012 | Remodeled
Lot Details
- 0.56 Acre Lot
- Near Conservation Area
Parking
- 2 Car Garage
Interior Spaces
- Open Floorplan
- Crown Molding
- Wainscoting
- Vaulted Ceiling
- Ceiling Fan
- Recessed Lighting
- Decorative Lighting
- Light Fixtures
- Sliding Doors
- Entrance Foyer
- Living Room with Fireplace
- 2 Fireplaces
- Dining Area
- Home Theater
- Home Office
- Bonus Room
- Play Room
- Exterior Basement Entry
Kitchen
- Stove
- Range
- Microwave
- Dishwasher
- Stainless Steel Appliances
- Kitchen Island
- Solid Surface Countertops
Flooring
- Wood
- Wall to Wall Carpet
- Ceramic Tile
- Vinyl
Bedrooms and Bathrooms
- 4 Bedrooms
- Primary bedroom located on second floor
- Linen Closet
- Walk-In Closet
- Double Vanity
- Pedestal Sink
- Soaking Tub
- Bathtub with Shower
- Shower Only
- Separate Shower
Laundry
- Laundry on upper level
- Washer and Electric Dryer Hookup
Outdoor Features
- Deck
- Rain Gutters
Location
- Property is near schools
Schools
- Southelementary School
- Plymouth South Middle School
- Plymouth South High School
Utilities
- Ductless Heating Or Cooling System
- Heating System Uses Natural Gas
- Radiant Heating System
Listing and Financial Details
- Security Deposit $4,500
- Property Available on 8/15/25
- Rent includes water
- 12 Month Lease Term
- Assessor Parcel Number M:0122 B:0009 L:1316,4666336
Community Details
Recreation
- Golf Course Community
Pet Policy
- Call for details about the types of pets allowed
Additional Features
- Property has a Home Owners Association
- Laundry Facilities
Map
Source: MLS Property Information Network (MLS PIN)
MLS Number: 73408101
APN: PLYM-000122-000009-001316
- 407 Raymond Rd
- 43 Freeman Dr
- 33 Freeman Dr
- 48 Freeman Dr
- 544 Lunns Way
- 45 Stone Dr
- 23 Stone Dr
- 24 Gardner Dr
- 249 Little Sandy Pond Rd
- 54 Tupper Hill Rd Unit 54
- 169 Hedges Pond Rd
- 899 Long Pond Rd
- 18 Scarlet Dr
- 110 Valley Rd
- 15 S Wind Dr
- 871 Long Pond Rd
- 18 Noreast Ln
- 231 Lunns Way
- 76 Scarlet Dr
- 8 Joyce Dr
- 9 Ocean Walk Dr
- 28 Cliffside Dr Unit 28
- 28 Cliffside Dr Unit Seasonal
- 220 Wareham Rd
- 166 Ellisville Rd
- 6 Samoset Rd
- 208 Standish Rd Unit WINTER
- 84 Mayflower Rd
- 36 Restful Ln
- 62 Station Dr
- 40 Pinehills Dr
- 9 Village Green S
- One Avalon Way
- 1025 S Sandwich Rd
- 1 Kerna Dr
- 340 Scenic Hwy Unit 204
- 24 Ships View Terrace
- 11 Wallace Point Rd Weekly Summer
- 18 Quamhasett Rd
- 37 Cleveland Way Summer Weekly







