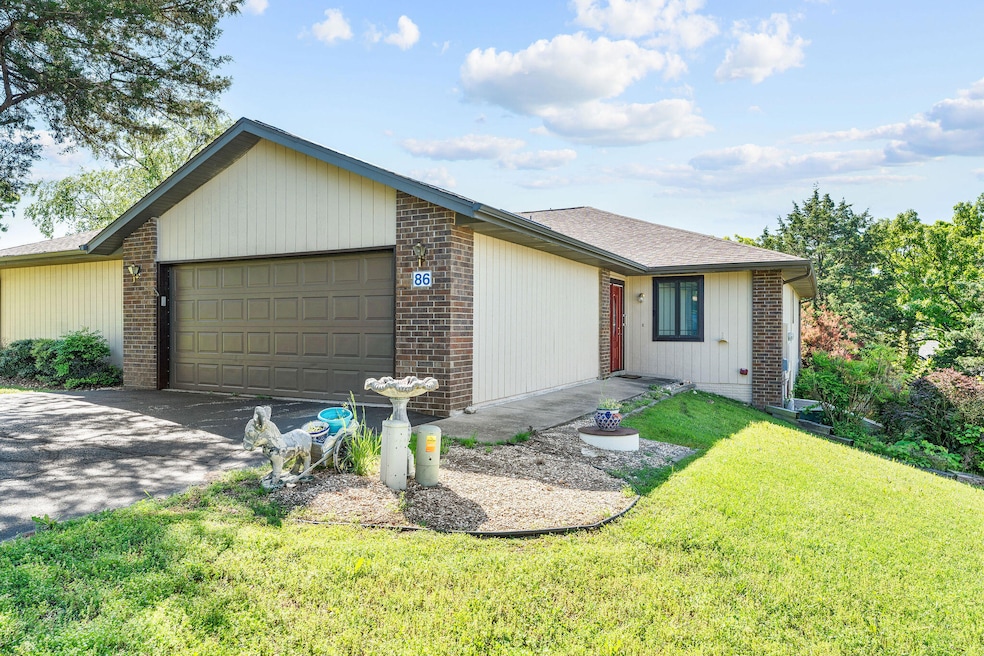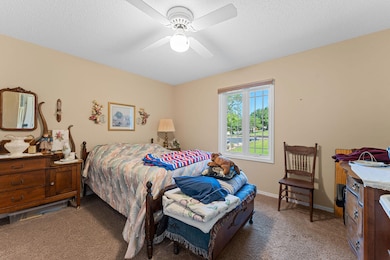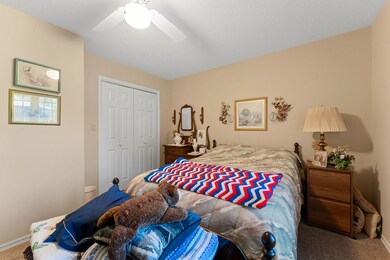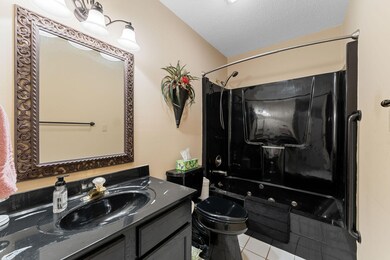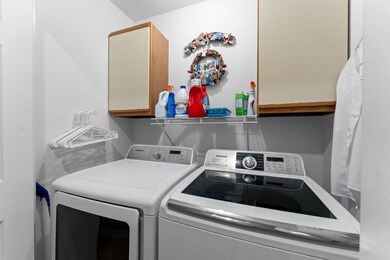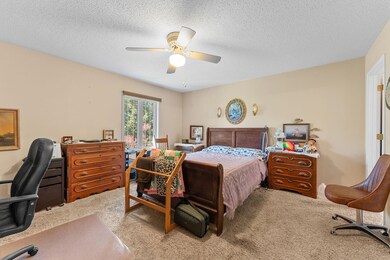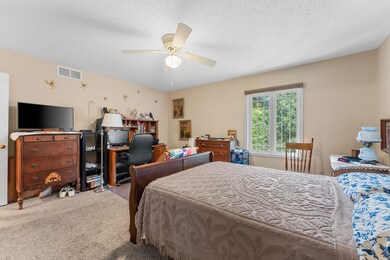
$380,000
- 2 Beds
- 2 Baths
- 1,300 Sq Ft
- 67 Port Dr
- Unit 8
- Kimberling City, MO
It's all about the View! Now offering this incredible turn-key 2 bed 2 bathHGTV inspired low maintenance, lake view condo boasting some of the best sunrise/sunset views over crystal clear Table Rock Lake each & every glorious day! And the location! Here at gorgeous Schooner Bay Landing, association dues include: water, sewer, trash, building insurance, maintenance, lawn care, 2 community pools,
Ann Ferguson Keller Williams Tri-Lakes
