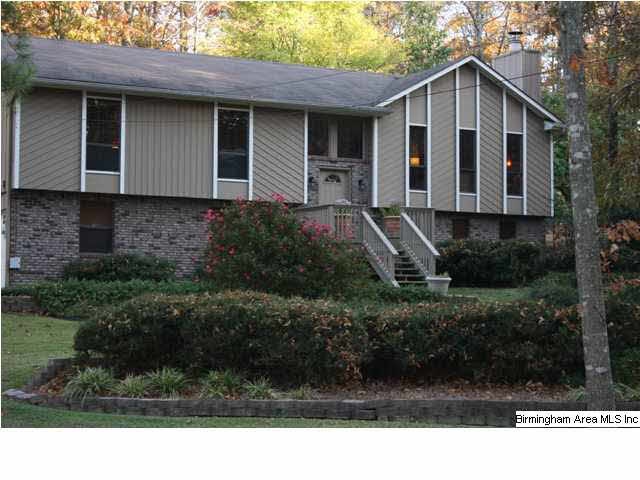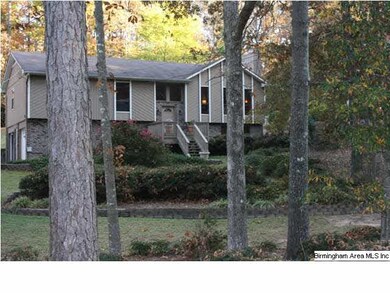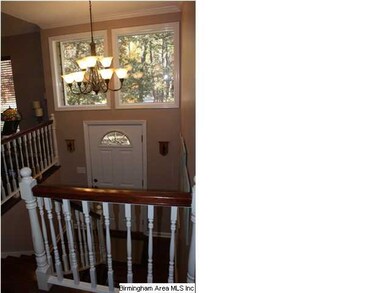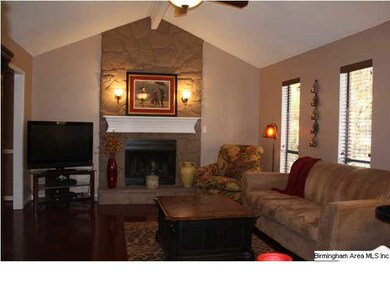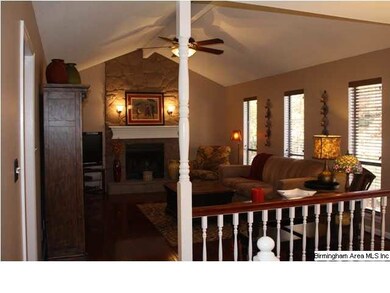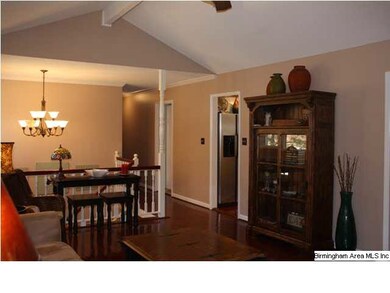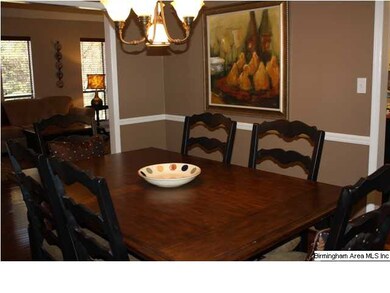
86 Red Stick Rd Pelham, AL 35124
North Shelby County NeighborhoodHighlights
- Deck
- Cathedral Ceiling
- Main Floor Primary Bedroom
- Oak Mountain Elementary School Rated A
- Wood Flooring
- Attic
About This Home
As of October 2013You will feel right at Home from the moment you see this one!! Beautiful wooded lot offers privacy, but is so convenient to everything. Warm & inviting with hardwood floors, interior paint in rich colors, updated kitchen with new stainless appliances, plus work island/breakfast bar. Other updates include lighting, bath fixtures, crown molding, & exterior door hardware. Great Room has fireplace and vaulted ceiling, the Formal Dining Room is just waiting for holiday get-togethers. Master BR & BA are spacious, with walk-in closet. 2nd & 3rd BR's are on the main level, with 4th BR, 3rd Full Bath, and Den in the daylight downstairs area. This is a wonderful neighborhood, zoned for Oak Mountain Schools, and tucked away with no through traffic.
Home Details
Home Type
- Single Family
Est. Annual Taxes
- $1,290
Year Built
- 1983
Lot Details
- Interior Lot
- Few Trees
Parking
- 2 Car Garage
- Basement Garage
- Side Facing Garage
Home Design
- Split Foyer
- Wood Siding
Interior Spaces
- Cathedral Ceiling
- Ceiling Fan
- Fireplace With Gas Starter
- Window Treatments
- Insulated Doors
- Great Room with Fireplace
- Dining Room
- Den
- Pull Down Stairs to Attic
Kitchen
- Stove
- Dishwasher
- Stainless Steel Appliances
- Kitchen Island
Flooring
- Wood
- Carpet
- Tile
Bedrooms and Bathrooms
- 4 Bedrooms
- Primary Bedroom on Main
- Walk-In Closet
- 3 Full Bathrooms
- Bathtub and Shower Combination in Primary Bathroom
- Linen Closet In Bathroom
Laundry
- Laundry Room
- Laundry on main level
- Washer and Electric Dryer Hookup
Finished Basement
- Bedroom in Basement
- Recreation or Family Area in Basement
- Natural lighting in basement
Outdoor Features
- Deck
Utilities
- Forced Air Heating and Cooling System
- Heating System Uses Gas
- Gas Water Heater
- Septic Tank
Community Details
Listing and Financial Details
- Assessor Parcel Number 10-5-22-0-002-022.026
Ownership History
Purchase Details
Home Financials for this Owner
Home Financials are based on the most recent Mortgage that was taken out on this home.Purchase Details
Home Financials for this Owner
Home Financials are based on the most recent Mortgage that was taken out on this home.Purchase Details
Home Financials for this Owner
Home Financials are based on the most recent Mortgage that was taken out on this home.Similar Homes in Pelham, AL
Home Values in the Area
Average Home Value in this Area
Purchase History
| Date | Type | Sale Price | Title Company |
|---|---|---|---|
| Warranty Deed | $221,500 | None Available | |
| Warranty Deed | $205,000 | None Available | |
| Warranty Deed | $212,500 | None Available |
Mortgage History
| Date | Status | Loan Amount | Loan Type |
|---|---|---|---|
| Open | $50,001 | New Conventional | |
| Open | $197,500 | Stand Alone Refi Refinance Of Original Loan | |
| Closed | $210,425 | New Conventional | |
| Previous Owner | $199,803 | FHA | |
| Previous Owner | $209,216 | Unknown | |
| Previous Owner | $26,000 | Credit Line Revolving | |
| Previous Owner | $16,500 | Credit Line Revolving | |
| Previous Owner | $132,000 | Unknown | |
| Previous Owner | $51,000 | Unknown |
Property History
| Date | Event | Price | Change | Sq Ft Price |
|---|---|---|---|---|
| 10/18/2013 10/18/13 | Sold | $221,500 | -1.5% | $146 / Sq Ft |
| 09/07/2013 09/07/13 | Pending | -- | -- | -- |
| 09/04/2013 09/04/13 | For Sale | $224,900 | +9.7% | $149 / Sq Ft |
| 02/27/2012 02/27/12 | Sold | $205,000 | -6.8% | $136 / Sq Ft |
| 01/08/2012 01/08/12 | Pending | -- | -- | -- |
| 11/14/2011 11/14/11 | For Sale | $219,900 | -- | $145 / Sq Ft |
Tax History Compared to Growth
Tax History
| Year | Tax Paid | Tax Assessment Tax Assessment Total Assessment is a certain percentage of the fair market value that is determined by local assessors to be the total taxable value of land and additions on the property. | Land | Improvement |
|---|---|---|---|---|
| 2024 | $1,290 | $29,320 | $0 | $0 |
| 2023 | $1,231 | $28,920 | $0 | $0 |
| 2022 | $1,147 | $27,000 | $0 | $0 |
| 2021 | $1,067 | $25,180 | $0 | $0 |
| 2020 | $1,022 | $24,160 | $0 | $0 |
| 2019 | $1,015 | $24,000 | $0 | $0 |
| 2017 | $954 | $22,620 | $0 | $0 |
| 2015 | $877 | $20,860 | $0 | $0 |
| 2014 | $898 | $20,420 | $0 | $0 |
Agents Affiliated with this Home
-
Michelle Lagle Hicks

Seller's Agent in 2013
Michelle Lagle Hicks
Keller Williams Realty Vestavia
(205) 369-8815
11 in this area
37 Total Sales
-
J
Buyer's Agent in 2013
Josh Ray
ARC Realty Pelham Branch
-
Gwen Brannum

Seller's Agent in 2012
Gwen Brannum
RealtySouth
(205) 908-0200
13 in this area
82 Total Sales
-
Lori Weidenbach

Buyer's Agent in 2012
Lori Weidenbach
Keller Williams Metro South
(205) 369-5725
3 in this area
68 Total Sales
-
T
Buyer Co-Listing Agent in 2012
Tammy Brush
Keller Williams Metro South
Map
Source: Greater Alabama MLS
MLS Number: 516300
APN: 10-5-22-0-002-022-026
- 499 New Hope Mountain Rd
- 4833 Caldwell Mill Ln
- 77 Goel Rd
- 121 Bishop Creek Ln Unit 1
- LOT 1 Indian Gate Cir Unit 1
- 2500 Marcal Rd
- 680 Valley View Rd
- 5132 Valleybrook Cir
- 3035 Ritha Cir
- 318 Valley View Rd
- 5045 Vale Ln
- 131 Bishop Creek Ln Unit 2
- 132 Summer Cir
- 2767 Stevens Creek Rd
- 2058 Lakeview Ln
- 5001 Mountain View Pkwy
- 120 Bishop Creek Ln Unit 10
- 869 Jasmine Hill Rd
- 2715 Goldmor Cir
- 508 Oak Glen Trace
