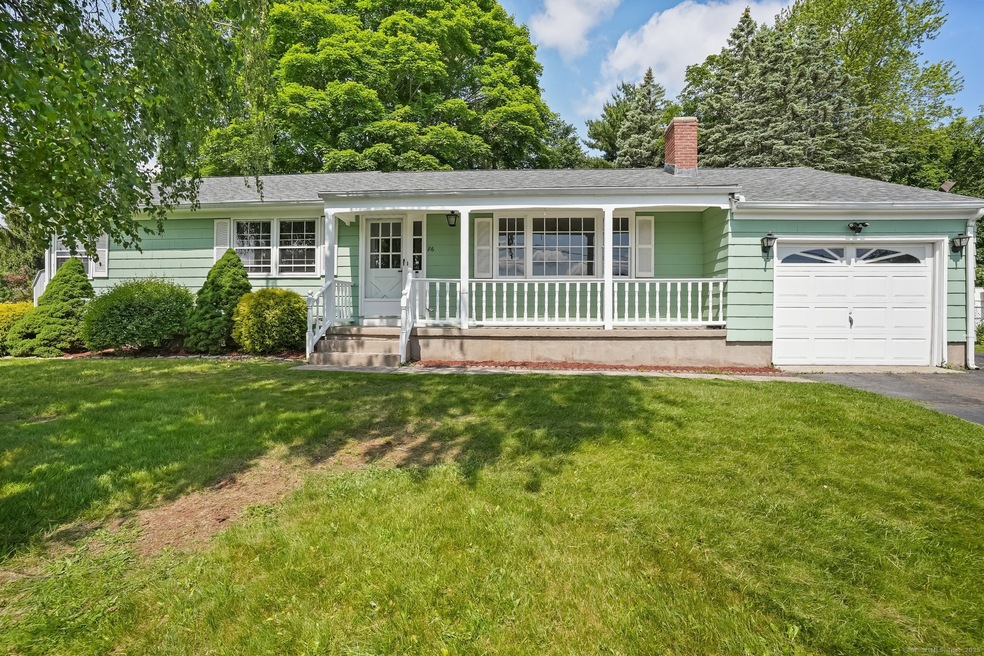
86 Rice Rd Meriden, CT 06450
Highlights
- Ranch Style House
- 1 Fireplace
- Hot Water Circulator
- Attic
- Central Air
- Hot Water Heating System
About This Home
As of July 2025Welcome to the East Side of Meriden. This well-maintained 3-bedroom, 1-bathroom home is move-in ready and located in a quiet, residential neighborhood. The spacious living room offers plenty of natural light, while the updated kitchen features modern appliances and ample cabinet space. Enjoy a private, fenced backyard perfect for outdoor activities. The home also includes a full basement for extra storage, a carport, and off-street parking. With easy access to shopping, schools, parks, and highways, this property offers both comfort and convenience. Schedule your showing today!
Last Agent to Sell the Property
Realty ONE Group Connect License #RES.0764440 Listed on: 06/06/2025

Home Details
Home Type
- Single Family
Est. Annual Taxes
- $6,357
Year Built
- Built in 1963
Lot Details
- 0.44 Acre Lot
- Property is zoned S-R
Parking
- 1 Car Garage
Home Design
- Ranch Style House
- Concrete Foundation
- Frame Construction
- Asphalt Shingled Roof
- Shingle Siding
Interior Spaces
- 1,246 Sq Ft Home
- 1 Fireplace
- Attic or Crawl Hatchway Insulated
Kitchen
- <<builtInOvenToken>>
- Electric Cooktop
- <<microwave>>
- Dishwasher
Bedrooms and Bathrooms
- 3 Bedrooms
Partially Finished Basement
- Heated Basement
- Basement Fills Entire Space Under The House
Utilities
- Central Air
- Hot Water Heating System
- Heating System Uses Oil
- Hot Water Circulator
- Oil Water Heater
- Fuel Tank Located in Basement
Listing and Financial Details
- Assessor Parcel Number 1173993
Ownership History
Purchase Details
Home Financials for this Owner
Home Financials are based on the most recent Mortgage that was taken out on this home.Similar Homes in Meriden, CT
Home Values in the Area
Average Home Value in this Area
Purchase History
| Date | Type | Sale Price | Title Company |
|---|---|---|---|
| Deed | $344,900 | None Available | |
| Deed | $344,900 | None Available |
Mortgage History
| Date | Status | Loan Amount | Loan Type |
|---|---|---|---|
| Open | $331,857 | FHA | |
| Closed | $331,857 | FHA | |
| Closed | $18,750 | Stand Alone Refi Refinance Of Original Loan | |
| Previous Owner | $160,000 | No Value Available |
Property History
| Date | Event | Price | Change | Sq Ft Price |
|---|---|---|---|---|
| 07/10/2025 07/10/25 | Sold | $361,000 | +0.6% | $290 / Sq Ft |
| 06/19/2025 06/19/25 | Pending | -- | -- | -- |
| 06/13/2025 06/13/25 | For Sale | $359,000 | +4.1% | $288 / Sq Ft |
| 12/20/2024 12/20/24 | Sold | $344,900 | 0.0% | $187 / Sq Ft |
| 11/10/2024 11/10/24 | Pending | -- | -- | -- |
| 10/22/2024 10/22/24 | Price Changed | $344,900 | -4.2% | $187 / Sq Ft |
| 10/16/2024 10/16/24 | For Sale | $360,000 | -- | $195 / Sq Ft |
Tax History Compared to Growth
Tax History
| Year | Tax Paid | Tax Assessment Tax Assessment Total Assessment is a certain percentage of the fair market value that is determined by local assessors to be the total taxable value of land and additions on the property. | Land | Improvement |
|---|---|---|---|---|
| 2024 | $6,357 | $175,070 | $73,710 | $101,360 |
| 2023 | $6,091 | $175,070 | $73,710 | $101,360 |
| 2022 | $5,776 | $175,070 | $73,710 | $101,360 |
| 2021 | $5,414 | $132,510 | $67,550 | $64,960 |
| 2020 | $5,414 | $132,510 | $67,550 | $64,960 |
| 2019 | $5,414 | $132,510 | $67,550 | $64,960 |
| 2018 | $5,438 | $132,510 | $67,550 | $64,960 |
| 2017 | $5,290 | $132,510 | $67,550 | $64,960 |
| 2016 | $4,774 | $130,340 | $53,900 | $76,440 |
| 2015 | $4,774 | $130,340 | $53,900 | $76,440 |
| 2014 | $4,658 | $130,340 | $53,900 | $76,440 |
Agents Affiliated with this Home
-
Sam Pisacreta

Seller's Agent in 2025
Sam Pisacreta
Realty ONE Group Connect
(203) 395-1547
2 in this area
93 Total Sales
-
Sandy Maier Schede

Buyer's Agent in 2025
Sandy Maier Schede
Maier Real Estate
(203) 631-7254
137 in this area
184 Total Sales
-
John Maier

Seller Co-Listing Agent in 2024
John Maier
Maier Real Estate
(203) 631-0337
45 in this area
96 Total Sales
Map
Source: SmartMLS
MLS Number: 24101315
APN: MERI-000906-000098A-000020G-000042
- 62 Rice Rd
- 8 Susan Ln
- 8 Kim Ln
- 55 Oxbow Dr
- 31 Regis Dr Unit 31
- 57 Meetinghouse Village Unit 6
- 154 Sandy Ln
- 103 Fairway Dr
- 560 Yale Ave Unit 82
- 560 Yale Ave Unit 209
- 560 Yale Ave Unit 54
- 560 Yale Ave Unit 124
- 560 Yale Ave Unit 201
- 107 Meetinghouse Ridge
- 74 Avery Ave
- 115 Paddock Ave
- 328 Curtis St
- 34 Wilbur Ave
- 79 Carriage Dr E
- 16 Kenwood Rd
