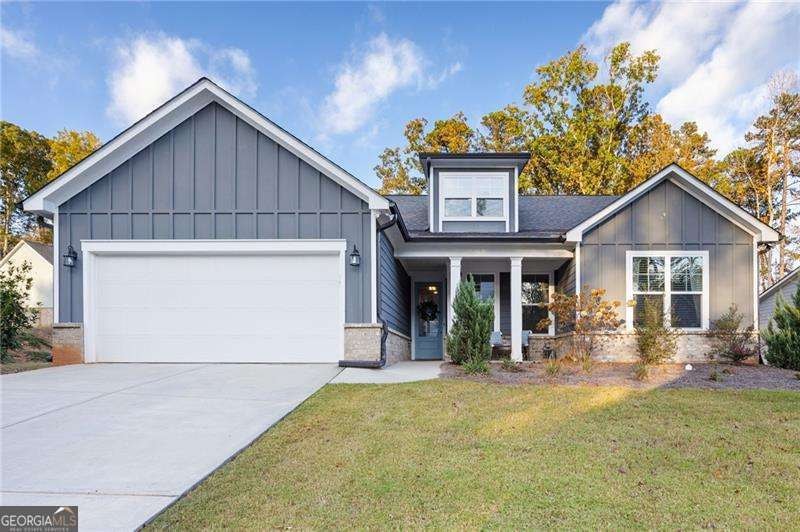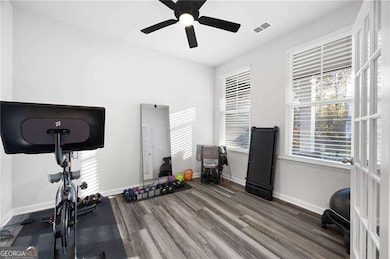86 Riverbirch Way Dallas, GA 30157
East Paulding County NeighborhoodEstimated payment $3,219/month
Highlights
- Fitness Center
- Home Theater
- Deck
- C. A. Roberts Elementary School Rated A-
- Clubhouse
- 1.5-Story Property
About This Home
Welcome to your dream home! This is your opportunity to own the most popular floor plan in Riverwood, with beautiful modern upgrades! This spacious 4-bedroom, 3 1/2 bathroom home has an open floor plan with room for family gatherings and entertaining. The living room features a newly installed alcove of custom built-in cabinets, modern shelving, and electric fireplace. The expansive wall of large windows brings in beautiful natural light. The inviting kitchen allows for gatherings with an oversized island and adjacent dining room which opens to the enclosed patio. This open floor plan flows effortlessly. The main bedroom features french doors for your private access to the patio. The main bathroom has a beautiful double vanity, a garden tub and gorgeous tiled walk-in shower. In the closet, you will find a newly installed custom built-in closet system. The home is well designed, with a large laundry room connecting to the main closet. An additional room is perfect for an office, home gym, or even and 5th bedroom. Upstairs you will find an enormous bonus room, plenty of space for a movie room and playroom. The second floor bedroom and beautifully tiled bathroom is perfect for an in-law suite or teen suite! In the backyard, the enclosed patio opens up to a spacious open patio with room for a basketball net and outdoor living area. This desirable location is near schools, restaurants, and shopping in Dallas.Riverwood features incredible amenities, including Fitness Center, Jr. Olympic pool, Tennis, Pickleball, Basketball and Tot Lot . This one is a must see!
Open House Schedule
-
Sunday, November 02, 20252:00 to 4:00 pm11/2/2025 2:00:00 PM +00:0011/2/2025 4:00:00 PM +00:00Add to Calendar
Home Details
Home Type
- Single Family
Est. Annual Taxes
- $5,344
Year Built
- Built in 2021
Lot Details
- 0.35 Acre Lot
- Back Yard Fenced
- Corner Lot
HOA Fees
- $73 Monthly HOA Fees
Home Design
- 1.5-Story Property
- Slab Foundation
- Composition Roof
Interior Spaces
- 3,117 Sq Ft Home
- Bookcases
- High Ceiling
- Ceiling Fan
- Double Pane Windows
- Family Room with Fireplace
- Breakfast Room
- Home Theater
- Home Office
- Screened Porch
- Home Gym
Kitchen
- Microwave
- Dishwasher
- Kitchen Island
Flooring
- Carpet
- Vinyl
Bedrooms and Bathrooms
- 4 Bedrooms | 3 Main Level Bedrooms
- Primary Bedroom on Main
- Walk-In Closet
- Soaking Tub
Laundry
- Laundry in Mud Room
- Laundry Room
Parking
- 2 Car Garage
- Garage Door Opener
Accessible Home Design
- Accessible Full Bathroom
- Accessible Kitchen
- Accessible Entrance
Outdoor Features
- Deck
- Patio
Schools
- C A Roberts Elementary School
- Moses Middle School
- East Paulding High School
Utilities
- Central Heating and Cooling System
- Underground Utilities
- 220 Volts
- Cable TV Available
Community Details
Overview
- $1,700 Initiation Fee
- Association fees include swimming, tennis
- Riverwood Subdivision
Amenities
- Clubhouse
Recreation
- Tennis Courts
- Community Playground
- Fitness Center
- Community Pool
Map
Home Values in the Area
Average Home Value in this Area
Tax History
| Year | Tax Paid | Tax Assessment Tax Assessment Total Assessment is a certain percentage of the fair market value that is determined by local assessors to be the total taxable value of land and additions on the property. | Land | Improvement |
|---|---|---|---|---|
| 2024 | $5,235 | $210,440 | $26,000 | $184,440 |
| 2023 | $5,666 | $217,348 | $26,000 | $191,348 |
| 2022 | $4,499 | $172,572 | $26,000 | $146,572 |
| 2021 | $756 | $26,000 | $26,000 | $0 |
| 2020 | $233 | $7,840 | $7,840 | $0 |
| 2019 | $211 | $7,000 | $7,000 | $0 |
| 2018 | $211 | $7,000 | $7,000 | $0 |
| 2017 | $214 | $7,000 | $7,000 | $0 |
| 2016 | $68 | $2,240 | $2,240 | $0 |
| 2015 | $69 | $2,240 | $2,240 | $0 |
| 2014 | $71 | $2,240 | $2,240 | $0 |
| 2013 | -- | $2,240 | $2,240 | $0 |
Property History
| Date | Event | Price | List to Sale | Price per Sq Ft | Prior Sale |
|---|---|---|---|---|---|
| 10/29/2025 10/29/25 | For Sale | $515,000 | +9.1% | $165 / Sq Ft | |
| 12/30/2021 12/30/21 | Sold | $471,830 | +0.1% | $151 / Sq Ft | View Prior Sale |
| 10/30/2021 10/30/21 | Price Changed | $471,380 | +1.2% | $151 / Sq Ft | |
| 10/27/2021 10/27/21 | For Sale | $465,880 | -- | $149 / Sq Ft | |
| 10/27/2021 10/27/21 | Pending | -- | -- | -- |
Purchase History
| Date | Type | Sale Price | Title Company |
|---|---|---|---|
| Warranty Deed | $471,380 | -- | |
| Warranty Deed | -- | -- | |
| Warranty Deed | $10,500,000 | -- |
Source: Georgia MLS
MLS Number: 10633725
APN: 106.1.3.048.0000
- The Willow Plan at Riverwood
- The Hickory Plan at Riverwood
- The Ash Plan at Riverwood
- 392 Riverwood Dr
- 279 Riverwood Dr
- 40 Riverrock Trace
- 65 Riverwood View
- 269 Bobo Rd
- 64 Parkview Dr
- 156 Hampton Terrace
- 99 Parkview Dr
- 89 Parkview Dr
- 123 Parkview Dr
- 62 Hampton Terrace
- 120 Hosiery Mill Rd
- 176 Hampton Terrace
- 193 Hampton Terrace
- 274 Riverwood Way
- 65 Riverwood View
- 147 Cedar Bay Cir
- 17 Pecan Dr
- 12 Red Maple Way
- 78 Red Maple Way
- 707 Riverwood Pass
- 757 Riverwood Pass
- 95 Pecan Dr
- 29 Dew Drop Pointe
- 166 Kelly Ct
- 90 Spruce Cir
- 335 Carrie Dr
- 70 Harris Oaks
- 70 Harris Dr
- 141 Dogwood Ct
- 468 Camp Dr
- 356 Silver Oak Dr
- 183 Blackgum Trace
- 198 Seminole Dr







