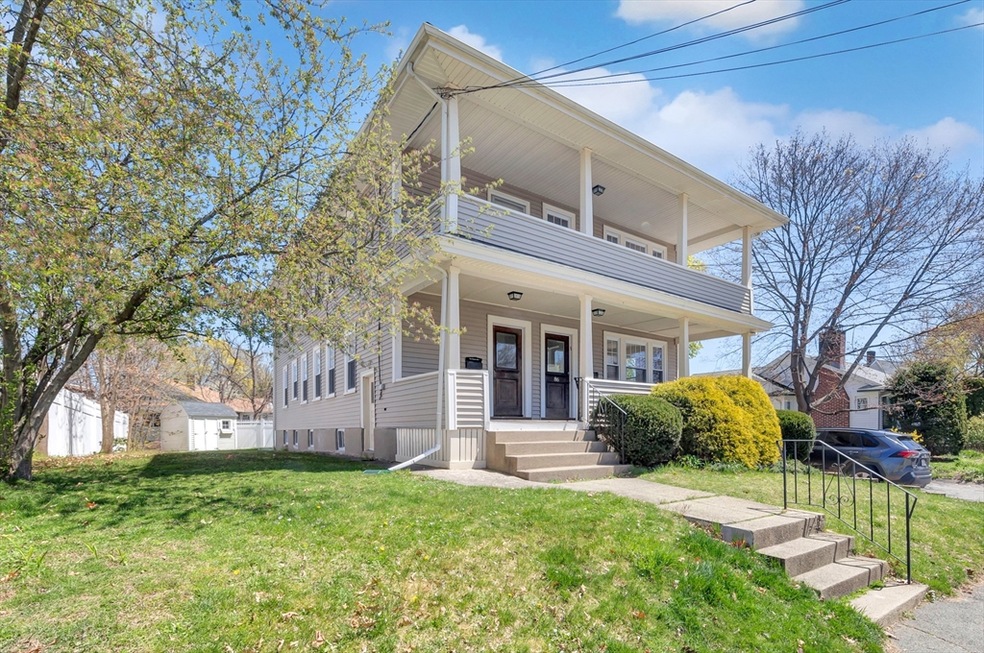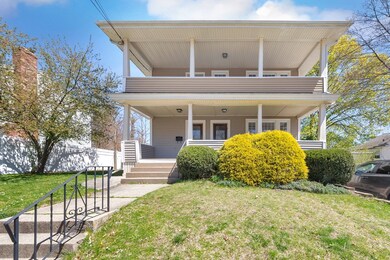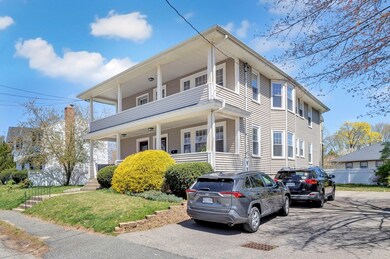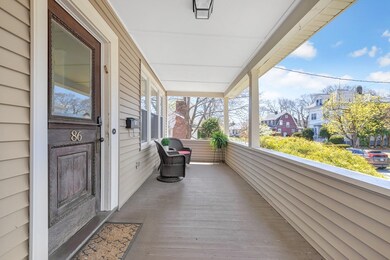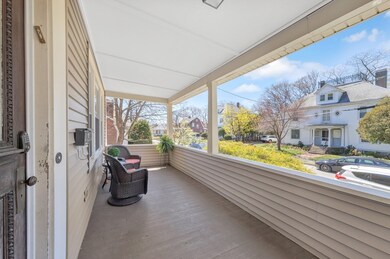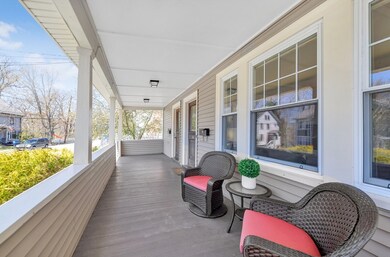
86 Riverview Ave Unit 2 Waltham, MA 02453
Angleside NeighborhoodHighlights
- River View
- Custom Closet System
- Wood Flooring
- Open Floorplan
- Property is near public transit
- 3-minute walk to Logan Park
About This Home
As of July 2024Widely known for its friendly vibe, potluck dinners & dog parade celebrations, there’s just something special about “The Island” neighborhood! Tall windows draw loads of natural light into this beautifully updated, main-level condo, nestled into a peaceful spot along the Charles River. Leave your shoes & worries behind as you enter the front foyer, welcoming you into the living room then dining room boasting a light & airy open-concept design. Entertaining comes easy in your renovated kitchen, complete with a very cool pantry w/wet bar & SS appliances. With 3 generously-sized bedrooms, an updated bath, main-level laundry/mudroom, & usable lower-level space, every convenience is covered! Two parking spots & a fantastic fenced-in yard w/stone patio are the icing on top. Take in partial water views from your front porch or relax out back in your own little slice of paradise — just mins to numerous nature trails, parks, Moody St. shops & restaurants & the Commuter Rail train!
Last Agent to Sell the Property
Gibson Sotheby's International Realty Listed on: 06/11/2024

Property Details
Home Type
- Condominium
Est. Annual Taxes
- $5,717
Year Built
- Built in 1925 | Remodeled
HOA Fees
- $250 Monthly HOA Fees
Home Design
- Frame Construction
- Shingle Roof
Interior Spaces
- 1,405 Sq Ft Home
- 1-Story Property
- Open Floorplan
- Insulated Windows
- Entrance Foyer
- River Views
- Basement
- Exterior Basement Entry
Kitchen
- Stove
- Range
- Dishwasher
- Solid Surface Countertops
Flooring
- Wood
- Ceramic Tile
Bedrooms and Bathrooms
- 3 Bedrooms
- Custom Closet System
- 1 Full Bathroom
- Bathtub with Shower
Laundry
- Laundry on main level
- Dryer
- Washer
Parking
- 2 Car Parking Spaces
- Deeded Parking
Schools
- Whittemore Elementary School
- Waltham Middle School
- Waltham High School
Utilities
- No Cooling
- 1 Heating Zone
- Heating System Uses Natural Gas
- Heating System Uses Steam
Additional Features
- Porch
- Near Conservation Area
- Property is near public transit
Listing and Financial Details
- Assessor Parcel Number M:076 B:011 L:0011 001,4611042
Community Details
Overview
- Association fees include water, sewer, insurance, maintenance structure, reserve funds
- 2 Units
- 86 Riverview Condominiums Community
Amenities
- Common Area
- Shops
- Laundry Facilities
Recreation
- Park
- Jogging Path
- Bike Trail
Pet Policy
- Pets Allowed
Ownership History
Purchase Details
Home Financials for this Owner
Home Financials are based on the most recent Mortgage that was taken out on this home.Purchase Details
Home Financials for this Owner
Home Financials are based on the most recent Mortgage that was taken out on this home.Similar Homes in the area
Home Values in the Area
Average Home Value in this Area
Purchase History
| Date | Type | Sale Price | Title Company |
|---|---|---|---|
| Not Resolvable | $525,000 | -- | |
| Deed | $416,000 | -- | |
| Deed | $416,000 | -- |
Mortgage History
| Date | Status | Loan Amount | Loan Type |
|---|---|---|---|
| Open | $400,000 | Purchase Money Mortgage | |
| Closed | $400,000 | Purchase Money Mortgage | |
| Closed | $404,000 | Stand Alone Refi Refinance Of Original Loan | |
| Closed | $414,400 | New Conventional | |
| Previous Owner | $265,480 | Stand Alone Refi Refinance Of Original Loan | |
| Previous Owner | $332,800 | Purchase Money Mortgage |
Property History
| Date | Event | Price | Change | Sq Ft Price |
|---|---|---|---|---|
| 07/15/2024 07/15/24 | Sold | $707,000 | +13.1% | $503 / Sq Ft |
| 06/19/2024 06/19/24 | Pending | -- | -- | -- |
| 06/11/2024 06/11/24 | For Sale | $625,000 | +19.0% | $445 / Sq Ft |
| 02/28/2018 02/28/18 | Sold | $525,000 | +12.2% | $403 / Sq Ft |
| 01/17/2018 01/17/18 | Pending | -- | -- | -- |
| 01/10/2018 01/10/18 | For Sale | $468,000 | -- | $359 / Sq Ft |
Tax History Compared to Growth
Tax History
| Year | Tax Paid | Tax Assessment Tax Assessment Total Assessment is a certain percentage of the fair market value that is determined by local assessors to be the total taxable value of land and additions on the property. | Land | Improvement |
|---|---|---|---|---|
| 2025 | $5,909 | $601,700 | $0 | $601,700 |
| 2024 | $5,717 | $593,100 | $0 | $593,100 |
| 2023 | $5,946 | $576,200 | $0 | $576,200 |
| 2022 | $6,244 | $560,500 | $0 | $560,500 |
| 2021 | $5,988 | $529,000 | $0 | $529,000 |
| 2020 | $5,852 | $489,700 | $0 | $489,700 |
| 2019 | $4,175 | $329,800 | $0 | $329,800 |
| 2018 | $4,159 | $329,800 | $0 | $329,800 |
| 2017 | $4,142 | $329,800 | $0 | $329,800 |
| 2016 | $4,037 | $329,800 | $0 | $329,800 |
| 2015 | $4,328 | $329,600 | $0 | $329,600 |
Agents Affiliated with this Home
-
Julie Gibson

Seller's Agent in 2024
Julie Gibson
Gibson Sotheby's International Realty
(781) 771-5760
1 in this area
251 Total Sales
-
Anna Slane
A
Seller Co-Listing Agent in 2024
Anna Slane
Gibson Sotheby's International Realty
1 in this area
27 Total Sales
-
Edith Desmond

Buyer's Agent in 2024
Edith Desmond
Coldwell Banker Realty - Lexington
(781) 820-7105
1 in this area
53 Total Sales
-
Terry Perlmutter

Seller's Agent in 2018
Terry Perlmutter
Barrett Sotheby's International Realty
(617) 519-5179
73 Total Sales
-
Todd Movsessian

Seller Co-Listing Agent in 2018
Todd Movsessian
Barrett Sotheby's International Realty
(617) 968-0000
47 Total Sales
-
The Taylor Packineau Team
T
Buyer's Agent in 2018
The Taylor Packineau Team
Compass
(781) 254-5620
64 Total Sales
Map
Source: MLS Property Information Network (MLS PIN)
MLS Number: 73250634
APN: WALT-000076-000011-000011-000001
- 110 Woerd Ave
- 209 Riverview Ave Unit 29
- 9 Robbins St
- 17 Robbins St Unit 2-2
- 17 Staniford St
- 101-103 Lexington St
- 85 Knollwood Dr
- 88 Lexington St
- 334 River St
- 29 Cherry St Unit 2
- 276 Lexington St
- 74 W Pine St
- 73 Cherry St Unit 1
- 134 Brown St
- 125 Ash St Unit 1
- 31 Chaske Ave
- 91 Freeman St
- 304 Islington Rd
- 181 Robbins St Unit 3
- 15 Alder St Unit 1
