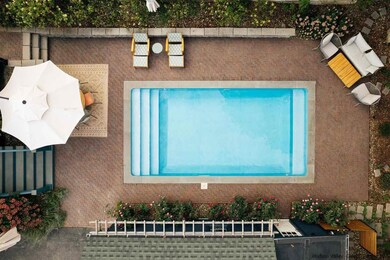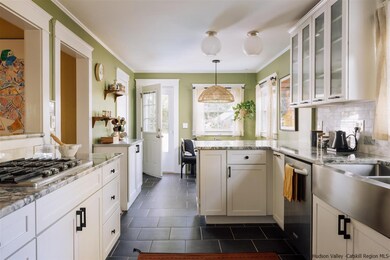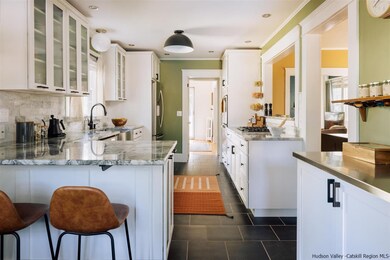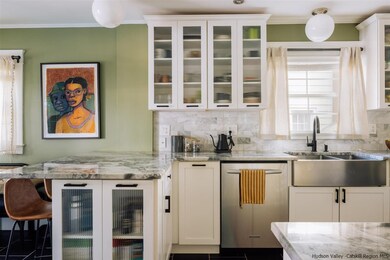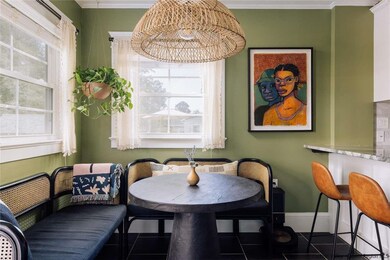
86 Roosevelt Ave Kingston, NY 12401
Highlights
- In Ground Pool
- Second Garage
- <<doubleOvenToken>>
- Kingston High School Rated A-
- Marble Flooring
- 3-minute walk to Loughran Park
About This Home
As of December 2022Enter 86 Roosevelt: A classic example of New Traditional Craftsman architecture with modernized floor plan, designer fixtures, and smart home features (split units, app controlled heat, Vivint alarm system). Meticulous maintenance and high end aesthetic design are prominent throughout. The inground saltwater pool is surrounded by hand-laid herringbone brickwork and a newly installed Hemlock perimeter fence. This 3 bedroom 2 full bath home exemplifies what today's home buyer seeks most: Space to live, create and work from home while providing outdoor space that yields room to entertain and relax. There is no home in Kingston that will surpass this level of care, beauty and maintenance. If you are seeking modern elegance, matched by years of historical tending, this is a prime specimen of Kingston's finest offerings. 86 Roosevelt is situated in a quiet and well manicured neighborhood near the Midtown Arts District and Uptown Stockade District. Welcoming you through a covered front porch and into the front foyer, you will be greeted by the awe of high ceilings, crown molding, hard wood flooring and a house that easily feels like home. The gourmet kitchen has it all: a breakfast bar, eat-in dining nook, a pass through to the formal dining room, upscale stainless appliances, soft-close cabinetry and high style. Newly appointed high end lighting, kitchen and bath fixtures add a tasteful and bold presence to each room. Create your home office in the den off of the living room, the well insulated/three season glass enclosed sunroom overlooking the pool or in one of 3 bedrooms. The one car garage can perhaps be converted into your updated poolhouse. The private driveway allows for further off street parking and a side door for basement or Kitchen access. The walk up attic yields additional storage and possibility. Architectural fans, don't miss the Hip-on-Gable roof (also known as a Jerkinhead) or at least save the word for scrabble on the back patio. Please request the showing sheet for all recent updates including new boiler, hot water heater and LG washer/dryer 2022.
Last Agent to Sell the Property
Keller Williams Upstate NY Pro License #10401352668 Listed on: 09/20/2022

Last Buyer's Agent
NON MLS OFFICE
Anderson Agency
Home Details
Home Type
- Single Family
Est. Annual Taxes
- $8,912
Year Built
- Built in 1928
Lot Details
- 4,792 Sq Ft Lot
- Lot Dimensions are 40x120
- Property is Fully Fenced
- Landscaped
- Level Lot
Parking
- 1 Car Garage
- Second Garage
- Garage Door Opener
- Driveway
- Off-Street Parking
Home Design
- Frame Construction
- Shingle Roof
- Asphalt Roof
- Cedar
Kitchen
- Eat-In Kitchen
- Breakfast Bar
- <<doubleOvenToken>>
- Range<<rangeHoodToken>>
- Plumbed For Ice Maker
- Dishwasher
- ENERGY STAR Qualified Appliances
Flooring
- Wood
- Marble
- Ceramic Tile
Bedrooms and Bathrooms
- 3 Bedrooms
- 2 Full Bathrooms
Laundry
- Dryer
- Washer
Attic
- Storage In Attic
- Permanent Attic Stairs
Unfinished Basement
- Basement Fills Entire Space Under The House
- Interior Basement Entry
Home Security
- Carbon Monoxide Detectors
- Fire and Smoke Detector
Outdoor Features
- In Ground Pool
- Enclosed patio or porch
- Exterior Lighting
Utilities
- Ductless Heating Or Cooling System
- Heating System Uses Natural Gas
- Radiant Heating System
- Vented Exhaust Fan
- Gas Water Heater
- Water Purifier
- High Speed Internet
Additional Features
- Insulated Windows
- Air Purifier
- City Lot
Listing and Financial Details
- Legal Lot and Block 52 / 4
Ownership History
Purchase Details
Home Financials for this Owner
Home Financials are based on the most recent Mortgage that was taken out on this home.Purchase Details
Home Financials for this Owner
Home Financials are based on the most recent Mortgage that was taken out on this home.Similar Homes in Kingston, NY
Home Values in the Area
Average Home Value in this Area
Purchase History
| Date | Type | Sale Price | Title Company |
|---|---|---|---|
| Deed | $625,000 | None Available | |
| Deed | $505,000 | Stewart Title |
Mortgage History
| Date | Status | Loan Amount | Loan Type |
|---|---|---|---|
| Previous Owner | $378,750 | Purchase Money Mortgage | |
| Previous Owner | $58,349 | Stand Alone Refi Refinance Of Original Loan | |
| Previous Owner | $25,000 | Unknown | |
| Previous Owner | $30,521 | Unknown | |
| Previous Owner | $140,400 | Purchase Money Mortgage |
Property History
| Date | Event | Price | Change | Sq Ft Price |
|---|---|---|---|---|
| 12/09/2022 12/09/22 | Sold | $625,000 | 0.0% | $390 / Sq Ft |
| 10/08/2022 10/08/22 | Off Market | $625,000 | -- | -- |
| 09/20/2022 09/20/22 | For Sale | $585,000 | +15.8% | $365 / Sq Ft |
| 01/10/2022 01/10/22 | Sold | $505,000 | +1.0% | $315 / Sq Ft |
| 10/26/2021 10/26/21 | Pending | -- | -- | -- |
| 10/15/2021 10/15/21 | For Sale | $499,900 | -- | $312 / Sq Ft |
Tax History Compared to Growth
Tax History
| Year | Tax Paid | Tax Assessment Tax Assessment Total Assessment is a certain percentage of the fair market value that is determined by local assessors to be the total taxable value of land and additions on the property. | Land | Improvement |
|---|---|---|---|---|
| 2024 | $14,149 | $265,000 | $27,000 | $238,000 |
| 2023 | $14,041 | $265,000 | $27,000 | $238,000 |
| 2022 | $11,522 | $265,000 | $27,000 | $238,000 |
| 2021 | $11,522 | $224,000 | $27,000 | $197,000 |
| 2020 | $7,208 | $224,000 | $27,000 | $197,000 |
| 2019 | $3,983 | $224,000 | $27,000 | $197,000 |
| 2018 | $6,766 | $205,000 | $26,000 | $179,000 |
| 2017 | $6,865 | $205,000 | $26,000 | $179,000 |
| 2016 | $6,697 | $201,000 | $26,000 | $175,000 |
| 2015 | -- | $197,000 | $26,000 | $171,000 |
| 2014 | -- | $182,000 | $26,000 | $156,000 |
Agents Affiliated with this Home
-
Dara Barr

Seller's Agent in 2022
Dara Barr
Keller Williams Upstate NY Pro
(917) 523-1782
58 Total Sales
-
Mary Orapello

Seller's Agent in 2022
Mary Orapello
Howard Hanna Rand Realty
(845) 590-0386
216 Total Sales
-
N
Buyer's Agent in 2022
NON MLS OFFICE
Anderson Agency
Map
Source: Hudson Valley Catskills Region Multiple List Service
MLS Number: 20222989
APN: 0800-048.073-0004-052.000-0000
- 110 Harding Ave
- 242 N Manor Ave
- 16 Roosevelt Ave
- 130 Wrentham St
- 429 Albany Ave
- 411 Albany Ave
- 49 Wrentham St
- 100 Harwich St
- 29 Harwich St
- 35 Amsterdam Ave
- 160 N Manor Ave
- 95 Yarmouth St
- 28 Tietjen Ave
- 191 Elmendorf St
- 673 Alcove Rd
- 69 Gage St
- 38 Emerick St
- 100 Gage St
- 200 Tremper Ave
- 35 Derrenbacher St


