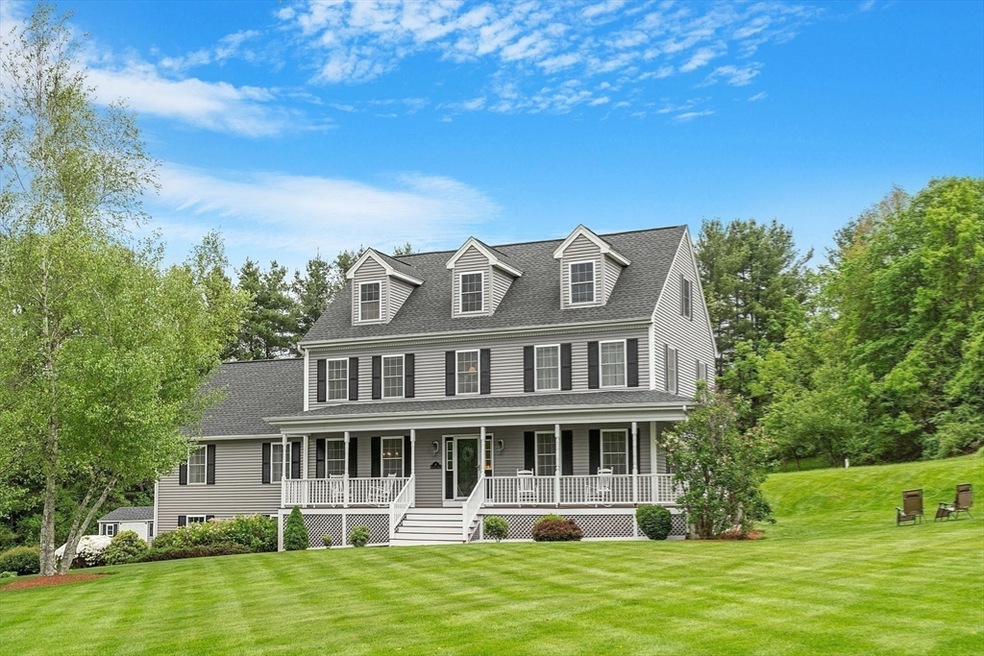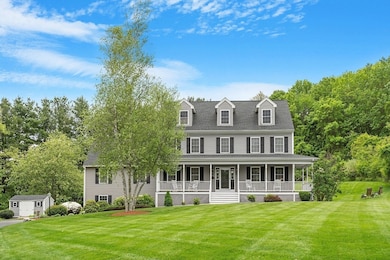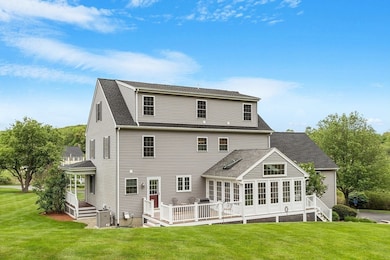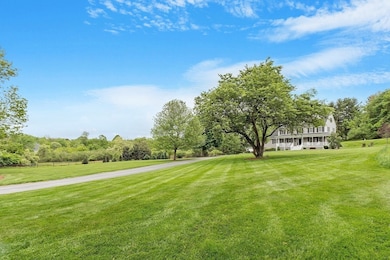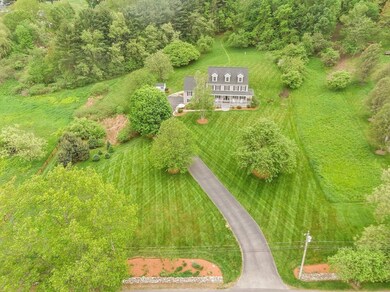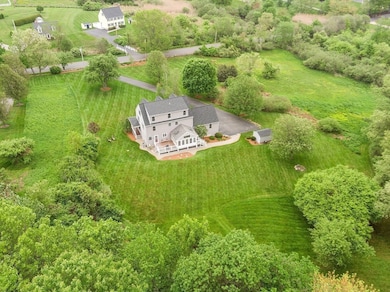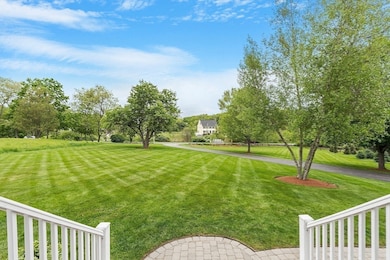
86 S Cross Rd Haverhill, MA 01835
Bradford Greens NeighborhoodEstimated payment $6,008/month
Highlights
- Golf Course Community
- 1.84 Acre Lot
- Colonial Architecture
- Scenic Views
- Custom Closet System
- Landscaped Professionally
About This Home
Country feel - Close by! Ski, Golf, Bike, & Hike, year round good living all right here in the neighborhood! Long list of exciting details, see just 5 here: 1. Land to love! 1.84 acres with scenic views from every window, including your own Christmas tree farm, such impressive curb appeal. 2. Glory of a summer night, experience it here, on the sit & talk, big, friendly, front porch or the back screened porch (3 season), that invites one to stay a little longer. 3. The best floor plan you've seen. From this kitchen, you can see every room on the 1st floor, except half bath, this is entertaining done right. 4. One owner home, for 22 years, seller's have paid attention to detail & updated, brand new carpet in the LL in 2025, all new windows & slider, on entire backside of house in 2023, a new roof in 2020, & new boiler in 2015. 5. Big walk up attic, built for future area if needed with 8 full view windows. 2 bonus finished rooms in LL. You will Love sharing this with family & friends!
Home Details
Home Type
- Single Family
Est. Annual Taxes
- $9,198
Year Built
- Built in 2003
Lot Details
- 1.84 Acre Lot
- Near Conservation Area
- Stone Wall
- Landscaped Professionally
- Sprinkler System
- Wooded Lot
- Property is zoned RU
Parking
- 2 Car Attached Garage
- Tuck Under Parking
- Driveway
- Open Parking
- Off-Street Parking
Home Design
- Colonial Architecture
- Frame Construction
- Shingle Roof
- Concrete Perimeter Foundation
Interior Spaces
- Crown Molding
- Beamed Ceilings
- Coffered Ceiling
- Ceiling Fan
- Skylights
- Recessed Lighting
- Decorative Lighting
- Insulated Windows
- Window Screens
- Sliding Doors
- Insulated Doors
- Mud Room
- Entrance Foyer
- Family Room with Fireplace
- Dining Area
- Bonus Room
- Sun or Florida Room
- Home Gym
- Scenic Vista Views
- Attic Access Panel
Kitchen
- Range
- Microwave
- Plumbed For Ice Maker
- Dishwasher
- Kitchen Island
- Solid Surface Countertops
Flooring
- Wood
- Wall to Wall Carpet
- Ceramic Tile
Bedrooms and Bathrooms
- 4 Bedrooms
- Primary bedroom located on second floor
- Custom Closet System
- Linen Closet
- Walk-In Closet
- Linen Closet In Bathroom
Laundry
- Laundry on main level
- Dryer
- Washer
Finished Basement
- Basement Fills Entire Space Under The House
- Interior Basement Entry
- Garage Access
- Block Basement Construction
Outdoor Features
- Deck
- Outdoor Storage
- Rain Gutters
Schools
- Bradford Elem. Elementary School
- Hunking Middle School
- Haverhill High School
Utilities
- Central Air
- 1 Cooling Zone
- 4 Heating Zones
- Heating System Uses Oil
- Baseboard Heating
- Water Heater
- Private Sewer
Listing and Financial Details
- Assessor Parcel Number M:0775 B:00791 L:392,4320666
Community Details
Overview
- No Home Owners Association
Recreation
- Golf Course Community
- Jogging Path
Map
Home Values in the Area
Average Home Value in this Area
Tax History
| Year | Tax Paid | Tax Assessment Tax Assessment Total Assessment is a certain percentage of the fair market value that is determined by local assessors to be the total taxable value of land and additions on the property. | Land | Improvement |
|---|---|---|---|---|
| 2025 | $9,198 | $858,800 | $268,500 | $590,300 |
| 2024 | $8,863 | $833,000 | $263,700 | $569,300 |
| 2023 | $8,328 | $746,900 | $228,900 | $518,000 |
| 2022 | $7,899 | $621,000 | $202,700 | $418,300 |
| 2021 | $7,721 | $574,500 | $191,800 | $382,700 |
| 2020 | $7,669 | $563,900 | $191,800 | $372,100 |
| 2019 | $7,533 | $540,000 | $167,900 | $372,100 |
| 2018 | $7,221 | $506,400 | $159,200 | $347,200 |
| 2017 | $7,461 | $497,700 | $172,200 | $325,500 |
| 2016 | $7,265 | $473,000 | $154,800 | $318,200 |
| 2015 | $7,059 | $459,900 | $141,700 | $318,200 |
Property History
| Date | Event | Price | Change | Sq Ft Price |
|---|---|---|---|---|
| 06/11/2025 06/11/25 | Pending | -- | -- | -- |
| 06/10/2025 06/10/25 | For Sale | $949,000 | 0.0% | $331 / Sq Ft |
| 06/03/2025 06/03/25 | Pending | -- | -- | -- |
| 05/28/2025 05/28/25 | For Sale | $949,000 | -- | $331 / Sq Ft |
Purchase History
| Date | Type | Sale Price | Title Company |
|---|---|---|---|
| Deed | $489,000 | -- |
Mortgage History
| Date | Status | Loan Amount | Loan Type |
|---|---|---|---|
| Open | $160,000 | Closed End Mortgage | |
| Open | $365,103 | No Value Available | |
| Closed | $80,000 | No Value Available | |
| Closed | $322,700 | Purchase Money Mortgage |
Similar Homes in the area
Source: MLS Property Information Network (MLS PIN)
MLS Number: 73380807
APN: HAVE-000775-000791-000039-000002-000002
- 25 Stelyani Dr
- 50 Sun Valley Dr
- 13 Towne Hill Rd
- 52 Center St
- 48 Center St
- 93 Towne Hill Rd
- 101 Towne Hill Rd
- 676 Salem St
- 214 Boxford Rd
- 730 Salem St Unit B
- 358 Salem St
- 7 Washington St
- 7 S Porter St Unit 7
- 5 Comanche Cir Unit 5
- 5 Comanche Cir
- 121 Hyatt Ave
- 425 Main St
- 200 Kingsbury Ave
- 759 Main St
- 404 Main St
