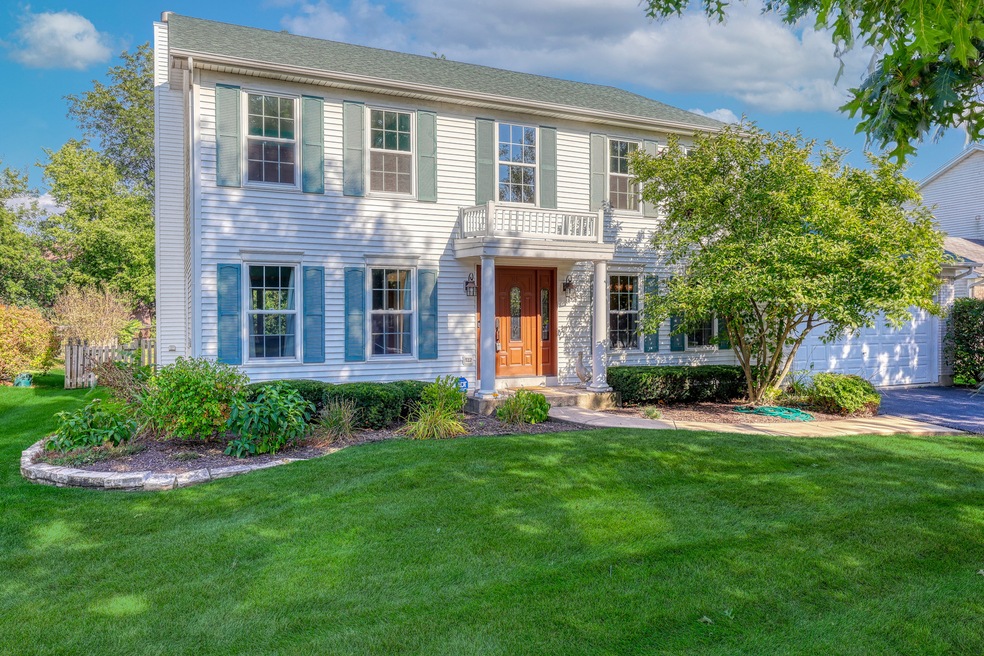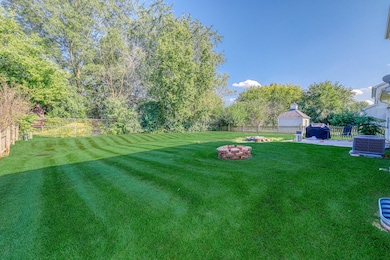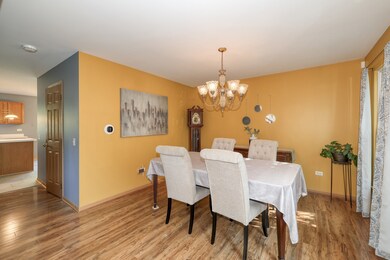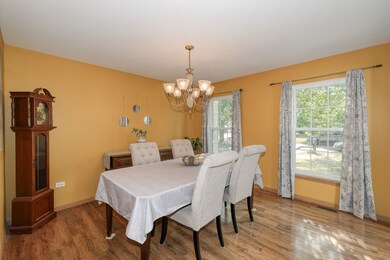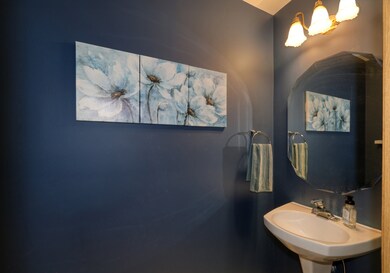
86 S Hankes Rd Aurora, IL 60506
Blackberry Countryside NeighborhoodHighlights
- Traditional Architecture
- Sun or Florida Room
- 2 Car Attached Garage
- 1 Fireplace
- Formal Dining Room
- Breakfast Bar
About This Home
As of November 2024Welcome to your dream home in the desirable Blackberry Trail subdivision where all the majors have been done for you! This charming residence features a beautiful, large, fully fenced backyard, providing a perfect outdoor oasis for relaxation and play. Inside, you'll find a formal living and dining room that can be multifunctional. In the living room their are french doors which open to the family room complete with a gas fireplace and lots of natural light.. The kitchen boasts stainless steel appliances, including a stylish white fridge, an island for meal prep, and is open to a charming sunroom, making it a wonderful space for gathering. The primary bedroom is a true retreat, offering a fully updated luxurious master bath and a large walk-in closet. The unfinished basement can be used for storage or would be a wonderful finished space. With its combination of space, comfort, style, and functionality, this home is perfect for families looking to create cherished memories. In 2022 new windows, roof, A/C, furnace, master bath update, and new tile floors. 2018 Water Heater. Don't miss the opportunity to make this lovely property yours.
Home Details
Home Type
- Single Family
Est. Annual Taxes
- $9,746
Year Built
- Built in 2001
Lot Details
- 10,411 Sq Ft Lot
- Lot Dimensions are 139x75x139x75
- Paved or Partially Paved Lot
Parking
- 2 Car Attached Garage
- Garage Transmitter
- Garage Door Opener
- Driveway
- Parking Included in Price
Home Design
- Traditional Architecture
- Asphalt Roof
- Vinyl Siding
Interior Spaces
- 2,562 Sq Ft Home
- 2-Story Property
- 1 Fireplace
- Entrance Foyer
- Family Room
- Living Room
- Formal Dining Room
- Sun or Florida Room
- Unfinished Basement
- Partial Basement
Kitchen
- Breakfast Bar
- Range
- Microwave
- Dishwasher
Bedrooms and Bathrooms
- 4 Bedrooms
- 4 Potential Bedrooms
Laundry
- Laundry Room
- Dryer
- Washer
Schools
- Freeman Elementary School
- Washington Middle School
- West Aurora High School
Utilities
- Central Air
- Heating System Uses Natural Gas
Community Details
- Oor Association, Phone Number (630) 000-0000
- Blackberry Trail Subdivision
- Property managed by Self Manage
Ownership History
Purchase Details
Home Financials for this Owner
Home Financials are based on the most recent Mortgage that was taken out on this home.Purchase Details
Home Financials for this Owner
Home Financials are based on the most recent Mortgage that was taken out on this home.Map
Similar Homes in Aurora, IL
Home Values in the Area
Average Home Value in this Area
Purchase History
| Date | Type | Sale Price | Title Company |
|---|---|---|---|
| Warranty Deed | $367,500 | None Listed On Document | |
| Warranty Deed | $235,000 | Chicago Title Insurance Co |
Mortgage History
| Date | Status | Loan Amount | Loan Type |
|---|---|---|---|
| Open | $349,125 | New Conventional | |
| Previous Owner | $100,000 | Credit Line Revolving | |
| Previous Owner | $132,000 | New Conventional | |
| Previous Owner | $51,378 | Credit Line Revolving | |
| Previous Owner | $145,000 | Unknown | |
| Previous Owner | $51,000 | Credit Line Revolving | |
| Previous Owner | $145,000 | No Value Available | |
| Previous Owner | $134,075 | Construction |
Property History
| Date | Event | Price | Change | Sq Ft Price |
|---|---|---|---|---|
| 11/08/2024 11/08/24 | Sold | $367,500 | -2.0% | $143 / Sq Ft |
| 10/10/2024 10/10/24 | Pending | -- | -- | -- |
| 09/25/2024 09/25/24 | For Sale | $375,000 | -- | $146 / Sq Ft |
Tax History
| Year | Tax Paid | Tax Assessment Tax Assessment Total Assessment is a certain percentage of the fair market value that is determined by local assessors to be the total taxable value of land and additions on the property. | Land | Improvement |
|---|---|---|---|---|
| 2023 | $9,746 | $110,903 | $25,279 | $85,624 |
| 2022 | $9,287 | $102,384 | $23,337 | $79,047 |
| 2021 | $9,101 | $97,435 | $22,209 | $75,226 |
| 2020 | $9,111 | $95,356 | $21,735 | $73,621 |
| 2019 | $9,191 | $92,238 | $21,024 | $71,214 |
| 2018 | $8,965 | $88,196 | $19,813 | $68,383 |
| 2017 | $8,830 | $84,229 | $18,922 | $65,307 |
| 2016 | $8,706 | $80,517 | $18,088 | $62,429 |
| 2015 | -- | $74,913 | $16,829 | $58,084 |
| 2014 | -- | $71,632 | $16,092 | $55,540 |
| 2013 | -- | $72,385 | $16,261 | $56,124 |
Source: Midwest Real Estate Data (MRED)
MLS Number: 12172679
APN: 14-24-256-006
- 2449 Cambridge Dr
- 3108 Trillium Ct W
- 2468 Clovertree Ct
- 644 Sumac Dr Unit 5
- 2421 Deerfield Dr
- 230 S Constitution Dr
- 2080 Carolyn Rd
- 336 S Constitution Dr
- 342 S Constitution Dr
- 393 S Constitution Dr
- 2060 Carolyn Rd
- 641 Independence Dr
- 390 Cottrell Ln
- 399 S Constitution Dr
- 80 Barn Swallow Ct
- 60 Barn Swallow Ct
- 2180 Baker St Unit 3
- 1731 Garfield Ave
- 2432 Courtyard Cir Unit 1
- 1730 W Galena Blvd Unit 402E
